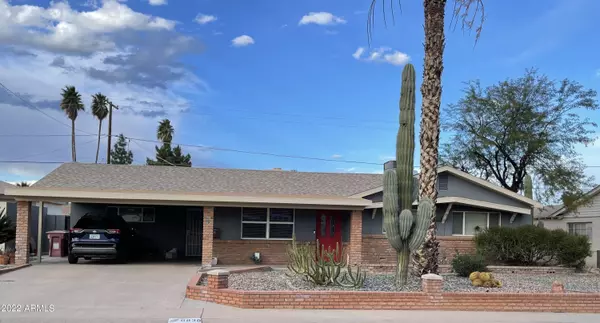$680,000
$680,000
For more information regarding the value of a property, please contact us for a free consultation.
5 Beds
3 Baths
1,986 SqFt
SOLD DATE : 03/29/2022
Key Details
Sold Price $680,000
Property Type Single Family Home
Sub Type Single Family - Detached
Listing Status Sold
Purchase Type For Sale
Square Footage 1,986 sqft
Price per Sqft $342
Subdivision Papago Parkway 4
MLS Listing ID 6351713
Sold Date 03/29/22
Style Ranch
Bedrooms 5
HOA Y/N No
Originating Board Arizona Regional Multiple Listing Service (ARMLS)
Year Built 1959
Annual Tax Amount $1,792
Tax Year 2021
Lot Size 7,262 Sqft
Acres 0.17
Property Description
*Guest Casita*Ideal for entertaining guests/multi gen/Home Office.NO HOA. Unique floorplan w/4 BR in main home.Custom designed casita in rear w/full kitchen & Bath. All the major items have been upgraded in this mid century home.New Roof 2020/HVAC 2015/WTR HTR 2021/Interior and Exterior New Paint 2022. Inside Laundry plus bonus room for another office/craft room.Certain to check all the boxes of your home search. Location jackpot. Minutes from Sky Harbor, ASU,PHX Zoo, Tempe Town Lake, Biltmore and all Scottsdale has to offer. Light Rail proximity-2Miles. This one is ready for your customization and design dreams.Spacious rooms and well cared for home by sellers. You will be delighted to find this home with character and so much space.
Location
State AZ
County Maricopa
Community Papago Parkway 4
Direction South of McDowell North Of McKelleps West of Scottsdale RD**NO HOA** GUEST CASITA Photos soon. Interior painted 2/7 completed
Rooms
Other Rooms Guest Qtrs-Sep Entrn, Great Room
Guest Accommodations 400.0
Den/Bedroom Plus 5
Separate Den/Office N
Interior
Interior Features Eat-in Kitchen, Pantry, 2 Master Baths, 3/4 Bath Master Bdrm, High Speed Internet
Heating Electric
Cooling Refrigeration, Ceiling Fan(s)
Flooring Carpet, Tile
Fireplaces Type 1 Fireplace, Family Room
Fireplace Yes
SPA None
Laundry Wshr/Dry HookUp Only
Exterior
Exterior Feature Covered Patio(s), Patio, Storage, Separate Guest House
Carport Spaces 2
Fence Block
Pool None
Community Features Near Bus Stop
Utilities Available SRP, SW Gas
Amenities Available None
Waterfront No
View Mountain(s)
Roof Type Composition
Private Pool No
Building
Lot Description Sprinklers In Rear, Sprinklers In Front
Story 1
Builder Name Unknown
Sewer Public Sewer
Water City Water
Architectural Style Ranch
Structure Type Covered Patio(s),Patio,Storage, Separate Guest House
New Construction Yes
Schools
Elementary Schools Sacaton Elementary
Middle Schools Supai Middle School
High Schools Coronado Elementary School
School District Scottsdale Unified District
Others
HOA Fee Include No Fees
Senior Community No
Tax ID 129-14-063
Ownership Fee Simple
Acceptable Financing Cash, Conventional, FHA
Horse Property N
Listing Terms Cash, Conventional, FHA
Financing Conventional
Read Less Info
Want to know what your home might be worth? Contact us for a FREE valuation!

Our team is ready to help you sell your home for the highest possible price ASAP

Copyright 2024 Arizona Regional Multiple Listing Service, Inc. All rights reserved.
Bought with Keller Williams Integrity First
GET MORE INFORMATION

Partner | Lic# SA575824000






