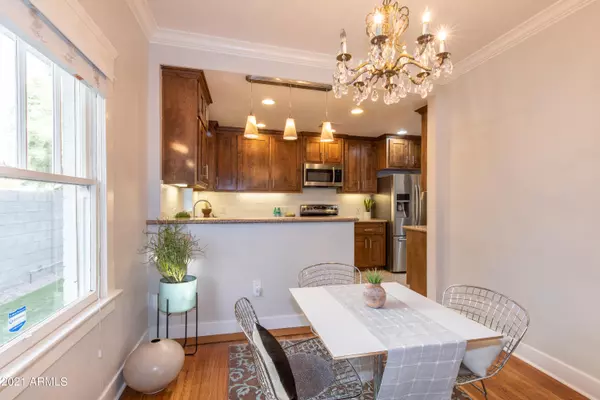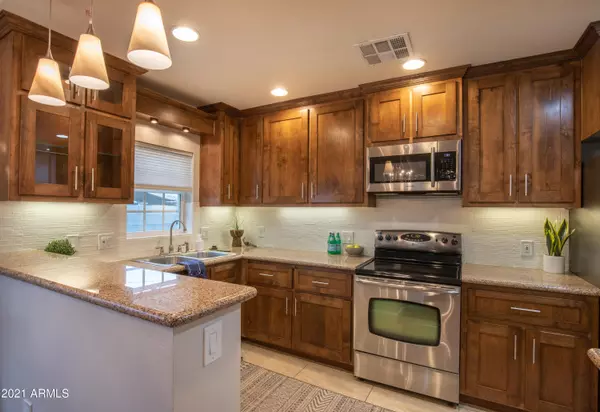$600,000
$610,000
1.6%For more information regarding the value of a property, please contact us for a free consultation.
3 Beds
2 Baths
1,682 SqFt
SOLD DATE : 02/09/2022
Key Details
Sold Price $600,000
Property Type Single Family Home
Sub Type Single Family - Detached
Listing Status Sold
Purchase Type For Sale
Square Footage 1,682 sqft
Price per Sqft $356
Subdivision Homewood Tract Subdivision Of Lot 5 Amd
MLS Listing ID 6297298
Sold Date 02/09/22
Bedrooms 3
HOA Y/N No
Originating Board Arizona Regional Multiple Listing Service (ARMLS)
Year Built 1934
Annual Tax Amount $1,308
Tax Year 2021
Lot Size 6,388 Sqft
Acres 0.15
Property Description
Welcome to this Charming Coronado Historic District Bungalow! This stunning home is flawlessly laid out, renovated, turn-key! Its is NOT A FLIP, and it SHOWS! Situated in the heart of the neighborhood, this solid brick build bungalow boasts a new roof, newer HVAC unit, upgraded copper plumbing and wiring, upgraded fixtures, carrera marble bath wainscoting, original resurfaced cast iron claw foot soaking tub, refinished original 1'' hardwood oak flooring, $25k hand-crafted custom alder wood kitchen cabinetry, TWO kitchen pantries, interior laundry with utility sink, dual master bath sinks, jetted jacuzzi style master bath tub and separate upgraded shower, 10 ft high ceilings, split master, HUGE oversized master walk-in closet, mud room/office off the master wood burning fireplace, expansive covered patio, string-lit and landscaped side patio off the dining area for extra entertaining space, private, quiet rear yard, and automatic rear sliding gate that leads to an extended covered parking space. Additional in-demand features included a classic bungalow style oversized front porch area, and all new irrigation system installed in 2021. Stove is electric but gas hook-up is present. Discreet interior stairs lead to two finished attic spaces with skylights that are not included in the square footage that can be used for an added office space, craft or play room! This home sits inside the Historic overlay and discounted tax rates apply, and it is also conveniently located just blocks from the 10th St pedestrian bridge that leads to downtown Phoenix, making a quick bike ride to Roosevelt Row & the heart of booming Phoenix culture hotspots an easy feat. The Coronado Neighborhood is known for our well-attended annual Historic Home Tour, renowned quarterly Coronado Porch Concerts, the beloved Coronado Community garden, Community Toolshed and 7th St and 16th St locally and nationally acclaimed restaurants (Barrio Cafe, Giving Tree, Green, The Coronado, La Santisima). This is a legacy property that does not disappoint inside one of the friendliest neighborhoods in all of Phoenix. There are too many upgrades and unique features to list! DON'T MISS THIS ONE!
Location
State AZ
County Maricopa
Community Homewood Tract Subdivision Of Lot 5 Amd
Direction Heading East on McDowell turn North (left) onto 10th St, travel North to property on the East (right) side of 10th St.
Rooms
Other Rooms Family Room
Master Bedroom Split
Den/Bedroom Plus 4
Separate Den/Office Y
Interior
Interior Features Breakfast Bar, Vaulted Ceiling(s), Double Vanity, Full Bth Master Bdrm, Separate Shwr & Tub, Tub with Jets, High Speed Internet, Granite Counters
Heating Electric
Cooling Refrigeration, Programmable Thmstat, Ceiling Fan(s)
Flooring Tile, Wood
Fireplaces Type Living Room
Fireplace Yes
Window Features Vinyl Frame,ENERGY STAR Qualified Windows,Wood Frames,Double Pane Windows,Low Emissivity Windows
SPA None
Exterior
Exterior Feature Covered Patio(s), Patio, Private Yard
Garage Rear Vehicle Entry, RV Gate, Separate Strge Area, RV Access/Parking
Carport Spaces 2
Fence Block, Wrought Iron, Wood
Pool None
Community Features Playground, Biking/Walking Path
Utilities Available APS
Amenities Available None
Waterfront No
Roof Type Composition
Private Pool No
Building
Lot Description Gravel/Stone Front, Gravel/Stone Back, Grass Front, Synthetic Grass Back
Story 1
Builder Name Historic
Sewer Public Sewer
Water City Water
Structure Type Covered Patio(s),Patio,Private Yard
New Construction Yes
Schools
Elementary Schools Whittier Elementary School - Phoenix
Middle Schools Garfield School
High Schools Phoenix Union Cyber High School
School District Phoenix Union High School District
Others
HOA Fee Include No Fees
Senior Community No
Tax ID 117-25-062
Ownership Fee Simple
Acceptable Financing Cash, Conventional, FHA, VA Loan
Horse Property N
Listing Terms Cash, Conventional, FHA, VA Loan
Financing Conventional
Read Less Info
Want to know what your home might be worth? Contact us for a FREE valuation!

Our team is ready to help you sell your home for the highest possible price ASAP

Copyright 2024 Arizona Regional Multiple Listing Service, Inc. All rights reserved.
Bought with 1-2-1 Realty
GET MORE INFORMATION

Partner | Lic# SA575824000






