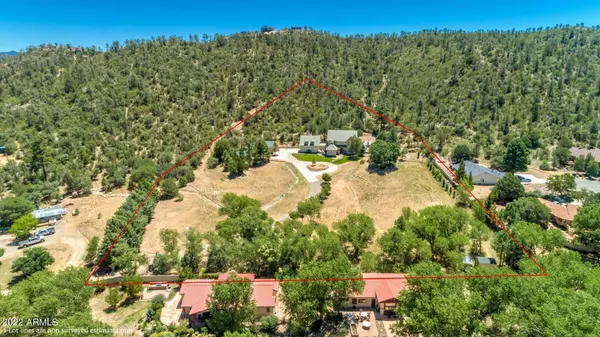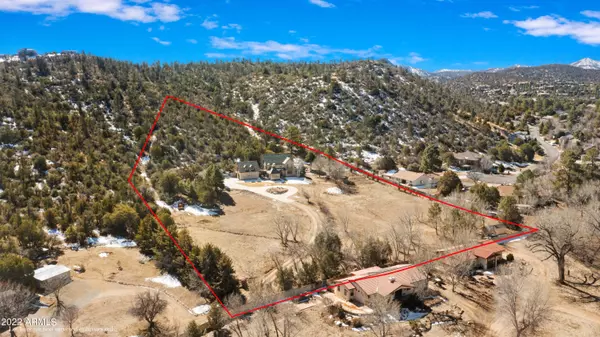$1,750,000
$1,790,000
2.2%For more information regarding the value of a property, please contact us for a free consultation.
5 Beds
6 Baths
5,265 SqFt
SOLD DATE : 05/19/2022
Key Details
Sold Price $1,750,000
Property Type Single Family Home
Sub Type Single Family - Detached
Listing Status Sold
Purchase Type For Sale
Square Footage 5,265 sqft
Price per Sqft $332
Subdivision Shadow Valley Ranch
MLS Listing ID 6365108
Sold Date 05/19/22
Bedrooms 5
HOA Y/N No
Originating Board Arizona Regional Multiple Listing Service (ARMLS)
Year Built 1994
Annual Tax Amount $5,793
Tax Year 2021
Lot Size 4.950 Acres
Acres 4.95
Property Description
Ultimate privacy, quality and views on a gated, fenced 5 acre estate up a tree-lined drive with panoramic views close to historic Downtown Prescott in the highly desirable Shadow Valley Ranch area. Seamless indoor-outdoor living with paver patios, custom kitchen, granite counters, Italian pizza oven, sparkling 21-foot swim spa, hot tub and rock-faced gas fireplace. Main level of home features hardwood floors, show-stopper kitchen with tongue-and-groove wood ceiling, glass tile backsplash, rich espresso cabinetry, granite counters, Miele steam oven, Gaggenau oven with rotisserie, Viking dual-fuel range/oven, Subzero fridge and coffee station with built-in coffee/espresso maker. Elegant formal dining area, large family room, office or workout room, large Butler's Pantry with stainless pantry door, second Subzero fridge, freezer and wine fridge and Laundry room with separate sink. Separate guest quarters with level entry, living room, bedroom, full bath and kitchenette. Upstairs has sumptuous owner's suite with curbless shower, freestanding tub, steam shower, custom built closet and private deck, two bedrooms with ensuite baths, loft homework area. Circular concrete drive, lush front lawn, detached three-car garage and workshop. Close to Yavapai Regional Medical (east and west campuses), shopping, public and charter schools, National Forest trails.
Location
State AZ
County Yavapai
Community Shadow Valley Ranch
Direction Iron Springs Rd to Williamson Valley Road, turn north , left on Shadow Valley Ranch Road, stay to the right all the way to the end of Shadow Valley Ranch Road to the gate.
Rooms
Other Rooms Guest Qtrs-Sep Entrn, Separate Workshop, Loft, Family Room, Arizona RoomLanai
Master Bedroom Upstairs
Den/Bedroom Plus 7
Separate Den/Office Y
Interior
Interior Features Upstairs, Eat-in Kitchen, Breakfast Bar, 9+ Flat Ceilings, Central Vacuum, Vaulted Ceiling(s), Kitchen Island, Pantry, Double Vanity, Full Bth Master Bdrm, Separate Shwr & Tub, Granite Counters
Heating Natural Gas
Cooling Ceiling Fan(s)
Flooring Carpet, Tile, Wood
Fireplaces Type Exterior Fireplace, Fire Pit
Fireplace Yes
Window Features Sunscreen(s),Dual Pane,Wood Frames
SPA Heated,Private
Exterior
Exterior Feature Balcony, Circular Drive, Patio, Private Street(s), Sport Court(s), Storage, Built-in Barbecue
Parking Features Electric Door Opener, Detached
Garage Spaces 3.0
Carport Spaces 1
Garage Description 3.0
Fence Chain Link
Pool Heated, Private
Utilities Available City Electric, City Gas, APS
Amenities Available Not Managed
Roof Type Concrete
Accessibility Zero-Grade Entry, Accessible Hallway(s)
Private Pool Yes
Building
Lot Description Gravel/Stone Front, Gravel/Stone Back, Grass Front, Auto Timer H2O Front, Auto Timer H2O Back
Story 2
Builder Name Unknown
Sewer Septic Tank
Water Well - Pvtly Owned
Structure Type Balcony,Circular Drive,Patio,Private Street(s),Sport Court(s),Storage,Built-in Barbecue
New Construction No
Schools
Elementary Schools Other
Middle Schools Other
High Schools Other
School District Out Of Area
Others
HOA Fee Include No Fees
Senior Community No
Tax ID 115-02-003-F
Ownership Fee Simple
Acceptable Financing Conventional, VA Loan
Horse Property Y
Listing Terms Conventional, VA Loan
Financing Conventional
Read Less Info
Want to know what your home might be worth? Contact us for a FREE valuation!

Our team is ready to help you sell your home for the highest possible price ASAP

Copyright 2024 Arizona Regional Multiple Listing Service, Inc. All rights reserved.
Bought with HomeSmart
GET MORE INFORMATION

Partner | Lic# SA575824000






