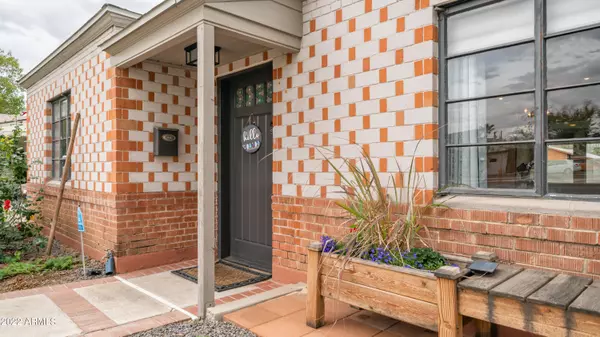$520,000
$509,900
2.0%For more information regarding the value of a property, please contact us for a free consultation.
3 Beds
1 Bath
1,318 SqFt
SOLD DATE : 03/31/2022
Key Details
Sold Price $520,000
Property Type Single Family Home
Sub Type Single Family - Detached
Listing Status Sold
Purchase Type For Sale
Square Footage 1,318 sqft
Price per Sqft $394
Subdivision Myrtle Park
MLS Listing ID 6367006
Sold Date 03/31/22
Bedrooms 3
HOA Y/N No
Originating Board Arizona Regional Multiple Listing Service (ARMLS)
Year Built 1941
Annual Tax Amount $1,925
Tax Year 2021
Lot Size 6,526 Sqft
Acres 0.15
Property Description
This house is a gem in an excellent location! Classic brick mid-century 3Br + family room home on lush green lot. Impressive interior with fresh neutral colors and newer engineered wood flooring throughout. Coved ceilings add extra charm. Light bright family room with wall of windows overlooking patio and very private large yard. Owner has lovingly maintained this home. Outstanding location where you can walk to the light rail and restaurants. Shop the Melrose curve for antiques and cool thrift stores. This one won't last and it's vacant for easy showing.
Location
State AZ
County Maricopa
Community Myrtle Park
Direction 7th Av and Campbell East to property OR South on Central from Camelback to Campbell West to property.
Rooms
Other Rooms Family Room
Den/Bedroom Plus 3
Separate Den/Office N
Interior
Heating Natural Gas
Cooling Refrigeration, Ceiling Fan(s)
Fireplaces Number No Fireplace
Fireplaces Type None
Fireplace No
SPA None
Exterior
Garage Spaces 1.0
Garage Description 1.0
Fence Block
Pool None
Landscape Description Flood Irrigation
Utilities Available APS, SW Gas
Amenities Available None
Waterfront No
Roof Type Composition
Private Pool No
Building
Lot Description Sprinklers In Rear, Sprinklers In Front, Grass Front, Grass Back, Auto Timer H2O Front, Auto Timer H2O Back, Flood Irrigation
Story 1
Builder Name Unknown
Sewer Public Sewer
Water City Water
New Construction Yes
Schools
Elementary Schools Montecito Community School
Middle Schools Osborn Middle School
High Schools Central High School
School District Phoenix Union High School District
Others
HOA Fee Include No Fees
Senior Community No
Tax ID 155-30-017-A
Ownership Fee Simple
Acceptable Financing Cash, Conventional, FHA, VA Loan
Horse Property N
Listing Terms Cash, Conventional, FHA, VA Loan
Financing Other
Read Less Info
Want to know what your home might be worth? Contact us for a FREE valuation!

Our team is ready to help you sell your home for the highest possible price ASAP

Copyright 2024 Arizona Regional Multiple Listing Service, Inc. All rights reserved.
Bought with Jason Mitchell Real Estate
GET MORE INFORMATION

Partner | Lic# SA575824000






