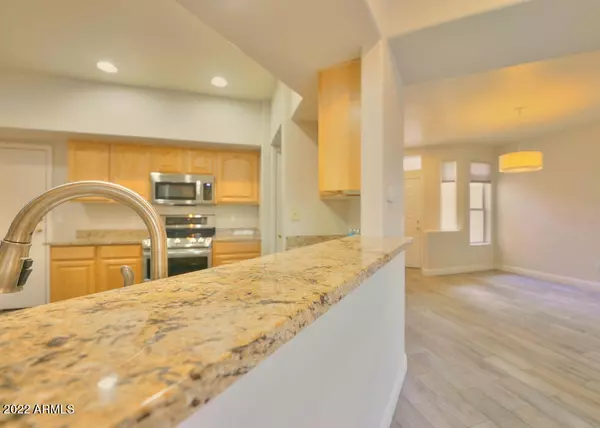$410,000
$395,000
3.8%For more information regarding the value of a property, please contact us for a free consultation.
2 Beds
2 Baths
1,307 SqFt
SOLD DATE : 06/02/2022
Key Details
Sold Price $410,000
Property Type Condo
Sub Type Apartment Style/Flat
Listing Status Sold
Purchase Type For Sale
Square Footage 1,307 sqft
Price per Sqft $313
Subdivision Canterra At Squaw Peak Condominiums
MLS Listing ID 6375916
Sold Date 06/02/22
Bedrooms 2
HOA Fees $350/mo
HOA Y/N Yes
Originating Board Arizona Regional Multiple Listing Service (ARMLS)
Year Built 1997
Annual Tax Amount $2,081
Tax Year 2021
Lot Size 212 Sqft
Property Description
Spacious split Floorplan, 2 Bed/2 Bath apartment style condo with a connected 1 car garage. Back patio to enjoy mountain views & gated front courtyard. Separate dining room. Kitchen opens to the living area. Granite counters & new stainless steel appliances. Bar stool seating. Family room has a fireplace & glass doors out to the patio. Primary suite is over-sized with exit to outdoor patio & a huge walk-in closet. Primary bathroom has dual sinks & tub/shower combo. Secondary bedroom has walk-in closet as well and is very spacious. All tile floors installed in 2019 & 2021. Resort style Gated community with amenities that include a pool/spa, nice BBQ area & state of the art workout facility. Prime location, close to the 51 freeway & Phoenix Mountain Preserve hiking trails.
Location
State AZ
County Maricopa
Community Canterra At Squaw Peak Condominiums
Direction East on Northern to 1747 E Northern, Southside of Northern. West of HWY 51
Rooms
Master Bedroom Split
Den/Bedroom Plus 2
Separate Den/Office N
Interior
Interior Features Walk-In Closet(s), 9+ Flat Ceilings, No Interior Steps, Vaulted Ceiling(s), Double Vanity, Full Bth Master Bdrm, High Speed Internet, Granite Counters
Heating Electric
Cooling Refrigeration
Flooring Tile
Fireplaces Type 1 Fireplace
Fireplace Yes
SPA Community, Heated, None
Laundry Dryer Included, Inside, Washer Included
Exterior
Exterior Feature Patio
Garage Spaces 1.0
Garage Description 1.0
Fence Block
Pool Community, Heated, None
Community Features Clubhouse, Fitness Center
Utilities Available APS
Amenities Available Management, Rental OK (See Rmks)
Waterfront No
View Mountain(s)
Roof Type Tile
Building
Lot Description Sprinklers In Rear, Sprinklers In Front, Desert Front, Natural Desert Back, Gravel/Stone Front
Story 2
Unit Features Ground Level
Builder Name Miramar
Sewer Public Sewer
Water City Water
Structure Type Patio
New Construction Yes
Schools
Elementary Schools Madison Heights Elementary School
Middle Schools Madison #1 Middle School
High Schools Camelback High School
School District Phoenix Union High School District
Others
HOA Name Canterra Squaw Peak
HOA Fee Include Roof Repair, Pest Control, Water, Front Yard Maint, Roof Replacement, Common Area Maint, Blanket Ins Policy, Exterior Mnt of Unit, Garbage Collection, Street Maint
Senior Community No
Tax ID 165-21-048-A
Ownership Condominium
Acceptable Financing Cash, Conventional
Horse Property N
Listing Terms Cash, Conventional
Financing Conventional
Read Less Info
Want to know what your home might be worth? Contact us for a FREE valuation!

Our team is ready to help you sell your home for the highest possible price ASAP

Copyright 2024 Arizona Regional Multiple Listing Service, Inc. All rights reserved.
Bought with eXp Realty
GET MORE INFORMATION

Partner | Lic# SA575824000






