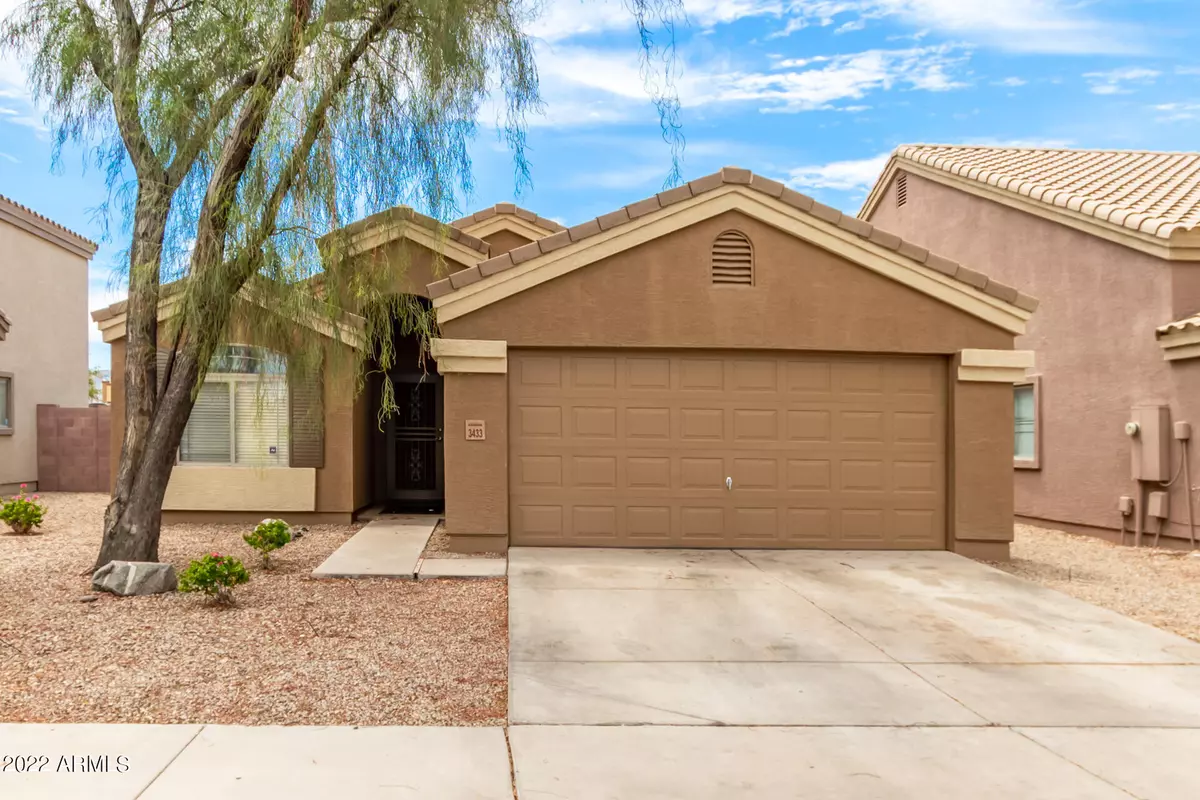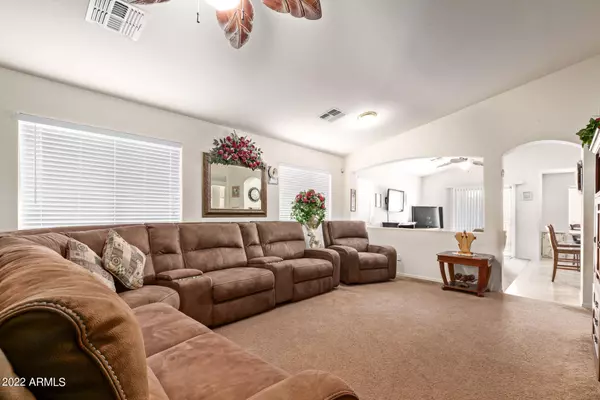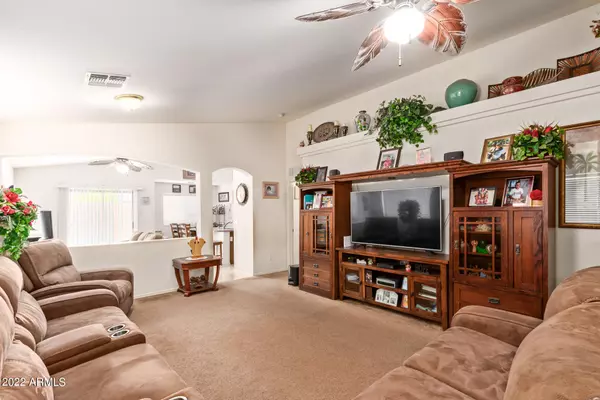$400,000
$390,000
2.6%For more information regarding the value of a property, please contact us for a free consultation.
4 Beds
2 Baths
1,601 SqFt
SOLD DATE : 08/30/2022
Key Details
Sold Price $400,000
Property Type Single Family Home
Sub Type Single Family - Detached
Listing Status Sold
Purchase Type For Sale
Square Footage 1,601 sqft
Price per Sqft $249
Subdivision Park Meadows Unit 1
MLS Listing ID 6436582
Sold Date 08/30/22
Style Santa Barbara/Tuscan
Bedrooms 4
HOA Fees $68/mo
HOA Y/N Yes
Originating Board Arizona Regional Multiple Listing Service (ARMLS)
Year Built 2004
Annual Tax Amount $1,468
Tax Year 2021
Lot Size 5,096 Sqft
Acres 0.12
Property Description
Just the right size! Welcome to your new home! A delightful 4 bedroom, 2 bathrooms Phoenix home featuring a 2 car garage, and great curb appeal. Step inside to see a spacious and welcoming living room great for entertaining. Carpet flooring throughout the home, neutral paint, and vaulted ceilings all assist in giving the home a warm and airy feel. The kitchen overlook the nice-sized family room and features ample wood cabinetry and counter space, appliances, a walk in pantry, and an open island breakfast bar. Main bedroom has a private bathroom, & walk-in closet. In the backyard is a quaint covered patio, and dirt backyard you can personalize or leave as it is-maintenance free. Don't wait. Start calling today!
Location
State AZ
County Maricopa
Community Park Meadows Unit 1
Direction Cross Streets: 35th Ave & Southern Head north on S 35th Ave. Turn right onto W Wayland Dr. Turn right onto S 34th Dr. S 34th Dr turns slightly left and becomes W Hidalgo Ave. Property on the right.
Rooms
Master Bedroom Downstairs
Den/Bedroom Plus 5
Separate Den/Office Y
Interior
Interior Features Other, See Remarks, Master Downstairs, Eat-in Kitchen, Kitchen Island, Pantry, Full Bth Master Bdrm, High Speed Internet
Heating Electric
Cooling Refrigeration
Fireplaces Number No Fireplace
Fireplaces Type None
Fireplace No
SPA None
Laundry WshrDry HookUp Only
Exterior
Garage Electric Door Opener
Garage Spaces 2.0
Garage Description 2.0
Fence Block
Pool None
Utilities Available SRP
Amenities Available Management
Waterfront No
Roof Type Tile
Private Pool No
Building
Lot Description Desert Front
Story 1
Builder Name Unknown
Sewer Public Sewer
Water City Water
Architectural Style Santa Barbara/Tuscan
New Construction Yes
Schools
Elementary Schools Ed & Verma Pastor Elementary School
Middle Schools Ed & Verma Pastor Elementary School
High Schools Cesar Chavez High School
School District Phoenix Union High School District
Others
HOA Name PARK MEADOWS UNIT 1
HOA Fee Include Maintenance Grounds
Senior Community No
Tax ID 105-68-068
Ownership Fee Simple
Acceptable Financing Cash, Conventional, FHA, VA Loan
Horse Property N
Listing Terms Cash, Conventional, FHA, VA Loan
Financing FHA
Read Less Info
Want to know what your home might be worth? Contact us for a FREE valuation!

Our team is ready to help you sell your home for the highest possible price ASAP

Copyright 2024 Arizona Regional Multiple Listing Service, Inc. All rights reserved.
Bought with eXp Realty
GET MORE INFORMATION

Partner | Lic# SA575824000






