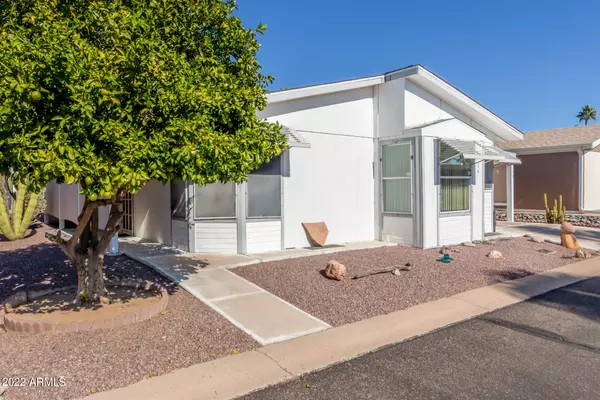$70,000
$85,000
17.6%For more information regarding the value of a property, please contact us for a free consultation.
3 Beds
2 Baths
1,729 SqFt
SOLD DATE : 12/30/2022
Key Details
Sold Price $70,000
Property Type Mobile Home
Sub Type Mfg/Mobile Housing
Listing Status Sold
Purchase Type For Sale
Square Footage 1,729 sqft
Price per Sqft $40
Subdivision S33 T1N R8E
MLS Listing ID 6490805
Sold Date 12/30/22
Style Other (See Remarks)
Bedrooms 3
HOA Y/N No
Originating Board Arizona Regional Multiple Listing Service (ARMLS)
Land Lease Amount 710.0
Year Built 1994
Tax Year 2022
Property Description
Welcome to this adorable 3 bedroom, 2 bath, 1729 SF home in the beautiful 55+ community of Apache East Estates. This home has been well taken care of and ready for a new owner! The roof was just replaced in 2019. The home also has an incredibly spacious storage shed/work shop, along with another storage closet and enclosed exterior shelving. Ample storage space indeed! Large inside laundry room, new flooring in laundry & kitchen. Lot lease is $710.00 which includes trash, common area maintenance, and community amenities. Apache East Estates is well known for their well-kept grounds, tucked away location, heated pool/spa, clubhouse, ping-pong, pool, shuffleboard, BBQ's & BINGO. Schedule your tour today!
Location
State AZ
County Pinal
Community S33 T1N R8E
Direction E-60 so S on Tomahawk, turn R into Apache Estates
Rooms
Master Bedroom Not split
Den/Bedroom Plus 3
Separate Den/Office N
Interior
Interior Features Eat-in Kitchen, No Interior Steps, Vaulted Ceiling(s), Kitchen Island, 3/4 Bath Master Bdrm, Double Vanity, High Speed Internet, Laminate Counters
Heating Electric, Ceiling, ENERGY STAR Qualified Equipment
Cooling Refrigeration, Ceiling Fan(s), ENERGY STAR Qualified Equipment
Flooring Carpet, Laminate, Tile
Fireplaces Number No Fireplace
Fireplaces Type None
Fireplace No
Window Features Sunscreen(s)
SPA None
Exterior
Exterior Feature Covered Patio(s), Patio
Parking Features Separate Strge Area
Carport Spaces 2
Fence None
Pool None
Community Features Gated Community, Community Spa Htd, Community Pool Htd, Biking/Walking Path, Clubhouse
Amenities Available Club, Membership Opt
Roof Type Composition
Private Pool No
Building
Lot Description Gravel/Stone Front, Gravel/Stone Back
Story 1
Builder Name Redman
Sewer Septic in & Cnctd, Septic Tank
Water City Water
Architectural Style Other (See Remarks)
Structure Type Covered Patio(s),Patio
New Construction No
Schools
Elementary Schools Adult
Middle Schools Adult
High Schools Adult
School District Out Of Area
Others
HOA Fee Include Maintenance Grounds,Street Maint,Trash
Senior Community Yes
Tax ID 102-20-004-F
Ownership Leasehold
Horse Property N
Financing Cash
Special Listing Condition Age Restricted (See Remarks)
Read Less Info
Want to know what your home might be worth? Contact us for a FREE valuation!

Our team is ready to help you sell your home for the highest possible price ASAP

Copyright 2024 Arizona Regional Multiple Listing Service, Inc. All rights reserved.
Bought with Coldwell Banker Realty
GET MORE INFORMATION

Partner | Lic# SA575824000






