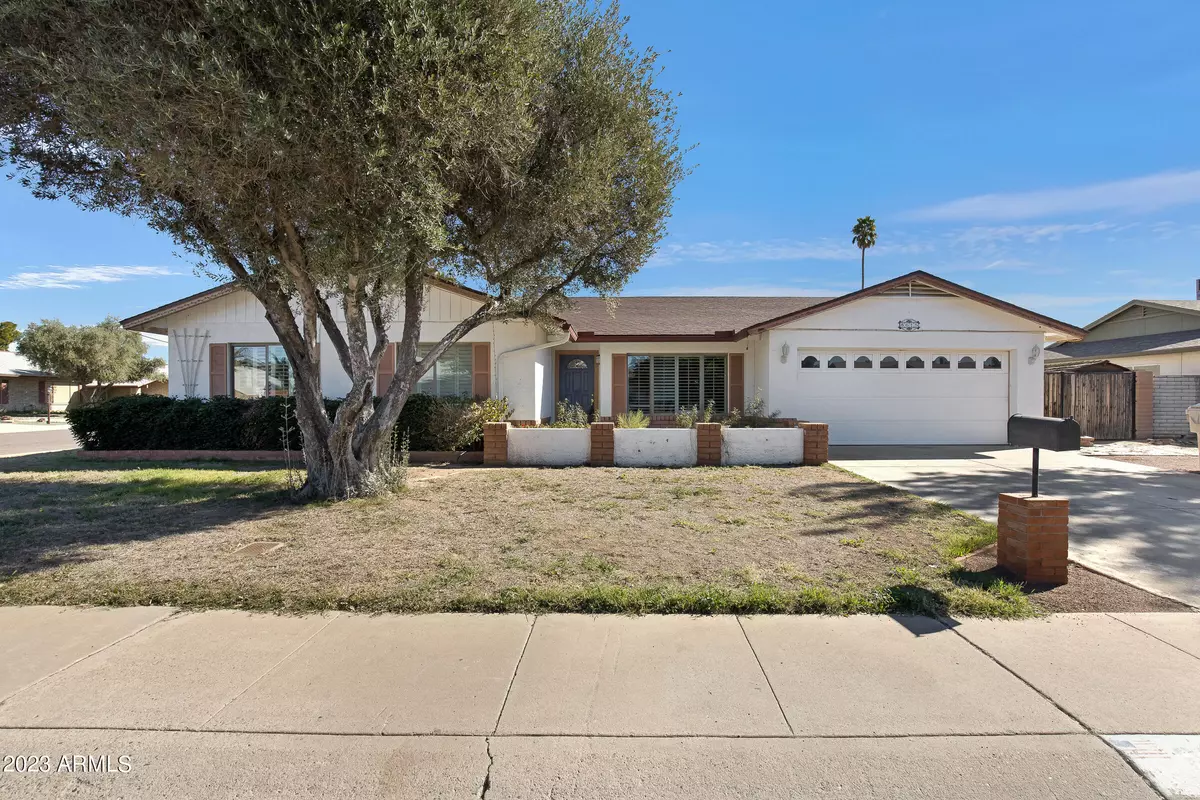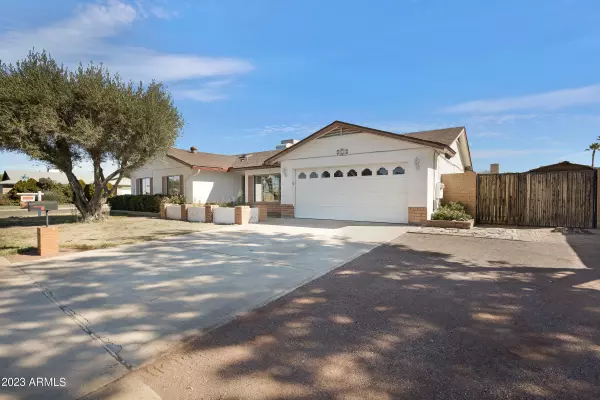$405,000
$389,900
3.9%For more information regarding the value of a property, please contact us for a free consultation.
4 Beds
2 Baths
1,995 SqFt
SOLD DATE : 04/04/2023
Key Details
Sold Price $405,000
Property Type Single Family Home
Sub Type Single Family - Detached
Listing Status Sold
Purchase Type For Sale
Square Footage 1,995 sqft
Price per Sqft $203
Subdivision Manzanita Manor
MLS Listing ID 6518109
Sold Date 04/04/23
Style Ranch
Bedrooms 4
HOA Y/N No
Originating Board Arizona Regional Multiple Listing Service (ARMLS)
Year Built 1978
Annual Tax Amount $1,509
Tax Year 2022
Lot Size 6,901 Sqft
Acres 0.16
Property Description
Great, move-in ready 4 bed / 2 bath single level home on corner lot in no HOA Glendale community of Manzanita Manor. Room for RV parking is a huge plus! Spacious living room w/ plantation shutters greet you. Formal dining room w/ French doors to back patio flows to kitchen. Large kitchen w/ tons of cabinet space (including some w/ glass front accents), granite counters & buffet w/ built-in microwave. Family room w/ delightful brick wall w/ fireplace & wet bar will make entertaining a breeze. Primary bedroom has private bathroom w/ dual sinks, glass shower, walk-in closet w/ built-in shelving & door to backyard. Second bathroom has convenient dual sinks, linen cabinet & tub/shower combo. Indoor laundry room w/ cabinet storage. 2 car garage w/ storage & ''nook'' perfect for workbench area. Oversized backyard has sprawling covered patio, pool & endless landscaping possibilities. Large side yard perfect for pets. Located just minutes from all major freeways w/ lots of shopping, dining & entertainment choices nearby. Only a 15 minute drive to Glendale's famous Sports & Entertainment District. Easy to show, so come check it out today!
Location
State AZ
County Maricopa
Community Manzanita Manor
Direction South on 43rd Ave. Right on Alice Ave. Left on 45th Ave. Home will be on the left.
Rooms
Other Rooms Family Room
Master Bedroom Not split
Den/Bedroom Plus 4
Separate Den/Office N
Interior
Interior Features Eat-in Kitchen, Wet Bar, 3/4 Bath Master Bdrm, Double Vanity, High Speed Internet, Granite Counters
Heating Electric
Cooling Ceiling Fan(s)
Flooring Carpet, Laminate, Tile
Fireplaces Type 1 Fireplace, Family Room
Fireplace Yes
Window Features Double Pane Windows
SPA Heated,Private
Laundry Wshr/Dry HookUp Only
Exterior
Exterior Feature Covered Patio(s), Patio, Private Yard
Garage Dir Entry frm Garage, Electric Door Opener, RV Gate, Separate Strge Area, RV Access/Parking
Garage Spaces 2.0
Garage Description 2.0
Fence Block
Pool Private
Utilities Available SRP
Amenities Available None
Waterfront No
Roof Type Composition
Private Pool Yes
Building
Lot Description Dirt Back, Grass Front
Story 1
Builder Name Eaton
Sewer Public Sewer
Water City Water
Architectural Style Ranch
Structure Type Covered Patio(s),Patio,Private Yard
New Construction Yes
Schools
Elementary Schools Horizon School
Middle Schools Glendale Landmark Middle School
High Schools Apollo High School
School District Glendale Union High School District
Others
HOA Fee Include No Fees
Senior Community No
Tax ID 148-10-223
Ownership Fee Simple
Acceptable Financing Cash, Conventional, FHA, VA Loan
Horse Property N
Listing Terms Cash, Conventional, FHA, VA Loan
Financing Conventional
Read Less Info
Want to know what your home might be worth? Contact us for a FREE valuation!

Our team is ready to help you sell your home for the highest possible price ASAP

Copyright 2024 Arizona Regional Multiple Listing Service, Inc. All rights reserved.
Bought with HomeSmart
GET MORE INFORMATION

Partner | Lic# SA575824000






