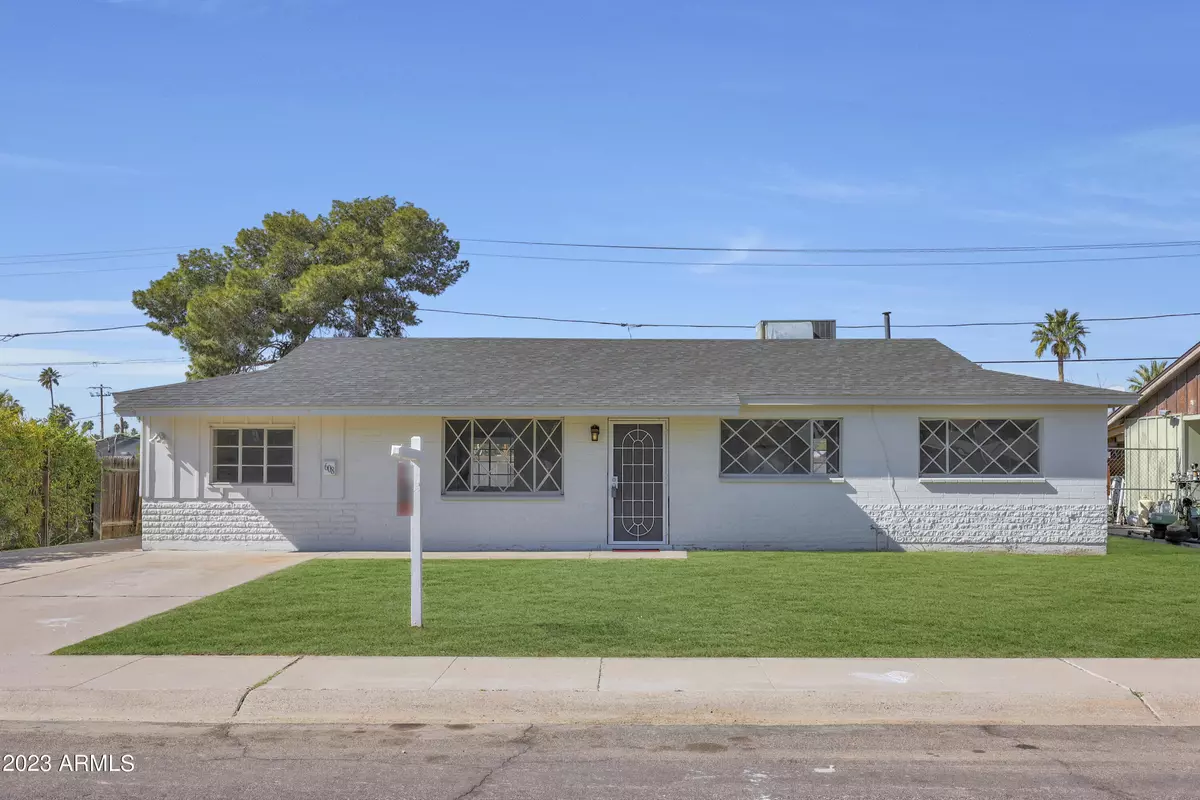$485,000
$485,000
For more information regarding the value of a property, please contact us for a free consultation.
3 Beds
2 Baths
1,400 SqFt
SOLD DATE : 04/05/2023
Key Details
Sold Price $485,000
Property Type Single Family Home
Sub Type Single Family - Detached
Listing Status Sold
Purchase Type For Sale
Square Footage 1,400 sqft
Price per Sqft $346
Subdivision New Papago Parkway 11 Lots 588-607, 614-628&Tr C
MLS Listing ID 6516662
Sold Date 04/05/23
Style Ranch
Bedrooms 3
HOA Y/N No
Originating Board Arizona Regional Multiple Listing Service (ARMLS)
Year Built 1960
Annual Tax Amount $1,110
Tax Year 2022
Lot Size 6,294 Sqft
Acres 0.14
Property Description
Welcome to Papago! Fantastic new listing featuring 3 bedrooms and 2 bathrooms. This wonderful listing is located in the awesome city of
Scottsdale with close proximity to the following;
Old Town Scottsdale, Tempe town lake and Tempe Marketplace, 101 and 202 freeways, Mckellips lake and Scottsdale greenbelt with miles
of hiking/biking trails, Phoenix Zoo, Papago Park and Desert Botanical Garden.
Highlights of this home: Sturdy block construction, newer roof and fascia, newer fence in rear, wood look tile throughout
Sizable lot with covered patio, storage shed and no neighbors directly behind. Backyard sunset views! Great Scottsdale schools. *GRASS IS VIRTUALLY RENDERED IN FRONT AND BACK YARD.
Location
State AZ
County Maricopa
Community New Papago Parkway 11 Lots 588-607, 614-628&Tr C
Direction Please use your GPS. Thanks.
Rooms
Master Bedroom Not split
Den/Bedroom Plus 3
Separate Den/Office N
Interior
Interior Features 3/4 Bath Master Bdrm, High Speed Internet, Laminate Counters
Heating Electric
Cooling Refrigeration, Ceiling Fan(s)
Flooring Carpet, Tile
Fireplaces Number No Fireplace
Fireplaces Type None
Fireplace No
SPA None
Laundry Wshr/Dry HookUp Only
Exterior
Exterior Feature Playground
Fence Wood
Pool None
Community Features Biking/Walking Path
Utilities Available SRP
Amenities Available None
Waterfront No
View Mountain(s)
Roof Type Composition
Private Pool No
Building
Lot Description Dirt Back, Grass Front
Story 1
Builder Name Unknown
Sewer Public Sewer
Water City Water
Architectural Style Ranch
Structure Type Playground
New Construction Yes
Schools
Elementary Schools Yavapai Elementary School
Middle Schools Supai Middle School
High Schools Coronado High School
School District Scottsdale Unified District
Others
HOA Fee Include No Fees
Senior Community No
Tax ID 131-44-023
Ownership Fee Simple
Acceptable Financing Cash, Conventional
Horse Property N
Listing Terms Cash, Conventional
Financing Conventional
Read Less Info
Want to know what your home might be worth? Contact us for a FREE valuation!

Our team is ready to help you sell your home for the highest possible price ASAP

Copyright 2024 Arizona Regional Multiple Listing Service, Inc. All rights reserved.
Bought with HomeSmart
GET MORE INFORMATION

Partner | Lic# SA575824000






