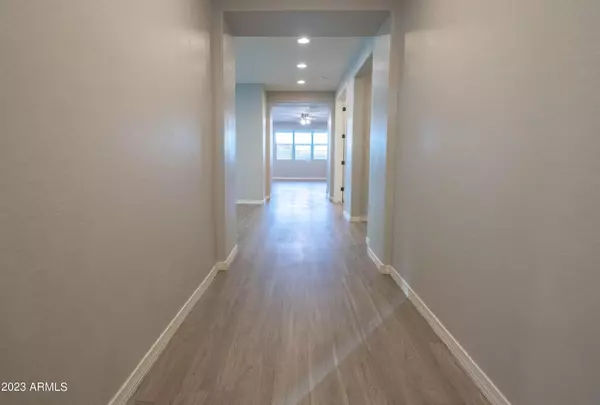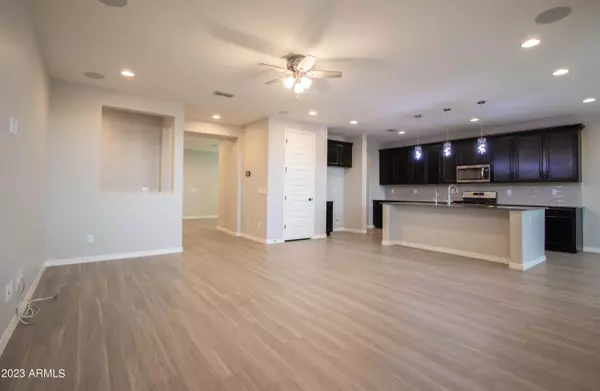$679,000
$700,000
3.0%For more information regarding the value of a property, please contact us for a free consultation.
4 Beds
3 Baths
2,590 SqFt
SOLD DATE : 05/15/2023
Key Details
Sold Price $679,000
Property Type Single Family Home
Sub Type Single Family - Detached
Listing Status Sold
Purchase Type For Sale
Square Footage 2,590 sqft
Price per Sqft $262
Subdivision Stoneledge At North Canyon
MLS Listing ID 6542353
Sold Date 05/15/23
Style Ranch
Bedrooms 4
HOA Fees $92/mo
HOA Y/N Yes
Originating Board Arizona Regional Multiple Listing Service (ARMLS)
Year Built 2019
Annual Tax Amount $2,730
Tax Year 2022
Lot Size 9,298 Sqft
Acres 0.21
Property Description
Location! Location! Location! This beautiful 4 bedroom/3 bathroom almost brand-new home in North Phoenix. Breath taking mountain views from all directions. Large 9300 sq ft view lot with no homes being built behind the property. Gated community in a quiet neighborhood and easy access to freeways and major grocery stores and restaurants. Upgraded vinyl plank tiles throughout the home. Large open floor plan with great room. Covered patio with controlled shade to protect from dust, heat, wind and cold. Top quality water softener and filtration system installed. Granite countertops in kitchen with crown molding cabinets. OWNED SOLAR PANELS!! Ring doorbell, smart thermostat and smart switches. co
Cool and calming colors throughout and upgraded lighting. Secured home with security door at entrance. Low maintenance front and back yard. Perfect home for a retirement home or raising a loving family. Beautiful sunset and sunrise views along with the best views of the hot air balloons during the season. Close proximity to the new Taiwan semiconductor plant. This is a MUST SEE!
Location
State AZ
County Maricopa
Community Stoneledge At North Canyon
Direction I 17 to Dove Valley Rd. East or right on Dove Valley to North Valley Parkway. North (left) on North Valley Parkway to 30th Avenue. North or right on 30th Avenue through the gate.
Rooms
Other Rooms Great Room, BonusGame Room
Master Bedroom Split
Den/Bedroom Plus 6
Separate Den/Office Y
Interior
Interior Features Eat-in Kitchen, Drink Wtr Filter Sys, Kitchen Island, Pantry, Double Vanity, Full Bth Master Bdrm, Separate Shwr & Tub, Granite Counters
Heating Natural Gas
Cooling Refrigeration
Flooring Tile
Fireplaces Number No Fireplace
Fireplaces Type None
Fireplace No
SPA None
Laundry Wshr/Dry HookUp Only
Exterior
Exterior Feature Covered Patio(s)
Garage Spaces 2.0
Garage Description 2.0
Fence Block, Wrought Iron
Pool None
Community Features Playground, Biking/Walking Path
Utilities Available APS
Waterfront No
View City Lights, Mountain(s)
Roof Type Tile
Private Pool No
Building
Lot Description Gravel/Stone Front, Gravel/Stone Back
Story 1
Builder Name Unknown
Sewer Public Sewer
Water City Water
Architectural Style Ranch
Structure Type Covered Patio(s)
New Construction Yes
Schools
Elementary Schools Sonoran Foothills
Middle Schools Sonoran Foothills
High Schools Barry Goldwater High School
School District Deer Valley Unified District
Others
HOA Name Stoneledge Comm Asso
HOA Fee Include Maintenance Grounds
Senior Community No
Tax ID 204-02-434
Ownership Fee Simple
Acceptable Financing Cash, Conventional, VA Loan
Horse Property N
Listing Terms Cash, Conventional, VA Loan
Financing Other
Read Less Info
Want to know what your home might be worth? Contact us for a FREE valuation!

Our team is ready to help you sell your home for the highest possible price ASAP

Copyright 2024 Arizona Regional Multiple Listing Service, Inc. All rights reserved.
Bought with West USA Realty
GET MORE INFORMATION

Partner | Lic# SA575824000






