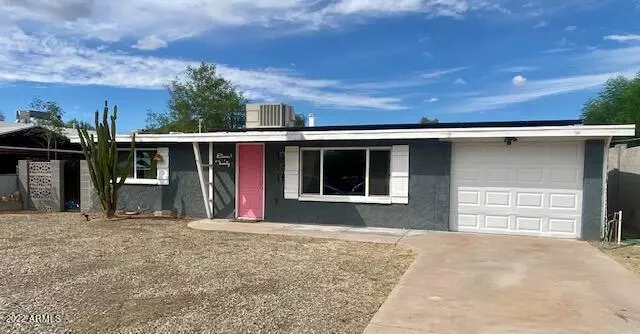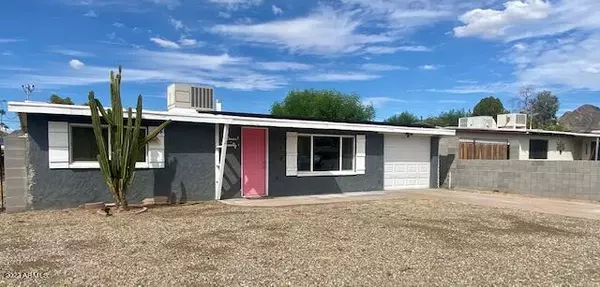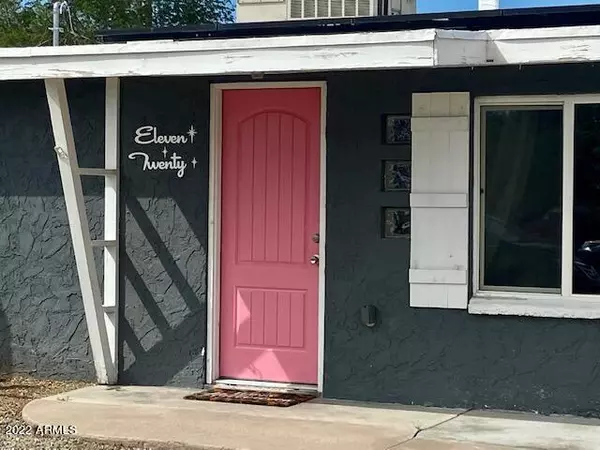$315,000
$310,000
1.6%For more information regarding the value of a property, please contact us for a free consultation.
2 Beds
2 Baths
1,055 SqFt
SOLD DATE : 05/17/2023
Key Details
Sold Price $315,000
Property Type Single Family Home
Sub Type Single Family - Detached
Listing Status Sold
Purchase Type For Sale
Square Footage 1,055 sqft
Price per Sqft $298
Subdivision Newdale
MLS Listing ID 6463902
Sold Date 05/17/23
Style Ranch
Bedrooms 2
HOA Y/N No
Originating Board Arizona Regional Multiple Listing Service (ARMLS)
Year Built 1954
Annual Tax Amount $636
Tax Year 2021
Lot Size 7,801 Sqft
Acres 0.18
Property Description
Don't miss the opportunity to live in a home with fully owned solar panels & no HOA! With a full-price offer, seller will payoff full solar loan. Enjoy mountain views from front & back yards, North/South exposure, hiking trails & parks in walking distance. This beautifully remodeled 2bd/2bath PLUS bonus room home has vaulted ceilings, plenty of space to entertain, open floor plan, white kitchen cabinets, backsplash, granite counter tops, gas stove, water softener & purifier, concrete floors throughout, new interior paint, energy efficient windows, new electrical panel, solar panels, tankless water heater, enclosed carport w/ electric garage door & huge back yard. All appliances included. Enjoy nearby restaurants, shopping, Route 51 & more!
Location
State AZ
County Maricopa
Community Newdale
Direction 7th St and Dunlap go east to 11th St then north to Mission Ln. Left on Mission Ln the property will be on the left.
Rooms
Other Rooms Great Room
Master Bedroom Not split
Den/Bedroom Plus 3
Separate Den/Office Y
Interior
Interior Features Breakfast Bar, Drink Wtr Filter Sys, Soft Water Loop, Vaulted Ceiling(s), High Speed Internet, Smart Home, Granite Counters
Heating Natural Gas, Ceiling
Cooling Refrigeration
Flooring Concrete
Fireplaces Number No Fireplace
Fireplaces Type None
Fireplace No
Window Features Double Pane Windows
SPA None
Exterior
Exterior Feature Private Yard, Storage
Garage Electric Door Opener
Carport Spaces 1
Fence Block, Chain Link, Wrought Iron, Wood
Pool None
Community Features Near Bus Stop, Playground
Utilities Available APS, SW Gas
Amenities Available None
Waterfront No
View Mountain(s)
Roof Type Composition
Private Pool No
Building
Lot Description Natural Desert Back, Dirt Back, Gravel/Stone Front, Natural Desert Front
Story 1
Unit Features Ground Level
Builder Name UNK
Sewer Public Sewer
Water City Water
Architectural Style Ranch
Structure Type Private Yard,Storage
New Construction Yes
Schools
Elementary Schools Desert View Elementary School
Middle Schools Madison Richard Simis School
High Schools Sunnyslope High School
School District Glendale Union High School District
Others
HOA Fee Include No Fees
Senior Community No
Tax ID 159-35-077
Ownership Fee Simple
Acceptable Financing Cash, Conventional, FHA, VA Loan
Horse Property N
Listing Terms Cash, Conventional, FHA, VA Loan
Financing Conventional
Read Less Info
Want to know what your home might be worth? Contact us for a FREE valuation!

Our team is ready to help you sell your home for the highest possible price ASAP

Copyright 2024 Arizona Regional Multiple Listing Service, Inc. All rights reserved.
Bought with eXp Realty
GET MORE INFORMATION

Partner | Lic# SA575824000






