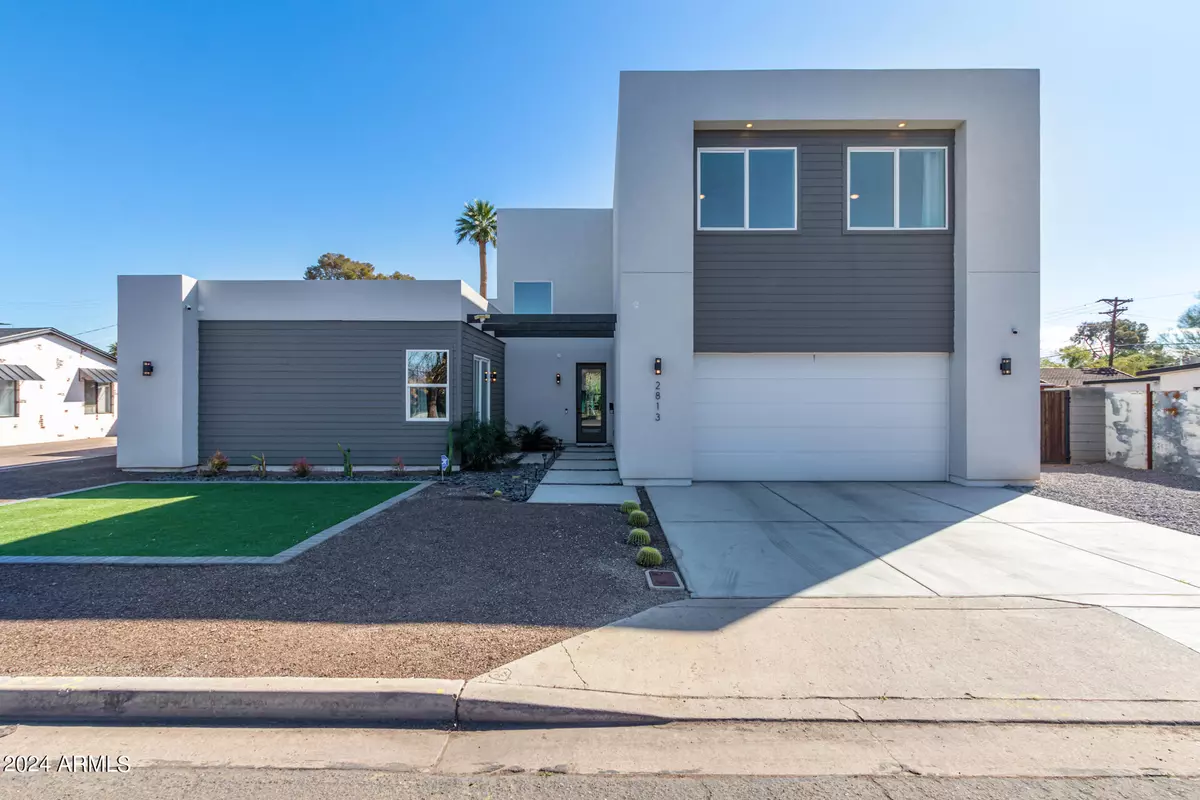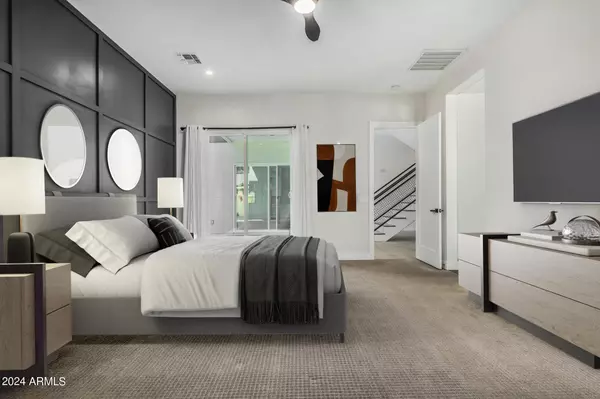$900,000
$925,000
2.7%For more information regarding the value of a property, please contact us for a free consultation.
4 Beds
3.5 Baths
3,138 SqFt
SOLD DATE : 04/08/2024
Key Details
Sold Price $900,000
Property Type Single Family Home
Sub Type Single Family - Detached
Listing Status Sold
Purchase Type For Sale
Square Footage 3,138 sqft
Price per Sqft $286
Subdivision Mott Add Blks 1, 4
MLS Listing ID 6670504
Sold Date 04/08/24
Style Contemporary
Bedrooms 4
HOA Y/N No
Originating Board Arizona Regional Multiple Listing Service (ARMLS)
Year Built 2020
Annual Tax Amount $3,853
Tax Year 2023
Lot Size 0.262 Acres
Acres 0.26
Property Description
Awesome contemporary home in the heart of phoenix near Arcadia and downtown on a quarter acre lot. You will not find another home offering this value and space in the area at a price point under $1MM. The home has a modern contemporary design, spacious bedrooms and quality upscale finishes, ++ amazing backyard oasis with a private pool. The downstairs features a large primary bedroom with walk-in closet, free standing bathtub and immediate access to the back patio. An oversized secondary bedroom with walk in closet en-suite bath is also downstairs. The living room is an open concept with 20 foot ceiling, excellent lighting and built in surround sound, perfect space for entertaining. Walk-in pantry, separate laundry room and half bath are also featured in the kitchen/ living room area. Enjoy outdoor entertaining in the beautiful backyard, featuring a big patio, artificial turf, a refreshing pool, & loads of privacy. This gem won't disappoint!
Location
State AZ
County Maricopa
Community Mott Add Blks 1, 4
Direction West on Thomas Rd. to 29th Pl. South to property.
Rooms
Other Rooms Loft, Great Room
Master Bedroom Split
Den/Bedroom Plus 5
Separate Den/Office N
Interior
Interior Features Master Downstairs, Eat-in Kitchen, Breakfast Bar, 9+ Flat Ceilings, Vaulted Ceiling(s), Kitchen Island, Pantry, 2 Master Baths, Double Vanity, Full Bth Master Bdrm, Separate Shwr & Tub
Heating Electric
Cooling Refrigeration, Programmable Thmstat, Ceiling Fan(s)
Flooring Carpet, Vinyl, Tile, Concrete
Fireplaces Number No Fireplace
Fireplaces Type None
Fireplace No
Window Features Vinyl Frame,Double Pane Windows,Low Emissivity Windows
SPA None
Laundry WshrDry HookUp Only
Exterior
Exterior Feature Balcony, Covered Patio(s), Patio
Garage Electric Door Opener, Over Height Garage, RV Gate, Separate Strge Area, RV Access/Parking
Garage Spaces 2.0
Garage Description 2.0
Fence Other, Block, Partial
Pool Diving Pool, Private
Community Features Near Bus Stop
Utilities Available SRP
Amenities Available None
Waterfront No
Roof Type Built-Up,Foam
Private Pool Yes
Building
Lot Description Sprinklers In Rear, Sprinklers In Front, Gravel/Stone Front, Gravel/Stone Back, Synthetic Grass Frnt, Synthetic Grass Back, Auto Timer H2O Front, Auto Timer H2O Back
Story 2
Builder Name Custom
Sewer Public Sewer
Water City Water
Architectural Style Contemporary
Structure Type Balcony,Covered Patio(s),Patio
New Construction Yes
Schools
Elementary Schools Creighton Elementary School
Middle Schools Madison Park School
High Schools Camelback High School
School District Phoenix Union High School District
Others
HOA Fee Include No Fees
Senior Community No
Tax ID 120-24-011
Ownership Fee Simple
Acceptable Financing Conventional, VA Loan
Horse Property N
Listing Terms Conventional, VA Loan
Financing Conventional
Read Less Info
Want to know what your home might be worth? Contact us for a FREE valuation!

Our team is ready to help you sell your home for the highest possible price ASAP

Copyright 2024 Arizona Regional Multiple Listing Service, Inc. All rights reserved.
Bought with RE/MAX Fine Properties
GET MORE INFORMATION

Partner | Lic# SA575824000






