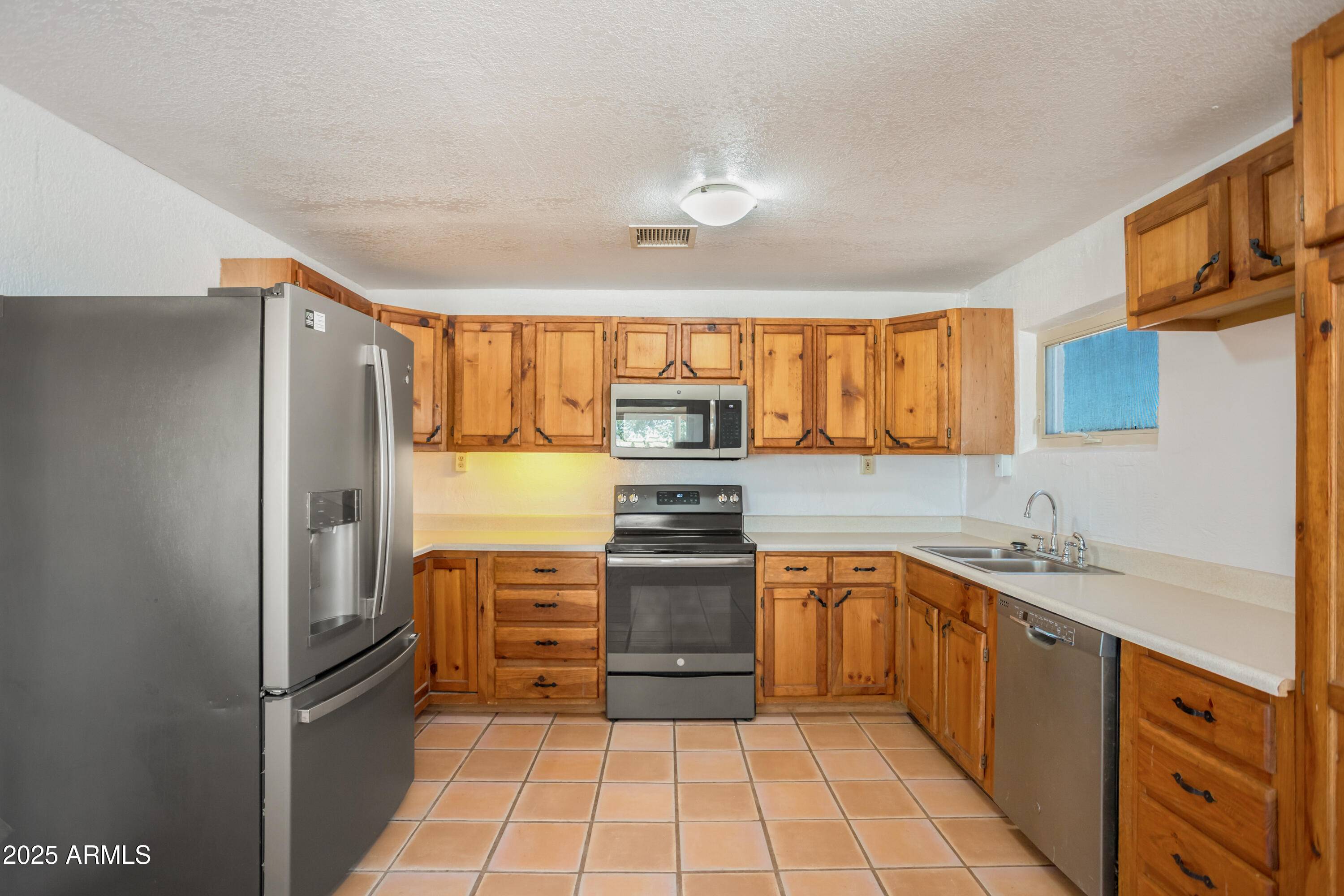3 Beds
2 Baths
1,479 SqFt
3 Beds
2 Baths
1,479 SqFt
Key Details
Property Type Single Family Home
Sub Type Single Family Residence
Listing Status Active
Purchase Type For Sale
Square Footage 1,479 sqft
Price per Sqft $145
MLS Listing ID 6880401
Style Ranch
Bedrooms 3
HOA Y/N No
Year Built 1941
Annual Tax Amount $1,212
Tax Year 2024
Lot Size 20.402 Acres
Acres 20.4
Property Sub-Type Single Family Residence
Source Arizona Regional Multiple Listing Service (ARMLS)
Property Description
Location
State AZ
County Cochise
Direction From Davis Road, south on Central Hwy, property is on the right
Rooms
Master Bedroom Not split
Den/Bedroom Plus 3
Separate Den/Office N
Interior
Interior Features High Speed Internet, Eat-in Kitchen, Pantry, Full Bth Master Bdrm
Heating Electric
Cooling Central Air, Ceiling Fan(s)
Flooring Tile
Fireplaces Type None
Fireplace No
Window Features Dual Pane,ENERGY STAR Qualified Windows
SPA None
Exterior
Exterior Feature Storage, RV Hookup
Parking Features RV Access/Parking
Garage Spaces 1.0
Carport Spaces 1
Garage Description 1.0
Fence Partial, Wire
Pool None
View Mountain(s)
Roof Type Metal
Porch Covered Patio(s)
Private Pool No
Building
Lot Description Natural Desert Back, Dirt Front, Dirt Back, Natural Desert Front
Story 1
Builder Name unknown
Sewer Septic in & Cnctd, Septic Tank
Water Onsite Well, Shared Well
Architectural Style Ranch
Structure Type Storage,RV Hookup
New Construction No
Schools
Elementary Schools Double Adobe Elementary School
Middle Schools Double Adobe Elementary School
High Schools Valley Union High School
School District Valley Union High School District
Others
HOA Fee Include No Fees
Senior Community No
Tax ID 405-05-008-E
Ownership Fee Simple
Acceptable Financing Cash, Conventional, FHA, USDA Loan, VA Loan
Horse Property Y
Listing Terms Cash, Conventional, FHA, USDA Loan, VA Loan

Copyright 2025 Arizona Regional Multiple Listing Service, Inc. All rights reserved.
GET MORE INFORMATION
Partner | Lic# SA575824000






