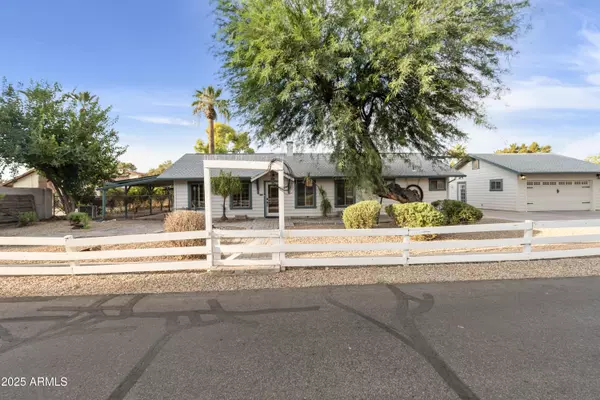3 Beds
2.5 Baths
2,850 SqFt
3 Beds
2.5 Baths
2,850 SqFt
Key Details
Property Type Single Family Home
Sub Type Single Family Residence
Listing Status Active
Purchase Type For Sale
Square Footage 2,850 sqft
Price per Sqft $314
Subdivision Tremaine Park
MLS Listing ID 6904056
Style Ranch
Bedrooms 3
HOA Y/N No
Year Built 1975
Annual Tax Amount $2,260
Tax Year 2024
Lot Size 0.742 Acres
Acres 0.74
Property Sub-Type Single Family Residence
Source Arizona Regional Multiple Listing Service (ARMLS)
Property Description
Location
State AZ
County Maricopa
Community Tremaine Park
Direction South on Arizona Ave. to Tremaine, Left on Tremaine to home on Right
Rooms
Other Rooms Separate Workshop, Great Room
Basement Finished
Master Bedroom Downstairs
Den/Bedroom Plus 3
Separate Den/Office N
Interior
Interior Features High Speed Internet, Double Vanity, Master Downstairs, Eat-in Kitchen, Breakfast Bar, 9+ Flat Ceilings, Wet Bar, Kitchen Island, Pantry, Bidet, Full Bth Master Bdrm, Separate Shwr & Tub
Heating Natural Gas, Ceiling
Cooling Central Air, Both Refrig & Evap, Ceiling Fan(s), Evaporative Cooling
Flooring Carpet, Tile, Wood
Fireplaces Type 1 Fireplace, Living Room
Fireplace Yes
Window Features Skylight(s),Dual Pane
Appliance Water Purifier
SPA None
Laundry Wshr/Dry HookUp Only
Exterior
Exterior Feature Storage, RV Hookup
Parking Features Garage Door Opener, Separate Strge Area, Detached
Garage Spaces 2.0
Garage Description 2.0
Fence See Remarks, Other, Wire
Pool Diving Pool, Fenced
Landscape Description Irrigation Back
Community Features Near Bus Stop, Historic District
Roof Type Composition,Other
Accessibility Accessible Approach with Ramp, Bath Grab Bars
Porch Covered Patio(s), Patio
Private Pool Yes
Building
Lot Description Sprinklers In Front, Gravel/Stone Front, Gravel/Stone Back, Grass Back, Auto Timer H2O Front, Irrigation Back
Story 1
Builder Name Custom
Sewer Septic in & Cnctd, Septic Tank
Water City Water
Architectural Style Ranch
Structure Type Storage,RV Hookup
New Construction No
Schools
Elementary Schools Playa Del Rey Elementary School
Middle Schools Mesquite Jr High School
High Schools Mesquite High School
School District Gilbert Unified District
Others
HOA Fee Include No Fees
Senior Community No
Tax ID 302-24-016
Ownership Fee Simple
Acceptable Financing Cash, Conventional
Horse Property Y
Horse Feature Arena, Auto Water, Barn, Bridle Path Access, Corral(s), Stall, Tack Room
Listing Terms Cash, Conventional

Copyright 2025 Arizona Regional Multiple Listing Service, Inc. All rights reserved.
GET MORE INFORMATION
Partner | Lic# SA575824000






