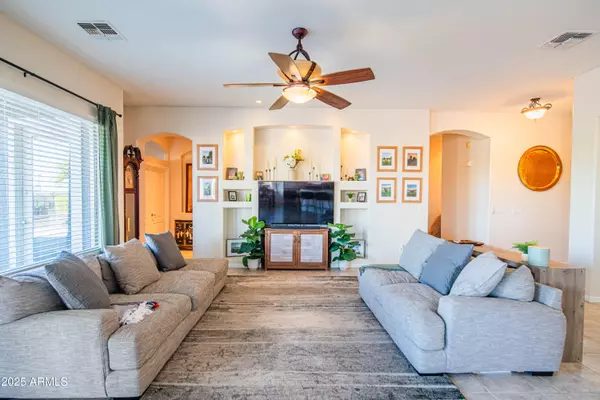4 Beds
2 Baths
2,740 SqFt
4 Beds
2 Baths
2,740 SqFt
Key Details
Property Type Single Family Home
Sub Type Single Family Residence
Listing Status Active
Purchase Type For Sale
Square Footage 2,740 sqft
Price per Sqft $315
Subdivision Seville Parcel 10A
MLS Listing ID 6898019
Style Ranch
Bedrooms 4
HOA Fees $618/mo
HOA Y/N Yes
Year Built 2002
Annual Tax Amount $3,380
Tax Year 2024
Lot Size 0.293 Acres
Acres 0.29
Property Sub-Type Single Family Residence
Source Arizona Regional Multiple Listing Service (ARMLS)
Property Description
Backyard has several areas to entertain, including a play pool with safety fencing, view fencing, and a gate for direct access to the golf course. Yard also features a 4-hole putting green, extended paver patio, grass/play area, and RV gate.
Located within the Seville Golf and Country Club, residents can upgrade their lifestyle through optional memberships for golfing, fitness, pool areas, tennis, pickleball, and much more. Closely located to Chandler Unified's Riggs Elementary and Casteel High School. Just outside of the community, San Tan Mountain Park, Gilbert Regional Park, and several other entertainment, dining, and shopping options can be found.
Location
State AZ
County Maricopa
Community Seville Parcel 10A
Direction East on Chandler Heights Rd to Clubhouse Dr. Head south on Clubhouse Dr and make a left at the ''Bellamonte II'' sign. Turn right immediately after onto S Forest Ct, home will be directly back.
Rooms
Den/Bedroom Plus 5
Separate Den/Office Y
Interior
Interior Features High Speed Internet, Granite Counters, Double Vanity, Eat-in Kitchen, 9+ Flat Ceilings, Kitchen Island, Pantry, Full Bth Master Bdrm, Separate Shwr & Tub, Tub with Jets
Heating Natural Gas, Ceiling
Cooling Central Air, Ceiling Fan(s), Programmable Thmstat
Flooring Laminate, Tile
Fireplaces Type None
Fireplace No
Window Features Dual Pane
SPA None
Exterior
Parking Features RV Gate, Garage Door Opener, Direct Access, Attch'd Gar Cabinets
Garage Spaces 3.0
Garage Description 3.0
Fence Block, Wrought Iron
Pool Play Pool, Fenced
Community Features Golf, Pickleball, Lake, Tennis Court(s), Playground, Biking/Walking Path, Fitness Center
View Mountain(s)
Roof Type Tile
Private Pool Yes
Building
Lot Description Desert Back, Desert Front, On Golf Course, Cul-De-Sac, Grass Back, Synthetic Grass Frnt, Synthetic Grass Back, Auto Timer H2O Front, Auto Timer H2O Back
Story 1
Builder Name Shea Homes
Sewer Public Sewer
Water City Water
Architectural Style Ranch
New Construction No
Schools
Elementary Schools Riggs Elementary
Middle Schools Dr. Camille Casteel High School
High Schools Dr. Camille Casteel High School
School District Chandler Unified District #80
Others
HOA Name Seville
HOA Fee Include Maintenance Grounds
Senior Community No
Tax ID 304-78-643
Ownership Fee Simple
Acceptable Financing Cash, Conventional, FHA, VA Loan
Horse Property N
Listing Terms Cash, Conventional, FHA, VA Loan
Virtual Tour https://youtu.be/RA_r9411haM

Copyright 2025 Arizona Regional Multiple Listing Service, Inc. All rights reserved.
GET MORE INFORMATION
Partner | Lic# SA575824000






