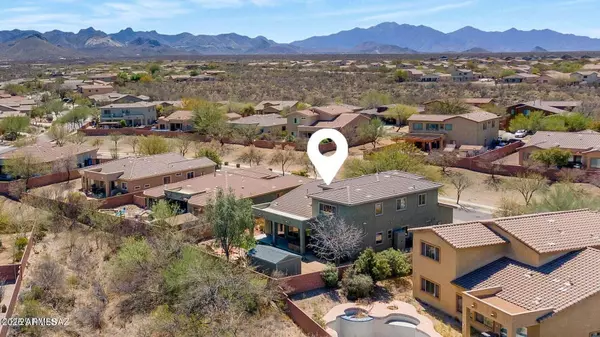
4 Beds
3 Baths
2,930 SqFt
4 Beds
3 Baths
2,930 SqFt
Key Details
Property Type Single Family Home
Sub Type Single Family Residence
Listing Status Active
Purchase Type For Sale
Square Footage 2,930 sqft
Price per Sqft $153
Subdivision Sycamore Canyon
MLS Listing ID 6917963
Style Contemporary
Bedrooms 4
HOA Fees $96/qua
HOA Y/N Yes
Year Built 2006
Annual Tax Amount $3,508
Tax Year 2025
Lot Size 9,396 Sqft
Acres 0.22
Property Sub-Type Single Family Residence
Source Arizona Regional Multiple Listing Service (ARMLS)
Property Description
The soaring 15 foot ceilings in the formal living and dining room areas make this space look and feel colossal. The rustic-themed kitchen has newer appliances, warm rich colored tile and custom finished maple cabinets with pull out shelves. A custom copper sink and faucets adds to the rustic ambiance of this eat-in kitchen which has extra seating at the island and double sliding doors to the large back patio. There is a misting system and a large 6 person hot tub on the patio. The downstairs family room allows TV viewing from the kitchen and also looks onto THE AMAZING back yard.
Many upgrades have been added to this home. The dark wood floors give the rooms a regal feel. Tinted windows, 2" wooden blinds and ceiling fans help with climate control. A newer water heater is in the garage. The exterior is being repainted. Much of the roof was replaced recently - move in and enjoy!
If you ever want to leave the house, the community has an Olympic sized gated pool, hot tub, play pool, rest rooms, a park with walking /biking trails, a playground and basketball court. Many community events allow you to get to know your neighbors and the area itself. Peaceful, clean, quiet desert surrounds you and shopping, restaurants and stores of all kinds are just a few miles away. Come home!
Location
State AZ
County Pima
Community Sycamore Canyon
Direction South on Houghton to west on Sahuarita Road south on Harrison. Left on Purple Mesa Trail. House on left across from open space.
Rooms
Other Rooms Loft
Master Bedroom Split
Den/Bedroom Plus 6
Separate Den/Office Y
Interior
Interior Features High Speed Internet, Double Vanity, Master Downstairs, Eat-in Kitchen, 9+ Flat Ceilings, Vaulted Ceiling(s), Kitchen Island, Separate Shwr & Tub
Heating ENERGY STAR Qualified Equipment, Natural Gas
Cooling Central Air, Ceiling Fan(s), ENERGY STAR Qualified Equipment, Programmable Thmstat
Flooring Tile, Wood
Fireplaces Type None
Fireplace No
Window Features Dual Pane
Appliance Gas Cooktop
SPA Above Ground,Heated,Private
Exterior
Parking Features Garage Door Opener
Garage Spaces 3.0
Garage Description 3.0
Fence Block
Community Features Community Spa, Community Spa Htd, Playground, Biking/Walking Path
Roof Type Tile
Porch Covered Patio(s)
Private Pool No
Building
Lot Description Sprinklers In Front, Desert Front, Gravel/Stone Front, Gravel/Stone Back, Grass Back, Auto Timer H2O Front
Story 2
Builder Name Meritage
Sewer Public Sewer
Water City Water
Architectural Style Contemporary
New Construction No
Schools
Elementary Schools Sycamore Elementary School
Middle Schools Corona Foothills Middle School
School District Vail Unified District
Others
HOA Name Sycamore Canyon
HOA Fee Include Maintenance Grounds
Senior Community No
Tax ID 305-67-086-0
Ownership Fee Simple
Acceptable Financing Cash, Conventional, 1031 Exchange, FHA, VA Loan
Horse Property N
Disclosures Seller Discl Avail
Possession Close Of Escrow
Listing Terms Cash, Conventional, 1031 Exchange, FHA, VA Loan

Copyright 2025 Arizona Regional Multiple Listing Service, Inc. All rights reserved.
GET MORE INFORMATION

Partner | Lic# SA575824000






