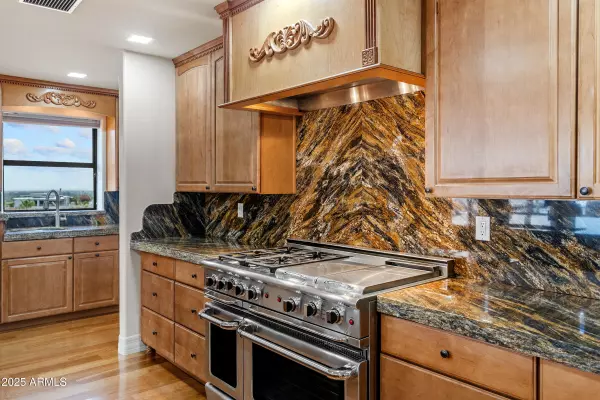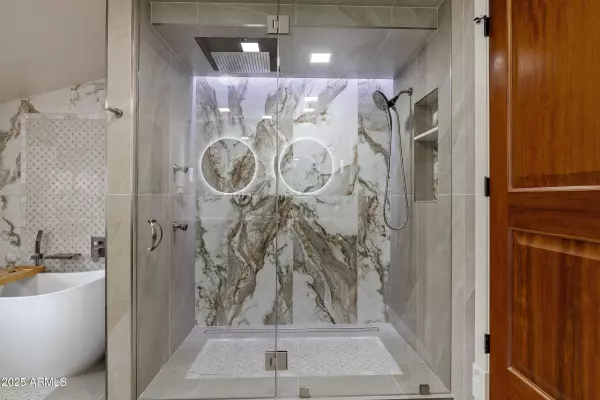
5 Beds
3 Baths
4,208 SqFt
5 Beds
3 Baths
4,208 SqFt
Open House
Sat Oct 25, 9:00am - 2:00pm
Sun Oct 26, 1:00pm - 4:00pm
Key Details
Property Type Single Family Home
Sub Type Single Family Residence
Listing Status Active
Purchase Type For Sale
Square Footage 4,208 sqft
Price per Sqft $475
Subdivision Biltmore Highlands
MLS Listing ID 6913638
Style Contemporary,Ranch
Bedrooms 5
HOA Y/N No
Year Built 1971
Annual Tax Amount $8,443
Tax Year 2024
Lot Size 9,400 Sqft
Acres 0.22
Property Sub-Type Single Family Residence
Source Arizona Regional Multiple Listing Service (ARMLS)
Property Description
Location
State AZ
County Maricopa
Community Biltmore Highlands
Area Maricopa
Direction North on 22nd Street off of Lincoln Drive to Vista Avenue, turn right into the cul-de-sac, property on right
Rooms
Other Rooms Great Room, Family Room
Master Bedroom Split
Den/Bedroom Plus 6
Separate Den/Office Y
Interior
Interior Features High Speed Internet, Granite Counters, Double Vanity, Upstairs, Vaulted Ceiling(s), Wet Bar, Kitchen Island, Pantry, Bidet, Full Bth Master Bdrm, Separate Shwr & Tub
Heating Natural Gas
Cooling Central Air, Ceiling Fan(s)
Flooring Tile, Wood
Fireplaces Type Family Room, Gas
Fireplace Yes
Window Features Skylight(s),Dual Pane
Appliance Gas Cooktop
SPA None
Laundry Wshr/Dry HookUp Only
Exterior
Exterior Feature Private Yard
Parking Features Garage Door Opener, Attch'd Gar Cabinets
Garage Spaces 3.0
Garage Description 3.0
Fence Block, Wrought Iron
Community Features Biking/Walking Path
Utilities Available APS
View Mountain(s)
Roof Type Composition
Accessibility Accessible Door 2013 32in Wide
Porch Covered Patio(s), Patio
Total Parking Spaces 3
Private Pool No
Building
Lot Description Sprinklers In Rear, Sprinklers In Front, Desert Front, Cul-De-Sac, Gravel/Stone Front, Synthetic Grass Back, Auto Timer H2O Front, Auto Timer H2O Back
Story 2
Builder Name Hallcraft Custom
Sewer Public Sewer
Water City Water
Architectural Style Contemporary, Ranch
Structure Type Private Yard
New Construction No
Schools
Elementary Schools Madison Heights Elementary School
Middle Schools Madison #1 Elementary School
High Schools Camelback High School
School District Phoenix Union High School District
Others
HOA Fee Include No Fees
Senior Community No
Tax ID 164-19-105
Ownership Fee Simple
Acceptable Financing Cash, Conventional
Horse Property N
Disclosures Seller Discl Avail
Possession Close Of Escrow
Listing Terms Cash, Conventional

Copyright 2025 Arizona Regional Multiple Listing Service, Inc. All rights reserved.
GET MORE INFORMATION

Partner | Lic# SA575824000






