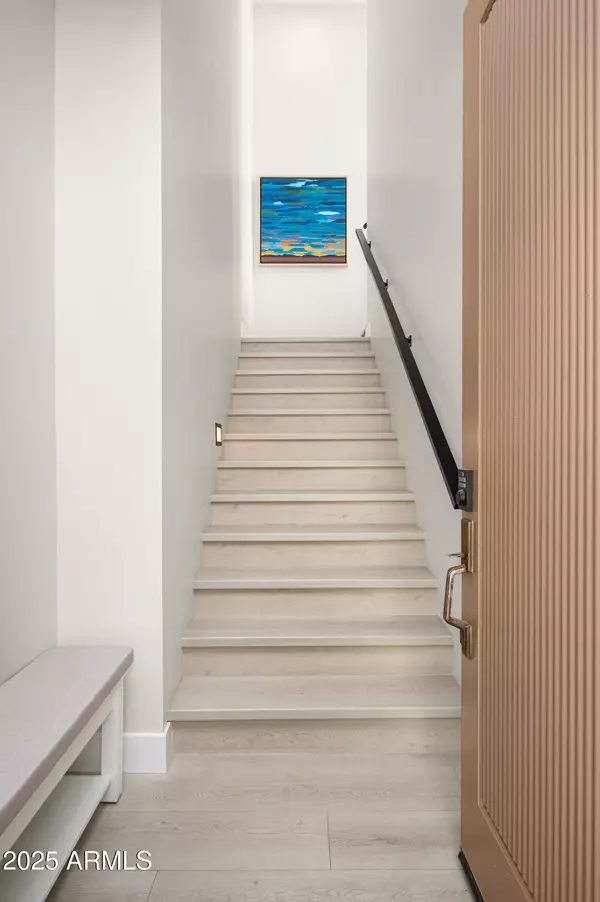
2 Beds
2 Baths
1,338 SqFt
2 Beds
2 Baths
1,338 SqFt
Key Details
Property Type Single Family Home
Sub Type Single Family Residence
Listing Status Active
Purchase Type For Sale
Square Footage 1,338 sqft
Price per Sqft $522
Subdivision Cachet At Mcdowell Mountain Ranch Condominiums
MLS Listing ID 6924067
Style Contemporary
Bedrooms 2
HOA Fees $450/mo
HOA Y/N Yes
Year Built 2000
Annual Tax Amount $1,189
Tax Year 2024
Lot Size 1,500 Sqft
Acres 0.03
Property Sub-Type Single Family Residence
Source Arizona Regional Multiple Listing Service (ARMLS)
Property Description
Step inside to find soaring 12' ceilings, new luxury wood vinyl flooring throughout, smooth-finish walls with squared edges for a contemporary aesthetic and fresh paint throughout, custom 10' doors, tall upgraded baseboards, upgraded lighting, and custom window treatments including electric shades & shutters. Every square inch has been carefully considered from fresh paint to the added EV car charger in the garage.
The chef's kitchen is a showpiece - featuring leathered black stone granite with beautiful white quartzite inlay countertops and backsplash with a dramatic waterfall, a sleek Blanco black sink with upgraded faucet, custom cabinetry to the ceiling and all new premium appliances including two built-in dishwasher drawers, a wall wall oven, GE Monogram induction cooktop, and built-in refrigerator.
The spacious primary suite boasts custom built-in closets and a spa-like bathroom with a redesigned walk-in shower, floating double-sink vanity with backlit mirror and new tile, and an upgraded Toto toilet.
Additional features include a revamped fireplace with modern detail in the living room, new Nest thermostat, modern guest bathroom has a new floating vanity, private balcony access from the living room.
McDowell Mountain Ranch offers a resort-style lifestyle with access to a community pool, tennis and pickleball courts, clubhouse, and close proximity to extensive trails, parks, and amenities of McDowell Mountain Ranch. Located in the heart of North Scottsdale, you're only minutes from shopping, dining, golf, and the stunning McDowell Sonoran Preserve.
Most furnishings expect artwork is available with sale. This condo is truly move-in ready and a perfect blend of sophistication, comfort and convenience.
Location
State AZ
County Maricopa
Community Cachet At Mcdowell Mountain Ranch Condominiums
Direction From Bell, go South on Thompson Peak Pkwy, turn Right on Paradise Ln to gated entrance. Once through the gate, turn left and circle all the way around to building 8. Unit 2065 is the end unit.
Rooms
Master Bedroom Split
Den/Bedroom Plus 2
Separate Den/Office N
Interior
Interior Features High Speed Internet, Granite Counters, Double Vanity, 9+ Flat Ceilings, Furnished(See Rmrks), Pantry, Full Bth Master Bdrm
Heating Natural Gas
Cooling Central Air, Ceiling Fan(s), Programmable Thmstat
Flooring Vinyl, Wood
Fireplaces Type 1 Fireplace, Living Room, Gas
Fireplace Yes
Window Features Low-Emissivity Windows,Dual Pane,Mechanical Sun Shds
Appliance Electric Cooktop
SPA Heated,Private
Exterior
Exterior Feature Balcony
Parking Features Garage Door Opener, Direct Access, Electric Vehicle Charging Station(s)
Garage Spaces 1.0
Garage Description 1.0
Fence None
Community Features Pickleball, Gated, Community Spa, Community Spa Htd, Tennis Court(s), Playground, Biking/Walking Path, Fitness Center
Roof Type Tile
Private Pool No
Building
Lot Description Corner Lot, Desert Back, Desert Front
Story 2
Builder Name Cachet Homes
Sewer Public Sewer
Water City Water
Architectural Style Contemporary
Structure Type Balcony
New Construction No
Schools
Elementary Schools Desert Canyon Elementary
Middle Schools Desert Canyon Middle School
High Schools Desert Mountain High School
School District Scottsdale Unified District
Others
HOA Name Cachet at MMR
HOA Fee Include Roof Repair,Insurance,Pest Control,Front Yard Maint,Trash,Water,Roof Replacement,Maintenance Exterior
Senior Community No
Tax ID 217-14-920
Ownership Fee Simple
Acceptable Financing Cash, Conventional
Horse Property N
Disclosures Agency Discl Req, Seller Discl Avail
Possession Close Of Escrow, By Agreement
Listing Terms Cash, Conventional

Copyright 2025 Arizona Regional Multiple Listing Service, Inc. All rights reserved.
GET MORE INFORMATION

Partner | Lic# SA575824000






