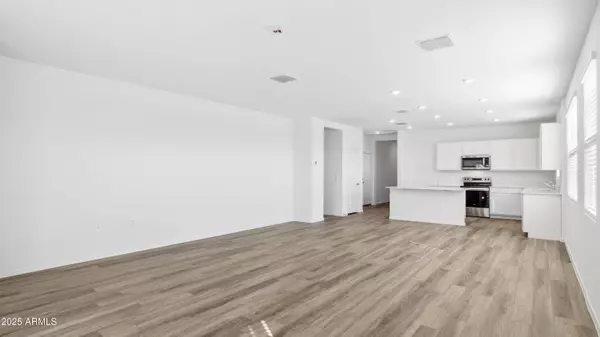
4 Beds
3 Baths
2,242 SqFt
4 Beds
3 Baths
2,242 SqFt
Key Details
Property Type Single Family Home
Sub Type Single Family Residence
Listing Status Active
Purchase Type For Sale
Square Footage 2,242 sqft
Price per Sqft $200
Subdivision Rio Rancho Estates Parcel 1A.2
MLS Listing ID 6924104
Bedrooms 4
HOA Fees $100/mo
HOA Y/N Yes
Year Built 2025
Annual Tax Amount $75
Tax Year 2024
Lot Size 6,095 Sqft
Acres 0.14
Property Sub-Type Single Family Residence
Source Arizona Regional Multiple Listing Service (ARMLS)
Property Description
Location
State AZ
County Maricopa
Community Rio Rancho Estates Parcel 1A.2
Direction Take Grand NW to Rio Rancho Blvd (1/2 mile West of Happy Valley Road). Go South on Rio Rancho Blvd. Turn East on W Hobby Horse Dr., take first right on N 183rd Lane. Model Home on right - 25600 N 183rd lane.
Rooms
Other Rooms Great Room
Master Bedroom Split
Den/Bedroom Plus 5
Separate Den/Office Y
Interior
Interior Features High Speed Internet, Smart Home, Eat-in Kitchen, Breakfast Bar, 9+ Flat Ceilings, No Interior Steps, Kitchen Island, Pantry, Full Bth Master Bdrm
Heating Natural Gas
Cooling Central Air, ENERGY STAR Qualified Equipment, Programmable Thmstat
Flooring Carpet, Tile
Fireplaces Type None
Fireplace No
Window Features Low-Emissivity Windows,Dual Pane,ENERGY STAR Qualified Windows,Vinyl Frame
SPA None
Laundry Wshr/Dry HookUp Only
Exterior
Parking Features Garage Door Opener, Electric Vehicle Charging Station(s)
Garage Spaces 2.0
Garage Description 2.0
Fence Block
Community Features Playground, Biking/Walking Path
Roof Type Tile,Concrete
Porch Covered Patio(s)
Private Pool No
Building
Lot Description Sprinklers In Rear, Sprinklers In Front, Desert Back, Desert Front, Auto Timer H2O Front, Auto Timer H2O Back
Story 1
Builder Name D.R. Horton
Sewer Public Sewer
Water Pvt Water Company
New Construction No
Schools
Elementary Schools Asante Preparatory Academy
Middle Schools Cimarron Springs Middle School
High Schools Willow Canyon High School
School District Dysart Unified District
Others
HOA Name Rio Rancho HOA
HOA Fee Include Maintenance Grounds
Senior Community No
Tax ID 503-82-438
Ownership Fee Simple
Acceptable Financing Cash, Conventional, 1031 Exchange, VA Loan
Horse Property N
Disclosures None
Possession Close Of Escrow
Listing Terms Cash, Conventional, 1031 Exchange, VA Loan

Copyright 2025 Arizona Regional Multiple Listing Service, Inc. All rights reserved.
GET MORE INFORMATION

Partner | Lic# SA575824000






