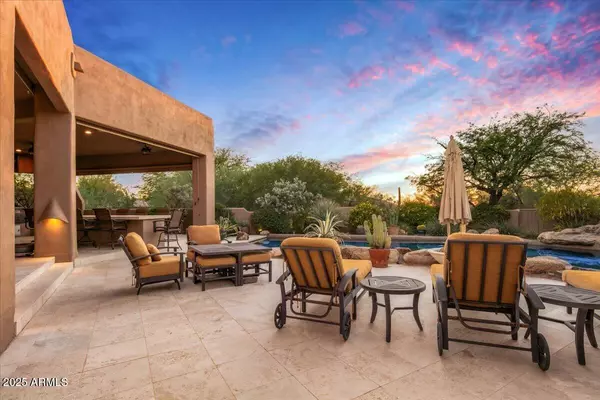
4 Beds
4.5 Baths
4,923 SqFt
4 Beds
4.5 Baths
4,923 SqFt
Key Details
Property Type Single Family Home
Sub Type Single Family Residence
Listing Status Active
Purchase Type For Sale
Square Footage 4,923 sqft
Price per Sqft $710
Subdivision Desert Mountain
MLS Listing ID 6930435
Bedrooms 4
HOA Fees $1,838/Semi-Annually
HOA Y/N Yes
Year Built 1996
Annual Tax Amount $7,117
Tax Year 2024
Lot Size 1.151 Acres
Acres 1.15
Property Sub-Type Single Family Residence
Source Arizona Regional Multiple Listing Service (ARMLS)
Property Description
From the moment you step inside, you'll be captivated by the modern finishes, clean architectural lines, and expansive windows that bring in natural light and frame views of the serene Sonoran landscape. The heart of the home is a chef's kitchen outfitted with premium appliances, quartz countertops, and custom cabinetry—ideal for both everyday living and entertaining.
Each of the four suites offers privacy and relaxation, complete with updated bathrooms and generous closet space. The primary suite is a true retreat, featuring a spa-like bathroom, soaking tub, and access to the outdoor living space.
Step outside to a tranquil, private backyard designed for year-round enjoyment, with covered patios, mature desert landscaping, and plenty of room to create your dream outdoor oasis. Home is available turn key.
Location
State AZ
County Maricopa
Community Desert Mountain
Area Maricopa
Direction N ON PIMA TO CAVE CREEK E TO MAIN ENTRANCE SEE GUARD GATE FOR DIRECTIONS.
Rooms
Other Rooms Library-Blt-in Bkcse, ExerciseSauna Room, Family Room
Den/Bedroom Plus 6
Separate Den/Office Y
Interior
Interior Features High Speed Internet, Double Vanity, Eat-in Kitchen, Kitchen Island, Full Bth Master Bdrm, Separate Shwr & Tub
Heating Natural Gas
Cooling Central Air, Ceiling Fan(s), Programmable Thmstat
Flooring Stone, Tile
Appliance Gas Cooktop
SPA Heated,Private
Laundry Engy Star (See Rmks)
Exterior
Exterior Feature Private Yard, Built-in Barbecue
Parking Features Garage Door Opener, Direct Access, Attch'd Gar Cabinets
Garage Spaces 4.0
Garage Description 4.0
Fence Block
Pool Heated
Community Features Golf, Pickleball, Gated, Community Spa Htd, Community Media Room, Guarded Entry, Horse Facility, Concierge, Tennis Court(s), Biking/Walking Path, Fitness Center
Utilities Available APS
Roof Type Foam
Porch Covered Patio(s)
Total Parking Spaces 4
Private Pool Yes
Building
Lot Description Sprinklers In Rear, Sprinklers In Front, Corner Lot, Desert Back, Desert Front
Story 1
Builder Name CUSTOM
Sewer Public Sewer
Water City Water
Structure Type Private Yard,Built-in Barbecue
New Construction No
Schools
Elementary Schools Black Mountain Elementary School
Middle Schools Sonoran Trails Middle School
High Schools Cactus Shadows High School
School District Cave Creek Unified District
Others
HOA Name Desert Mountain
HOA Fee Include Maintenance Grounds,Street Maint
Senior Community No
Tax ID 219-11-498
Ownership Fee Simple
Acceptable Financing Cash, Conventional
Horse Property N
Disclosures Agency Discl Req, Seller Discl Avail
Possession Close Of Escrow
Listing Terms Cash, Conventional

Copyright 2025 Arizona Regional Multiple Listing Service, Inc. All rights reserved.
GET MORE INFORMATION

Partner | Lic# SA575824000






