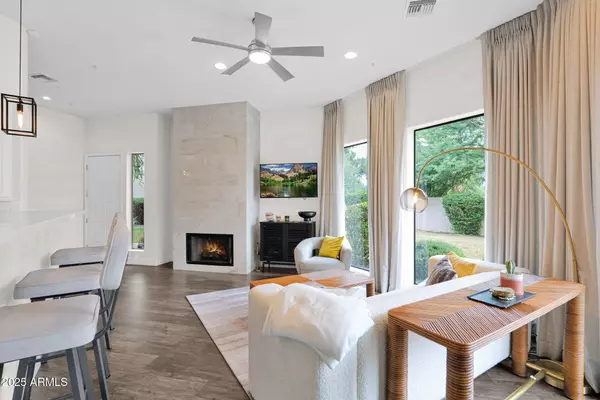
2 Beds
2 Baths
1,792 SqFt
2 Beds
2 Baths
1,792 SqFt
Key Details
Property Type Townhouse
Sub Type Townhouse
Listing Status Active
Purchase Type For Rent
Square Footage 1,792 sqft
Subdivision 7400 Gainey Club Dr Condo Second Suppl Plat
MLS Listing ID 6920615
Style Contemporary
Bedrooms 2
HOA Y/N Yes
Year Built 1993
Lot Size 200 Sqft
Property Sub-Type Townhouse
Source Arizona Regional Multiple Listing Service (ARMLS)
Property Description
Location
State AZ
County Maricopa
Community 7400 Gainey Club Dr Condo Second Suppl Plat
Area Maricopa
Direction E. on Doubletree to Gainey Club Drive, N to gate on L. Press 000 & guard will open gate. Go through gate to right.
Rooms
Master Bedroom Split
Den/Bedroom Plus 3
Separate Den/Office Y
Interior
Interior Features High Speed Internet, Double Vanity, Soft Water Loop, Full Bth Master Bdrm, Separate Shwr & Tub, Tub with Jets
Heating Electric
Cooling Central Air, Ceiling Fan(s)
Flooring Carpet, Stone
Fireplaces Type Fireplace Living Rm
Furnishings Furnished
Fireplace Yes
Appliance Electric Cooktop, Water Softener, Water Purifier
SPA None
Laundry Dryer Included, Inside, Washer Included
Exterior
Exterior Feature Private Street(s)
Parking Features Direct Access, Garage Door Opener
Garage Spaces 2.0
Garage Description 2.0
Fence Block, Partial
Community Features Golf, Pickleball, Gated, Community Spa, Community Spa Htd, Community Media Room, Tennis Court(s), Biking/Walking Path, Clubhouse, Fitness Center
Utilities Available APS
Roof Type Tile
Accessibility Zero-Grade Entry
Porch Patio
Total Parking Spaces 2
Private Pool No
Building
Lot Description Desert Back, Cul-De-Sac, Grass Front, Grass Back
Story 1
Sewer Public Sewer
Water City Water
Architectural Style Contemporary
Structure Type Private Street(s)
New Construction No
Schools
Elementary Schools Cochise Elementary School
Middle Schools Cocopah Middle School
High Schools Chaparral High School
School District Scottsdale Unified District
Others
Pets Allowed Lessor Approval
HOA Name 7400 Gainey Club Dr
Senior Community No
Tax ID 175-60-518
Horse Property N
Disclosures Agency Discl Req, Seller Discl Avail
Possession Refer to Date Availb

Copyright 2025 Arizona Regional Multiple Listing Service, Inc. All rights reserved.
GET MORE INFORMATION

Partner | Lic# SA575824000






