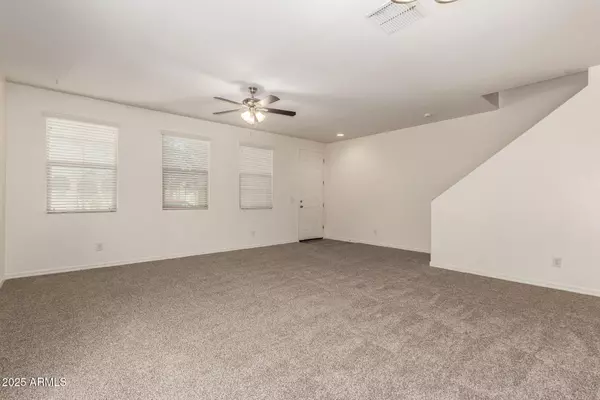
3 Beds
2.5 Baths
1,934 SqFt
3 Beds
2.5 Baths
1,934 SqFt
Key Details
Property Type Single Family Home
Sub Type Single Family Residence
Listing Status Active
Purchase Type For Sale
Square Footage 1,934 sqft
Price per Sqft $175
Subdivision Riverbend Unit B
MLS Listing ID 6949592
Style Contemporary
Bedrooms 3
HOA Fees $119/mo
HOA Y/N Yes
Year Built 2020
Annual Tax Amount $1,955
Tax Year 2025
Lot Size 3,190 Sqft
Acres 0.07
Property Sub-Type Single Family Residence
Source Arizona Regional Multiple Listing Service (ARMLS)
Property Description
Location
State AZ
County Maricopa
Community Riverbend Unit B
Area Maricopa
Direction Head south on 51st Ave, Turn right onto W Elwood St, Turn left onto S 54th Ave, At the traffic circle, continue straight to stay on S 54th Ave, Turn right onto W Warner St, Turn left onto S 54th Ln, Turn left onto W Illini St. The property will be on the right.
Rooms
Other Rooms Great Room
Master Bedroom Upstairs
Den/Bedroom Plus 3
Separate Den/Office N
Interior
Interior Features High Speed Internet, Double Vanity, Upstairs, Breakfast Bar, 9+ Flat Ceilings, Kitchen Island, Pantry, Full Bth Master Bdrm, Laminate Counters
Heating Electric
Cooling Central Air, Ceiling Fan(s)
Flooring Carpet, Laminate
Fireplace No
SPA None
Laundry Wshr/Dry HookUp Only
Exterior
Parking Features Garage Door Opener, Direct Access, Rear Vehicle Entry
Garage Spaces 2.0
Garage Description 2.0
Fence Block
Community Features Playground, Biking/Walking Path
Utilities Available SRP
Roof Type Tile
Total Parking Spaces 2
Private Pool No
Building
Lot Description North/South Exposure, Alley, Desert Back, Desert Front
Story 2
Builder Name Unknown
Sewer Public Sewer
Water City Water
Architectural Style Contemporary
New Construction No
Schools
Elementary Schools Riverside Elementary School District (Resd) Stem2 Online Sch
Middle Schools Riverside Elementary School District (Resd) Stem2 Online Sch
High Schools Betty Fairfax High School
School District Phoenix Union High School District
Others
HOA Name Riverbend
HOA Fee Include Maintenance Grounds
Senior Community No
Tax ID 104-59-510
Ownership Fee Simple
Acceptable Financing Cash, Conventional, FHA, VA Loan
Horse Property N
Disclosures Agency Discl Req
Possession Close Of Escrow
Listing Terms Cash, Conventional, FHA, VA Loan

Copyright 2026 Arizona Regional Multiple Listing Service, Inc. All rights reserved.
GET MORE INFORMATION

Partner | Lic# SA575824000






