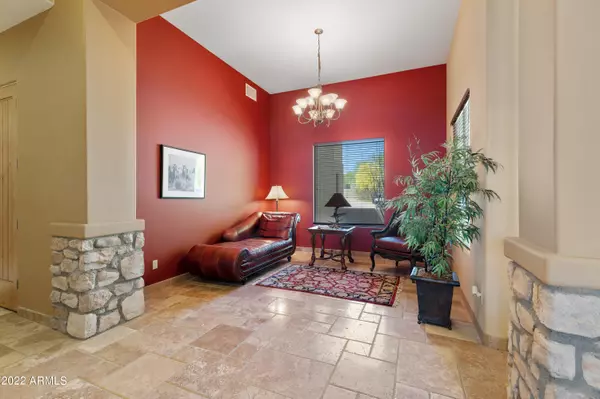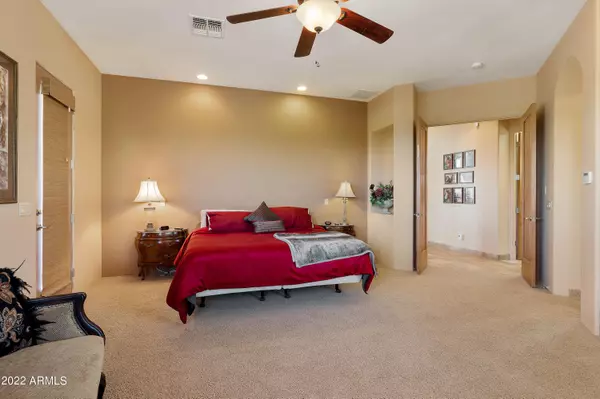$1,200,000
$1,299,000
7.6%For more information regarding the value of a property, please contact us for a free consultation.
4 Beds
3 Baths
3,320 SqFt
SOLD DATE : 10/31/2022
Key Details
Sold Price $1,200,000
Property Type Single Family Home
Sub Type Single Family Residence
Listing Status Sold
Purchase Type For Sale
Square Footage 3,320 sqft
Price per Sqft $361
Subdivision Th Pt Nw4 Se4 Nw4 Sec 19 Daf Com Sw Cor Sd Nw4 Se4 Nw4 Sd Sec Th E Alg S Ln Th/Of 305.99F To Pob Th
MLS Listing ID 6395597
Sold Date 10/31/22
Style Territorial/Santa Fe
Bedrooms 4
HOA Y/N No
Year Built 2007
Annual Tax Amount $2,683
Tax Year 2021
Lot Size 1.248 Acres
Acres 1.25
Property Sub-Type Single Family Residence
Source Arizona Regional Multiple Listing Service (ARMLS)
Property Description
Welcome home to your private desert sanctuary. Such a peaceful setting in the backyard with flowing waterfall and spa. Lots of room to hang out or entertain with huge covered patio and lots of travertine pool decking for those sunbathers. Huge gas fireplace and separate firepit that is perfect for sippin' evening beverages. Skylights throughout the home accentuate the timeless design and warm tones of this beautiful home. Spacious kitchen with 5 burner Dacor Cooktop, huge pantry, ample storage space and lovely granite countertops. Master with 2 way fireplace, huge master closet!! Bring your trucks and toys because they will fit in the expansive garage! There is plenty of room for horses, workshop, guest house or toys on 1.248 acres! Awesome views of Four Peaks & McDowell Mountains.
Location
State AZ
County Maricopa
Community Th Pt Nw4 Se4 Nw4 Sec 19 Daf Com Sw Cor Sd Nw4 Se4 Nw4 Sd Sec Th E Alg S Ln Th/Of 305.99F To Pob Th
Area Maricopa
Direction North on 136th Street to Lone Mountain. Turn Right to 138th Street, turn Left, road curves around to the East. Home is on the Right.
Rooms
Other Rooms Great Room
Master Bedroom Split
Den/Bedroom Plus 4
Separate Den/Office N
Interior
Interior Features High Speed Internet, Granite Counters, Double Vanity, Eat-in Kitchen, Breakfast Bar, No Interior Steps, Soft Water Loop, Kitchen Island, Full Bth Master Bdrm, Separate Shwr & Tub, Tub with Jets
Heating Electric
Cooling Central Air, Ceiling Fan(s), Programmable Thmstat
Flooring Carpet, Stone
Fireplaces Type Fire Pit, 2 Fireplace, Exterior Fireplace, Living Room, Master Bedroom, Gas
Fireplace Yes
Window Features Skylight(s),Dual Pane
Appliance Gas Cooktop
SPA Heated,Private
Exterior
Exterior Feature Balcony, Private Yard
Parking Features RV Access/Parking, RV Gate, Garage Door Opener, Extended Length Garage, Direct Access, Circular Driveway, Over Height Garage, Side Vehicle Entry
Garage Spaces 3.0
Garage Description 3.0
Fence Block, Wire
Pool Fenced, Heated
Utilities Available Butane Propane
View Mountain(s)
Roof Type Built-Up
Porch Covered Patio(s), Patio
Total Parking Spaces 3
Private Pool Yes
Building
Lot Description Sprinklers In Rear, Sprinklers In Front, Cul-De-Sac, Gravel/Stone Front, Gravel/Stone Back, Auto Timer H2O Front, Auto Timer H2O Back
Story 1
Builder Name Silver Mountain Construction
Sewer Septic in & Cnctd
Water Shared Well
Architectural Style Territorial/Santa Fe
Structure Type Balcony,Private Yard
New Construction No
Schools
Elementary Schools Horseshoe Trails Elementary School
Middle Schools Sonoran Trails Middle School
High Schools Cactus Shadows High School
School District Cave Creek Unified District
Others
HOA Fee Include No Fees
Senior Community No
Tax ID 219-40-258-J
Ownership Fee Simple
Acceptable Financing Cash, Conventional
Horse Property Y
Disclosures Agency Discl Req, Seller Discl Avail, Well Disclosure
Horse Feature Other
Possession By Agreement
Listing Terms Cash, Conventional
Financing Conventional
Read Less Info
Want to know what your home might be worth? Contact us for a FREE valuation!

Our team is ready to help you sell your home for the highest possible price ASAP

Copyright 2025 Arizona Regional Multiple Listing Service, Inc. All rights reserved.
Bought with RE/MAX Fine Properties
GET MORE INFORMATION

Partner | Lic# SA575824000






