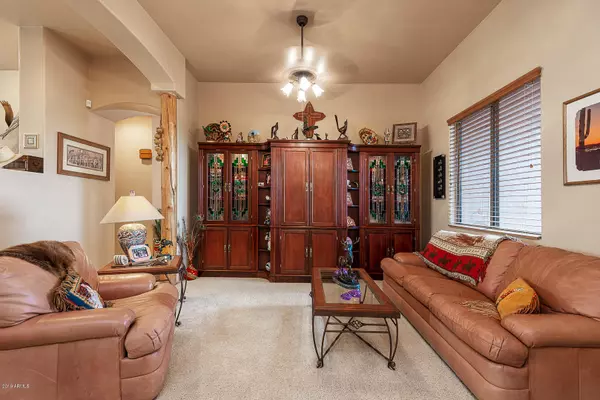$685,000
$699,900
2.1%For more information regarding the value of a property, please contact us for a free consultation.
5 Beds
4 Baths
3,500 SqFt
SOLD DATE : 11/18/2019
Key Details
Sold Price $685,000
Property Type Single Family Home
Sub Type Single Family - Detached
Listing Status Sold
Purchase Type For Sale
Square Footage 3,500 sqft
Price per Sqft $195
Subdivision S12 T1N R8E
MLS Listing ID 5976473
Sold Date 11/18/19
Style Territorial/Santa Fe
Bedrooms 5
HOA Y/N No
Originating Board Arizona Regional Multiple Listing Service (ARMLS)
Year Built 1999
Annual Tax Amount $4,150
Tax Year 2018
Lot Size 1.410 Acres
Acres 1.41
Property Description
MILLION DOLLAR MAJESTIC VIEWS OF THE SUPERSTITION MOUNTAINS!! WELCOME TO YOUR PRIVATE SANCTUARY RETREAT! Stunning Arizona sunsets & sunrises! Light, bright, open, spacious split floor plan w/ permitted finished garage and SHOP AREA measuring (30X30X14). Multiple covered patios. Very private, lushly landscaped yard, is a Tropical Paradise w/ SPARKLING Pebble Tech POOL w/ROCK WATERFALL. Great for entertaining! Gorgeous colorful blooming plants! Close to shopping, theaters, restaurants, lakes, hiking & freeways!
Location
State AZ
County Pinal
Community S12 T1N R8E
Direction GO SOUTH TO BOULDER. GO EAST TO GERONIMO. GO NORTH TO HOME.
Rooms
Other Rooms Guest Qtrs-Sep Entrn, Separate Workshop
Master Bedroom Split
Den/Bedroom Plus 6
Separate Den/Office Y
Interior
Interior Features Eat-in Kitchen, Central Vacuum, Pantry, Double Vanity, Full Bth Master Bdrm, Separate Shwr & Tub, Tub with Jets
Heating Electric
Cooling Refrigeration, Ceiling Fan(s)
Flooring Carpet, Tile
Fireplaces Type 3+ Fireplace, Exterior Fireplace, Living Room, Master Bedroom
Fireplace Yes
SPA None
Laundry Wshr/Dry HookUp Only
Exterior
Exterior Feature Covered Patio(s)
Parking Features Electric Door Opener, RV Access/Parking
Garage Spaces 5.0
Garage Description 5.0
Fence Block
Pool Play Pool, Private
Utilities Available SRP
Amenities Available None
View City Lights, Mountain(s)
Roof Type Built-Up
Private Pool Yes
Building
Lot Description Desert Back, Desert Front
Story 1
Builder Name S&R CONSTRUCTION
Sewer Septic in & Cnctd
Water Pvt Water Company
Architectural Style Territorial/Santa Fe
Structure Type Covered Patio(s)
New Construction No
Schools
Elementary Schools Desert Vista Elementary School
Middle Schools Cactus Canyon Junior High
High Schools Apache Junction High School
School District Apache Junction Unified District
Others
HOA Fee Include No Fees
Senior Community No
Tax ID 100-18-011-D
Ownership Fee Simple
Acceptable Financing Cash, Conventional
Horse Property Y
Listing Terms Cash, Conventional
Financing Cash
Read Less Info
Want to know what your home might be worth? Contact us for a FREE valuation!

Our team is ready to help you sell your home for the highest possible price ASAP

Copyright 2024 Arizona Regional Multiple Listing Service, Inc. All rights reserved.
Bought with AZ-REP
GET MORE INFORMATION

Partner | Lic# SA575824000






