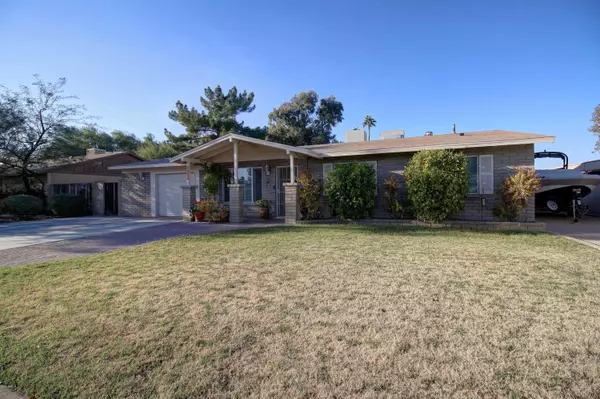$365,000
$365,000
For more information regarding the value of a property, please contact us for a free consultation.
3 Beds
2 Baths
1,694 SqFt
SOLD DATE : 01/14/2020
Key Details
Sold Price $365,000
Property Type Single Family Home
Sub Type Single Family - Detached
Listing Status Sold
Purchase Type For Sale
Square Footage 1,694 sqft
Price per Sqft $215
Subdivision Cactus Park 2
MLS Listing ID 6005359
Sold Date 01/14/20
Style Ranch
Bedrooms 3
HOA Y/N No
Originating Board Arizona Regional Multiple Listing Service (ARMLS)
Year Built 1972
Annual Tax Amount $1,634
Tax Year 2019
Lot Size 7,671 Sqft
Acres 0.18
Property Description
Open floor plan & chef's kitchen makes this home THE PLACE for get-togethers! Kitchen incl vintage Garland Stove, commercial grade Kenmore Elite refrigerator and freezer, & stainless steel worktop. Serve dinner alfresco on the extended patio newly redone w/pavers. Professionally resurfaced 2019 mini-pebbletec & tile diving pool & new pavers and lighted planters. New auto-filler & inline vac. Raised garden beds for fresh veggies + fig, pomegranate & kumquat trees. Oversize Master Bath w/dual vanity, soaking tub & walk-in closet and guest bath has a Jacuzzi tub!
Spacious garage with room for a workshop or convert to a 2 car garage, RV parking also.
Closes to the Sheaborhood, PV Mall, and easy access to Hwy 51
Location
State AZ
County Maricopa
Community Cactus Park 2
Direction Take 36th St South from Cactus, west on Lupine
Rooms
Other Rooms Family Room
Master Bedroom Not split
Den/Bedroom Plus 3
Separate Den/Office N
Interior
Interior Features Other, See Remarks, Eat-in Kitchen, 9+ Flat Ceilings, Double Vanity, Full Bth Master Bdrm, High Speed Internet
Heating Electric
Cooling Both Refrig & Evap, Programmable Thmstat, Ceiling Fan(s)
Flooring Laminate, Tile
Fireplaces Type 1 Fireplace, Family Room
Fireplace Yes
Window Features Dual Pane
SPA None
Exterior
Exterior Feature Covered Patio(s), Misting System, Patio, Private Yard
Garage Attch'd Gar Cabinets, Dir Entry frm Garage, Electric Door Opener, RV Access/Parking
Garage Spaces 1.0
Garage Description 1.0
Fence Block
Pool Diving Pool, Private
Landscape Description Irrigation Back, Irrigation Front
Utilities Available APS, SW Gas
Amenities Available None
Waterfront No
View Mountain(s)
Roof Type Composition
Private Pool Yes
Building
Lot Description Alley, Gravel/Stone Back, Grass Front, Grass Back, Auto Timer H2O Front, Auto Timer H2O Back, Irrigation Front, Irrigation Back
Story 1
Builder Name Unknown
Sewer Public Sewer
Water City Water
Architectural Style Ranch
Structure Type Covered Patio(s),Misting System,Patio,Private Yard
New Construction Yes
Schools
Elementary Schools Desert Cove Elementary School
Middle Schools Shea Middle School
High Schools Shadow Mountain High School
School District Paradise Valley Unified District
Others
HOA Fee Include No Fees
Senior Community No
Tax ID 166-33-121
Ownership Fee Simple
Acceptable Financing Conventional, FHA, VA Loan
Horse Property N
Listing Terms Conventional, FHA, VA Loan
Financing Conventional
Read Less Info
Want to know what your home might be worth? Contact us for a FREE valuation!

Our team is ready to help you sell your home for the highest possible price ASAP

Copyright 2024 Arizona Regional Multiple Listing Service, Inc. All rights reserved.
Bought with Southwest Mountain Realty, LLC
GET MORE INFORMATION

Partner | Lic# SA575824000






