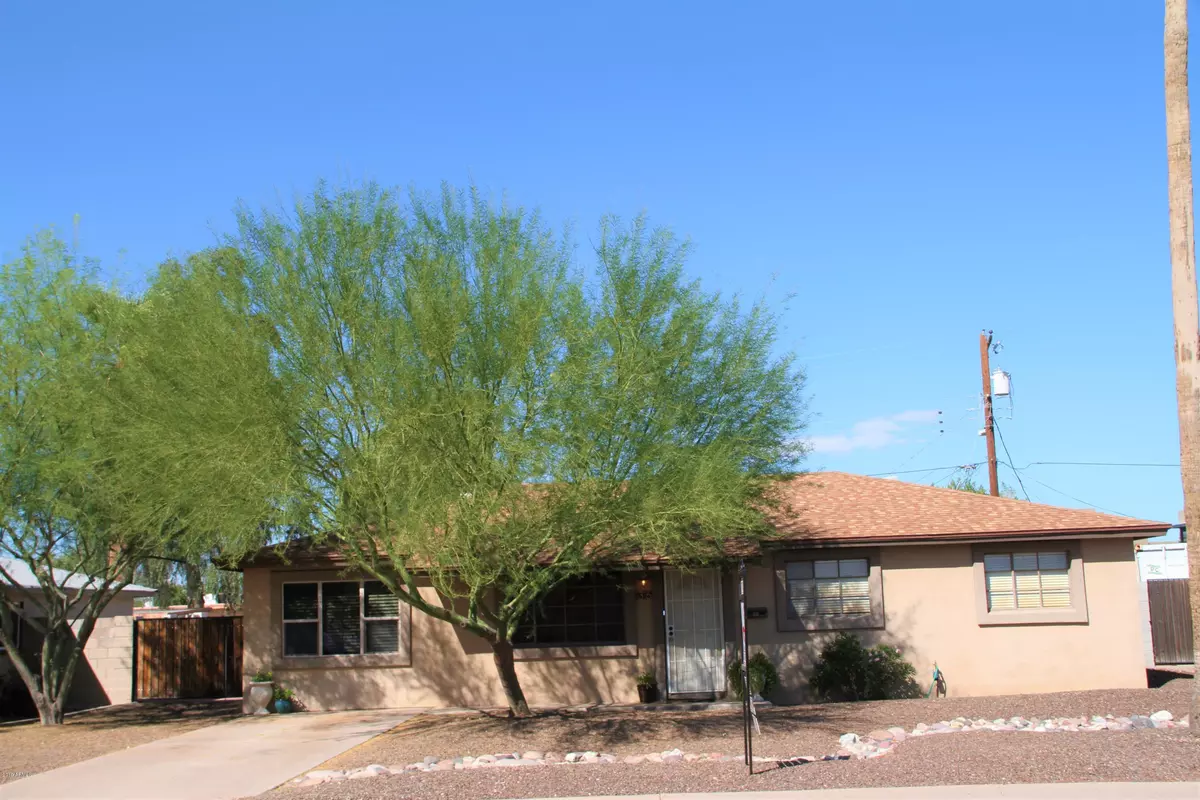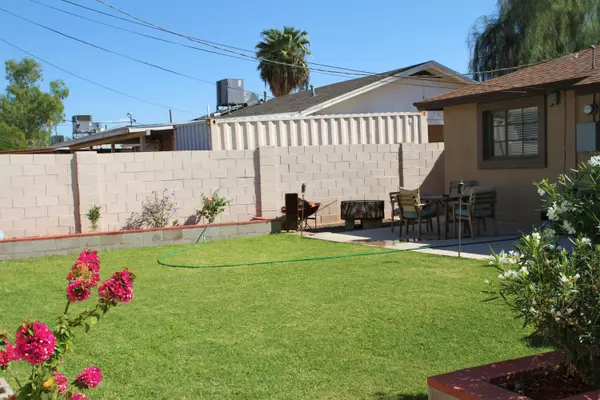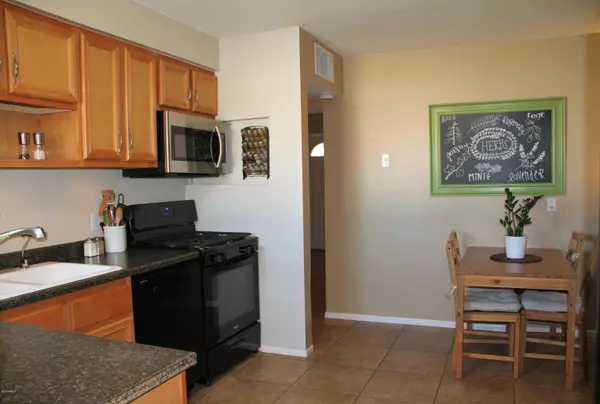$306,000
$305,000
0.3%For more information regarding the value of a property, please contact us for a free consultation.
4 Beds
1.75 Baths
1,537 SqFt
SOLD DATE : 11/26/2019
Key Details
Sold Price $306,000
Property Type Single Family Home
Sub Type Single Family - Detached
Listing Status Sold
Purchase Type For Sale
Square Footage 1,537 sqft
Price per Sqft $199
Subdivision D Bar L Ranchos
MLS Listing ID 5994155
Sold Date 11/26/19
Style Contemporary
Bedrooms 4
HOA Y/N No
Originating Board Arizona Regional Multiple Listing Service (ARMLS)
Year Built 1959
Annual Tax Amount $1,072
Tax Year 2019
Lot Size 6,397 Sqft
Acres 0.15
Property Description
Absolutely GORGEOUS home perfectly located residential area in the heart of Tempe near 202, I-10 and 101, Phx Sky Harbor, Tempe Town Lake & Beach Park. Enjoy Shopping, Dining & Entertainment or a 5-minute bike ride to mingle on Mill Ave & ASU sporting events!! This charming originally built 1959 home has had significant updating & remodeling w/its above average upgrades & room additions. Recently expanded, this lovely home w/additional family / bonus room, (relocated) oversize inside laundry room / pantry or office/sewing room plus an additional 4th bedroom shows how well the homeowner cared for it! Remodeled & update; kitchen, wood laminate & ceramic tile floors, new carpet in bedroom 4 & bonus room. This one shows well and is priced just below appraised value for immed Occupancy!!
Location
State AZ
County Maricopa
Community D Bar L Ranchos
Direction From Priest Drive, East on University Drive. North on Beck Avenue. West on 6th Street to home.
Rooms
Other Rooms Family Room
Den/Bedroom Plus 4
Separate Den/Office N
Interior
Interior Features Eat-in Kitchen, Other, Pantry, 3/4 Bath Master Bdrm, High Speed Internet
Heating Natural Gas, Other
Cooling Refrigeration, Ceiling Fan(s), See Remarks
Flooring Carpet, Laminate, Tile
Fireplaces Number No Fireplace
Fireplaces Type None
Fireplace No
SPA None
Exterior
Exterior Feature Patio, Storage
Garage Rear Vehicle Entry, RV Gate, RV Access/Parking
Fence Block
Pool None
Utilities Available SRP, SW Gas
Amenities Available None
Waterfront No
Roof Type Composition
Private Pool No
Building
Lot Description Sprinklers In Rear, Sprinklers In Front, Alley, Desert Front, Natural Desert Back, Grass Back, Auto Timer H2O Front, Auto Timer H2O Back
Story 1
Builder Name Unknown
Sewer Public Sewer
Water City Water
Architectural Style Contemporary
Structure Type Patio,Storage
New Construction No
Schools
Elementary Schools Holdeman Elementary School
Middle Schools Geneva Epps Mosley Middle School
High Schools Tempe High School
School District Tempe Union High School District
Others
HOA Fee Include No Fees
Senior Community No
Tax ID 124-37-101
Ownership Fee Simple
Acceptable Financing Cash, Conventional, FHA, VA Loan
Horse Property N
Listing Terms Cash, Conventional, FHA, VA Loan
Financing Conventional
Read Less Info
Want to know what your home might be worth? Contact us for a FREE valuation!

Our team is ready to help you sell your home for the highest possible price ASAP

Copyright 2024 Arizona Regional Multiple Listing Service, Inc. All rights reserved.
Bought with Non-MLS Office
GET MORE INFORMATION

Partner | Lic# SA575824000






