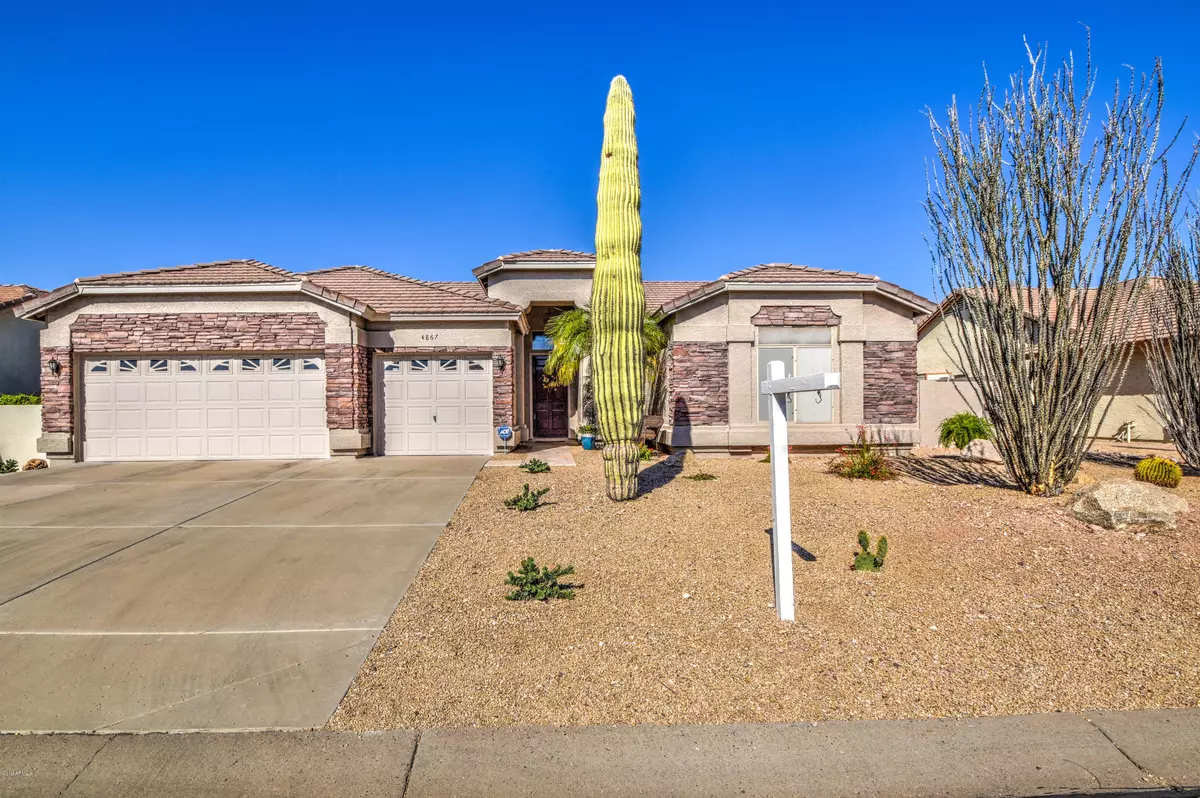$427,500
$445,000
3.9%For more information regarding the value of a property, please contact us for a free consultation.
3 Beds
2 Baths
2,268 SqFt
SOLD DATE : 12/30/2019
Key Details
Sold Price $427,500
Property Type Single Family Home
Sub Type Single Family - Detached
Listing Status Sold
Purchase Type For Sale
Square Footage 2,268 sqft
Price per Sqft $188
Subdivision Gold Canyon East
MLS Listing ID 6005180
Sold Date 12/30/19
Bedrooms 3
HOA Fees $23/ann
HOA Y/N Yes
Originating Board Arizona Regional Multiple Listing Service (ARMLS)
Year Built 1995
Annual Tax Amount $2,969
Tax Year 2019
Lot Size 0.333 Acres
Acres 0.33
Property Description
This popular floorplan has been freshly remodeled and upgraded. Relax in a heated,
pebble tec, self-cleaning pool with a soothing water feature while you take in the gorgeous views of both Dinosaur Mtn and the Superstitions. The lovely 400 sq. ft. covered patio area faces north, has new roofing & stamped concrete. The nicely landscaped yard has a combination of palm trees/fruit trees/ and saguaro cactus plus a couple of conversation areas & a built in barbeque. The interior of this home has that warm welcoming feeling when you enter the foyer & move on to the formal dining and living room.
There's a full wall of windows/doors overlooking the pool/patio. The beautiful (German Shrunk) black oak wall unit in the formal living room conveys with the sale. An additional living area (family room) near the kitchen also has a wall of windows and a pleasant propane fireplace. New stainless steel appliances (5 burner cook top, built-in oven & microwave) in the kitchen. 42" kitchen cabinets with new granite counter tops and tiled back splash as well as a large island style breakfast bar. This kitchen has plenty of cabinet space PLUS a pantry. Split bedroom floor plan with two bedrooms & a den/spare bedroom (with beautiful built in cabinets) on one side of the home and master on the opposite. French doors lead to the large master suite with an exit door leading to the pool/patio area. The master and guest bathroom both have dual sinks. A quiet neighborhood; spectacular views; an inviting exterior & entrance; a three car garage with built in cabinets; a resort-like backyard with a heated pool; fresh paint, new upgrades, & pleasant decor; this house is perfect and ready for a new family to move right in! POOL COVER, PATIO FURNITURE, PROPANE FIRE PIT, TV IN WALL UNIT, WASHER, DRYER, REFRIGERATOR ALL CONVEY WITH THE SALE.
Location
State AZ
County Pinal
Community Gold Canyon East
Direction North on Kings Ranch to Desert Dawn then left to Rimrock Loop - Turn left to 2nd home on the right
Rooms
Other Rooms Family Room, BonusGame Room
Master Bedroom Split
Den/Bedroom Plus 5
Separate Den/Office Y
Interior
Interior Features Breakfast Bar, Intercom, No Interior Steps, Vaulted Ceiling(s), Kitchen Island, Pantry, Double Vanity, Full Bth Master Bdrm, Separate Shwr & Tub, Granite Counters
Heating Electric
Cooling Refrigeration, Ceiling Fan(s)
Flooring Carpet, Laminate, Tile
Fireplaces Type 1 Fireplace, Family Room
Fireplace Yes
Window Features Double Pane Windows
SPA None
Exterior
Exterior Feature Covered Patio(s), Patio, Private Yard, Storage, Built-in Barbecue
Garage Attch'd Gar Cabinets
Garage Spaces 3.0
Garage Description 3.0
Fence Block, Wrought Iron
Pool Heated, Private
Community Features Biking/Walking Path
Utilities Available SRP
Amenities Available Management, Rental OK (See Rmks)
Waterfront No
View Mountain(s)
Roof Type Tile
Private Pool Yes
Building
Lot Description Sprinklers In Rear, Sprinklers In Front, Desert Back, Desert Front, Gravel/Stone Front, Gravel/Stone Back, Auto Timer H2O Front, Auto Timer H2O Back
Story 1
Builder Name Lennar
Sewer Sewer in & Cnctd, Private Sewer
Water Pvt Water Company
Structure Type Covered Patio(s),Patio,Private Yard,Storage,Built-in Barbecue
New Construction No
Schools
Elementary Schools Peralta Trail Elementary School
Middle Schools Cactus Canyon Junior High
High Schools Apache Junction High School
School District Apache Junction Unified District
Others
HOA Name 1st Svs Residential
HOA Fee Include Maintenance Grounds
Senior Community No
Tax ID 104-74-139
Ownership Fee Simple
Acceptable Financing Cash, Conventional
Horse Property N
Listing Terms Cash, Conventional
Financing Cash
Read Less Info
Want to know what your home might be worth? Contact us for a FREE valuation!

Our team is ready to help you sell your home for the highest possible price ASAP

Copyright 2024 Arizona Regional Multiple Listing Service, Inc. All rights reserved.
Bought with Berkshire Hathaway HomeServices Arizona Properties
GET MORE INFORMATION

Partner | Lic# SA575824000






