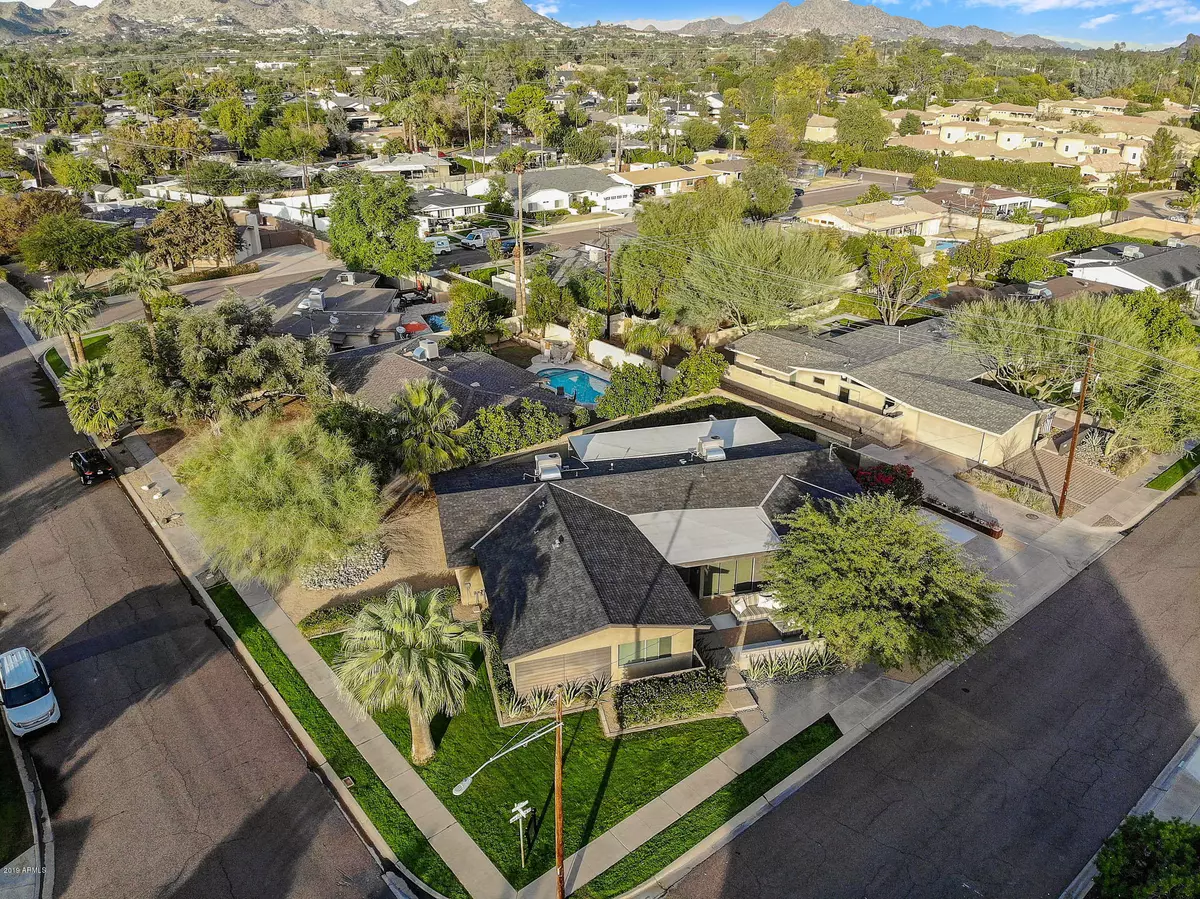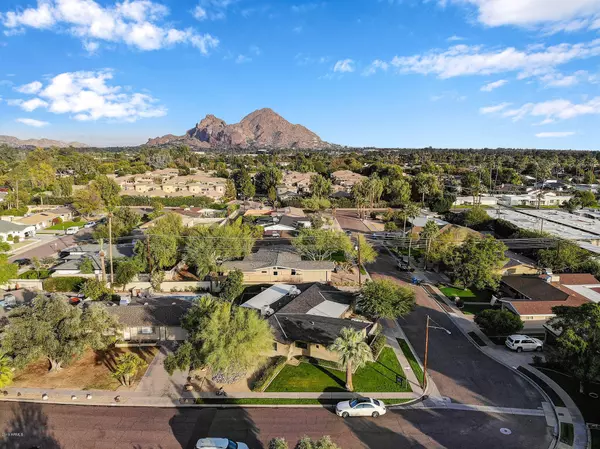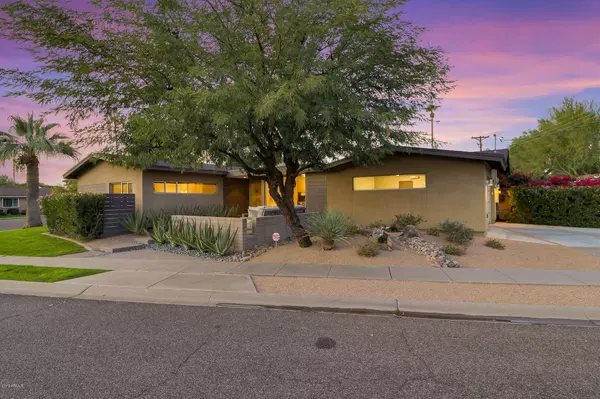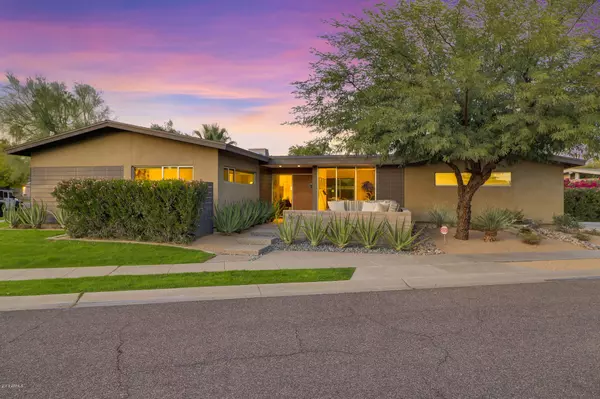$1,100,000
$1,150,000
4.3%For more information regarding the value of a property, please contact us for a free consultation.
3 Beds
3.5 Baths
2,793 SqFt
SOLD DATE : 01/16/2020
Key Details
Sold Price $1,100,000
Property Type Single Family Home
Sub Type Single Family - Detached
Listing Status Sold
Purchase Type For Sale
Square Footage 2,793 sqft
Price per Sqft $393
Subdivision Biltmore Park Unit 2
MLS Listing ID 6009067
Sold Date 01/16/20
Style Contemporary, Ranch
Bedrooms 3
HOA Y/N No
Originating Board Arizona Regional Multiple Listing Service (ARMLS)
Year Built 2014
Annual Tax Amount $9,419
Tax Year 2019
Lot Size 8,864 Sqft
Acres 0.2
Property Description
What a wonderful opportunity to live in one of the most desired neighborhoods in the Camelback corridor where active lifestyles meet modern day convenience.
Enjoy Biltmore shopping and fine dining along with quick access to freeways, the airport, downtown Phoenix and 22 exhilarating miles of hiking, biking and horseback riding on the Phoenix Mountain Preserve and Art Mollen fitness path.
Just a short walk or bike ride to local farmers markets and wonderful eateries like Chelsea's, North, The Vig and countless other favorite hot spots.
Masterfully designed and rebuilt by award-winning architect Richard Doria in 2014, this mid-century modern incorporates form, function and artistry to create a harmonious and efficient living experience, perfect for entertaining or a quiet (Click More) night at at home.
You'll truly appreciate the architectural detail and impeccable selection of luxurious appointments and fine finishes that blend quality and elegance throughout this incredible one of a kind mid century modern masterpiece.
The cozy courtyard welcomes you to a dramatic entry that's light, bright and open featuring soaring ceilings, wood beam accents, gorgeous wood floors, formal dining, designer two-tone paint and custom lighting, hardware and fixtures.
The great room is cheery, airy and warm with abundant natural lighting and walls of scenic glass inviting the outside in and extending this open concept floor plan.
Enjoy preparing lavish meals and memories in your state of the art chef's kitchen including beautiful quality crafted Brazilian Zebra Wood soft close cabinetry topped with Quartz countertops and surrounded by complementary subway tile, decorative niches, breakfast bar/island, farmhouse sink, upgraded Bosch stainless steel appliance package and study niche.
Glass doors off of the kitchen and great room exit and open up to a expansive exposed aggregate covered patio and scenic backyard oasis that is private and tranquil with lush green grass, flowering trees, architectural elements and touches of mountain views. It's just right for those quiet afternoons when you want to grab a good book and a glass of wine to enjoy Arizona's outdoor living at its finest.
Indoor & outdoor living spaces blend seamlessly to create an entertainment masterpiece ideal for large parties, intimate gatherings and outdoor living.
Relax and retreat in the scenic splendor and comfort of your spacious master suite featuring a cozy sitting area, wonderful windows and massive walk-in closet that is truly amazing. The spa inspired master bath comes complete with a Brazilian Zebra Wood floating vanity, double sinks, soothing soaking tub, oversized walk-in rainfall shower and warm wood accent wall.
Secondary bedrooms are large and include vaulted ceilings, private en suite baths, large walk-in custom closets, ceiling fans and are Cat5 and flat TV screen ready.
The den/office or bonus room includes floor to ceiling clerestory windows that fill the room with great lighting and provide that extra space that we are always looking for.
The side entry two car garage with keypad access includes a architectural appealing glass door that always welcomes you home.
Don't miss your opportunity to own this incredible turn-key Mid-Century Modern in Biltmore Park, a wonderful Biltmore neighborhood with sidewalks, views and full of friendly people.
A few of many exceptional upgrades to note:
Top Of the line Grohe, Hansgrohe, Duravit, Decolav, Toto and Victoria Albert fixtures.
Hunter Douglas commercial grade window covers, solid wood doors, plush neutral carpet, tons of great storage, commercial grade windows and doors, surround sound, auto watering system front and back, security system.
This is NOT your typical cookie cutter new build.
Better hurry on this one, Welcome Home...
Location
State AZ
County Maricopa
Community Biltmore Park Unit 2
Direction East on Camelback to 34th Street, North on 34th Street to Medlock, West on Medlock to home on the NE corner of Medlock and 33rd Street.
Rooms
Other Rooms Great Room, BonusGame Room
Master Bedroom Split
Den/Bedroom Plus 5
Separate Den/Office Y
Interior
Interior Features Walk-In Closet(s), Eat-in Kitchen, Breakfast Bar, No Interior Steps, Vaulted Ceiling(s), Kitchen Island, 2 Master Baths, Double Vanity, Full Bth Master Bdrm, Separate Shwr & Tub, High Speed Internet
Heating Electric
Cooling Refrigeration, Programmable Thmstat, Ceiling Fan(s)
Flooring Carpet, Tile, Wood
Fireplaces Number No Fireplace
Fireplaces Type None
Fireplace No
Window Features Double Pane Windows
SPA None
Laundry Dryer Included, Inside, Stacked Washer/Dryer, Washer Included
Exterior
Exterior Feature Covered Patio(s), Patio
Garage Electric Door Opener, Side Vehicle Entry
Garage Spaces 2.0
Garage Description 2.0
Fence Block
Pool None
Community Features Biking/Walking Path
Utilities Available SRP
Amenities Available None
Waterfront No
View Mountain(s)
Roof Type Composition
Building
Lot Description Sprinklers In Rear, Sprinklers In Front, Corner Lot, Desert Back, Desert Front, Grass Front, Grass Back, Auto Timer H2O Front, Auto Timer H2O Back
Story 1
Builder Name Formworks Building Company
Sewer Public Sewer
Water City Water
Architectural Style Contemporary, Ranch
Structure Type Covered Patio(s), Patio
New Construction Yes
Schools
Elementary Schools Creighton Elementary School
Middle Schools Biltmore Preparatory Academy
High Schools Camelback High School
School District Phoenix Union High School District
Others
HOA Fee Include No Fees
Senior Community No
Tax ID 170-13-058
Ownership Fee Simple
Acceptable Financing Cash, Conventional, VA Loan
Horse Property N
Listing Terms Cash, Conventional, VA Loan
Financing Conventional
Read Less Info
Want to know what your home might be worth? Contact us for a FREE valuation!

Our team is ready to help you sell your home for the highest possible price ASAP

Copyright 2024 Arizona Regional Multiple Listing Service, Inc. All rights reserved.
Bought with Hague Partners
GET MORE INFORMATION

Partner | Lic# SA575824000






