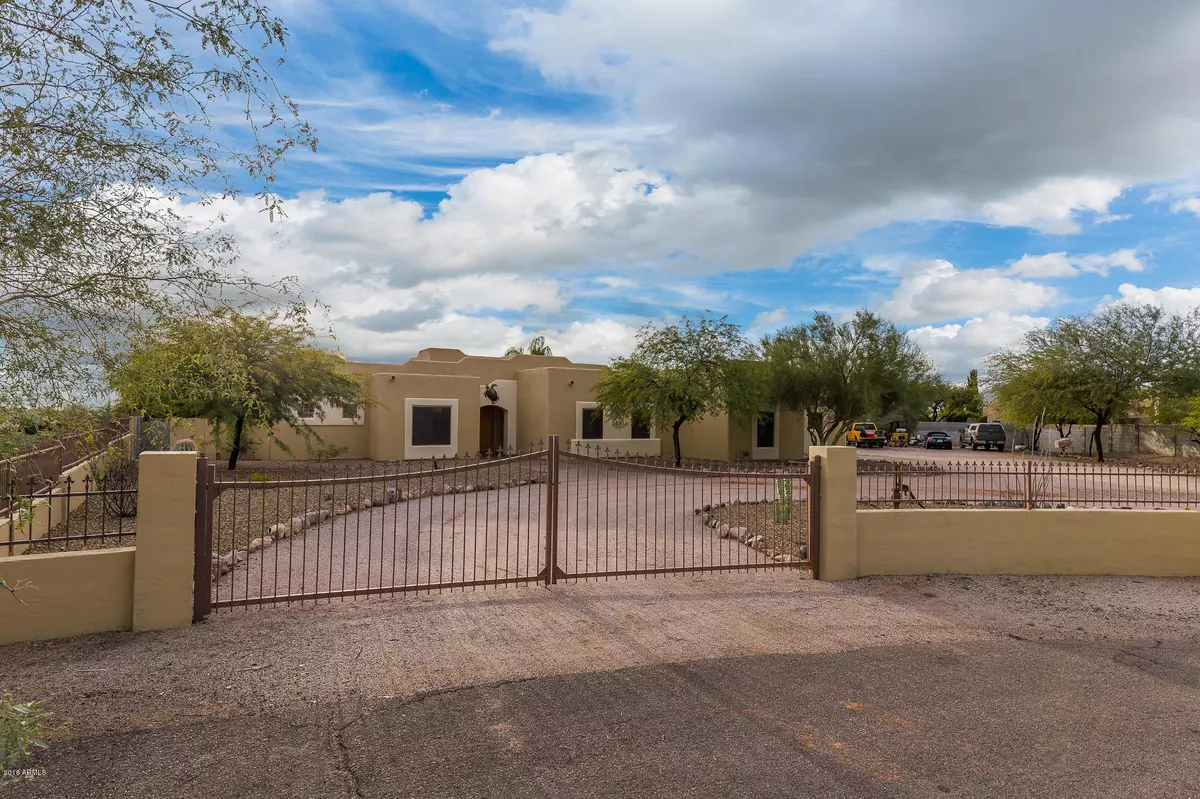$545,000
$579,000
5.9%For more information regarding the value of a property, please contact us for a free consultation.
6 Beds
3.5 Baths
3,924 SqFt
SOLD DATE : 01/28/2020
Key Details
Sold Price $545,000
Property Type Single Family Home
Sub Type Single Family - Detached
Listing Status Sold
Purchase Type For Sale
Square Footage 3,924 sqft
Price per Sqft $138
Subdivision Mesa Del Oro Estates
MLS Listing ID 5858360
Sold Date 01/28/20
Bedrooms 6
HOA Y/N No
Originating Board Arizona Regional Multiple Listing Service (ARMLS)
Year Built 2004
Annual Tax Amount $5,508
Tax Year 2018
Lot Size 1.001 Acres
Acres 1.0
Property Description
Motivated Seller offering 10,000 floor allowance!!!!! Cul-de-sac property is situated on 1 acre Lot has a fenced-in pool with a gazebo. This 3840 square foot home which greets you with a gated circular driveway has an oversized kitchen which is perfect for entertaining and an additional area for a possible second kitchen or large pantry with extra storage. The options are endless. Beautiful master bedroom with a sitting area, two walk-in closets, large master bath with separate tub and shower. The fifth bedroom is extremely large and has a separate entrance for privacy. All bedrooms is this home are spacious. Fruit trees highlights a grassy backyard that also has a covered patio. No HOA and close to the US 60
Location
State AZ
County Pinal
Community Mesa Del Oro Estates
Direction US60 East, Left on Kings Ranch Rd, Right on Sleepy Hollow Trail, Right on Tum Tum Ct to property.
Rooms
Other Rooms Family Room
Master Bedroom Split
Den/Bedroom Plus 6
Separate Den/Office N
Interior
Interior Features Eat-in Kitchen, 9+ Flat Ceilings, No Interior Steps, Roller Shields, Kitchen Island, Pantry, Double Vanity, Full Bth Master Bdrm, Separate Shwr & Tub, High Speed Internet, Granite Counters
Heating Electric
Cooling Refrigeration, Programmable Thmstat, Ceiling Fan(s)
Flooring Carpet, Tile
Fireplaces Number No Fireplace
Fireplaces Type None
Fireplace No
Window Features Sunscreen(s),Dual Pane,Wood Frames
SPA None
Exterior
Exterior Feature Circular Drive, Covered Patio(s), Gazebo/Ramada, Patio
Garage Electric Door Opener, RV Access/Parking, Gated
Garage Spaces 3.0
Garage Description 3.0
Fence Block, Wrought Iron
Pool Fenced, Private
Community Features Biking/Walking Path
Amenities Available None
Waterfront No
View Mountain(s)
Roof Type Built-Up,Foam
Private Pool Yes
Building
Lot Description Sprinklers In Rear, Sprinklers In Front, Cul-De-Sac, Gravel/Stone Front, Gravel/Stone Back, Grass Back, Auto Timer H2O Front, Auto Timer H2O Back
Story 1
Builder Name UNKNOWN
Sewer Septic Tank
Water Pvt Water Company
Structure Type Circular Drive,Covered Patio(s),Gazebo/Ramada,Patio
New Construction No
Schools
Elementary Schools Peralta Trail Elementary School
Middle Schools Cactus Canyon Junior High
High Schools Apache Junction High School
School District Apache Junction Unified District
Others
HOA Fee Include No Fees
Senior Community No
Tax ID 104-60-151
Ownership Fee Simple
Acceptable Financing Conventional, VA Loan
Horse Property Y
Listing Terms Conventional, VA Loan
Financing VA
Read Less Info
Want to know what your home might be worth? Contact us for a FREE valuation!

Our team is ready to help you sell your home for the highest possible price ASAP

Copyright 2024 Arizona Regional Multiple Listing Service, Inc. All rights reserved.
Bought with Keller Williams Integrity First
GET MORE INFORMATION

Partner | Lic# SA575824000






