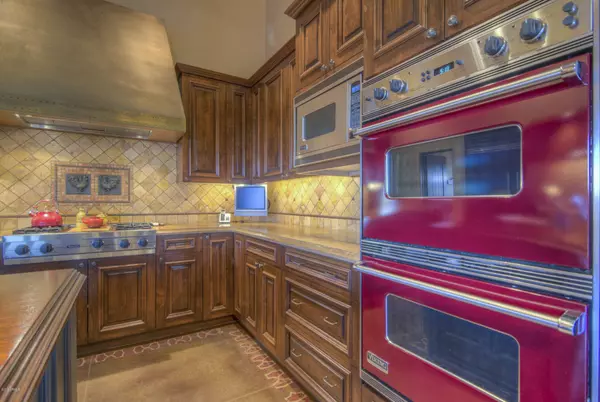$1,399,990
$1,500,000
6.7%For more information regarding the value of a property, please contact us for a free consultation.
4 Beds
3.5 Baths
4,365 SqFt
SOLD DATE : 02/20/2020
Key Details
Sold Price $1,399,990
Property Type Single Family Home
Sub Type Single Family - Detached
Listing Status Sold
Purchase Type For Sale
Square Footage 4,365 sqft
Price per Sqft $320
Subdivision Se4 Ne4 Sw4 Sec 14
MLS Listing ID 5984693
Sold Date 02/20/20
Style Ranch
Bedrooms 4
HOA Y/N No
Originating Board Arizona Regional Multiple Listing Service (ARMLS)
Year Built 2005
Annual Tax Amount $4,002
Tax Year 2018
Lot Size 10.000 Acres
Acres 10.0
Property Description
Classic, chic, casual, cool and even a bit curious best describe this property. RANCH & COUNTRY
CLUB LIFESTYLE , with golf courses and miles of riding. Twisted Tree Ranch lies on 10 acres at end of Ranch Rd. A Modern Western Ranch home blends in harmony with views of Mazatzal Mountains, Four Peaks and nearby Tonto Natl Forest. Architect Bob Bacon designed this One-of-a-kind home. Fabulous 2 bedroom, 2.5 baths in main home(3,376 sq ft). Separate rustic 2 bed/ 1 bath guesthouse with fitness room(989 sq ft). Graceful great room opens to fully equipped kitchen, Viking appliances, poured concrete counters, island, wine fridge, ice maker, knotty alder wood cabinetry, (throughout the home). Colored concrete, plank & walnut flooring, wool carpet in master bedroom, has patio leading to pool. The second split bedroom has private patio with endless views. 3 cozy fireplaces inside + a fireplace & fire pit on the patios to enjoy the true Arizona life style with incredible outdoor living spaces. The guest house offers a fitness room with mirrored walls, ballet bar, high-end elastic flooring and lots of room for fitness equipment. The sweeping outdoor patios offer generous spaces for intimate or large gatherings. Impressive Vigas, skylights, built-in Viking BBQ and breathtaking views from heated pool and spa... Extended length 3 car garage has additional storage closets, built-in cabinetry and sink. Also covered parking for 3 vehicles. The exterior construction of the buildings is synthetic stucco. The property has a small horse corral and plenty of room for additional facilities on the 10 acres. Private Well. Windmill adds character. Extraordinary craftsmanship, attention to detail and artistic design create an exceptional home which enable an enriching and comfortable lifestyle surrounded by the Sonoran Desert... Complimenting this desert gem are the Non Resident Memberships available at Trilogy and Tonto Verde Clubs, providing: TRILOGY: Golf, tennis, pickle ball, bocce ball, canoeing, fitness center, pool, Salon. TONTO VERDE: Golf, fitness center, bocce ball, pool. The General Public has access to both facilities for golf (limited), fine dining and Salon at Trilogy.
Location
State AZ
County Maricopa
Community Se4 Ne4 Sw4 Sec 14
Direction Dynamite Blvd becomes Rio Verde Drive. Go east to 172nd St, north to Lone Mountain Rd, west to 168th St. north to Ranch Rd turn right to end of road, enter Twisted Tree Ranch...
Rooms
Other Rooms Library-Blt-in Bkcse, Guest Qtrs-Sep Entrn, ExerciseSauna Room, Great Room
Guest Accommodations 989.0
Master Bedroom Split
Den/Bedroom Plus 6
Separate Den/Office Y
Interior
Interior Features Mstr Bdrm Sitting Rm, Walk-In Closet(s), Breakfast Bar, Central Vacuum, Intercom, Vaulted Ceiling(s), Kitchen Island, Pantry, Double Vanity, Full Bth Master Bdrm
Heating Electric
Cooling Refrigeration, Ceiling Fan(s)
Flooring Carpet, Stone, Tile, Wood, Concrete
Fireplaces Type 3+ Fireplace, Two Way Fireplace, Exterior Fireplace, Fire Pit, Family Room, Master Bedroom, Gas
Fireplace Yes
Window Features Wood Frames, Double Pane Windows, Tinted Windows
SPA Heated, Private
Laundry Dryer Included, Inside, Washer Included
Exterior
Exterior Feature Covered Patio(s), Patio, Private Yard, Separate Guest House
Garage Attch'd Gar Cabinets, Electric Door Opener, Extnded Lngth Garage, Separate Strge Area
Garage Spaces 3.0
Carport Spaces 3
Garage Description 3.0
Fence Block, Partial, Wrought Iron
Pool Play Pool, Fenced, Heated, Private
Landscape Description Irrigation Back, Irrigation Front
Utilities Available SRP
Amenities Available None
Waterfront No
View Mountain(s)
Roof Type Tile, Metal
Accessibility Mltpl Entries/Exits
Building
Lot Description Sprinklers In Front, Natural Desert Back, Gravel/Stone Front, Gravel/Stone Back, Auto Timer H2O Front, Natural Desert Front, Auto Timer H2O Back, Irrigation Front, Irrigation Back
Story 1
Builder Name Alexander and Sons
Sewer Septic in & Cnctd, Septic Tank
Water Well
Architectural Style Ranch
Structure Type Covered Patio(s), Patio, Private Yard, Separate Guest House
New Construction Yes
Schools
Elementary Schools Desert Sun Academy
Middle Schools Sonoran Trails Middle School
High Schools Cactus Shadows High School
School District Cave Creek Unified District
Others
HOA Fee Include No Fees
Senior Community No
Tax ID 219-42-010-J
Ownership Fee Simple
Acceptable Financing Cash, Conventional
Horse Property Y
Horse Feature Corral(s)
Listing Terms Cash, Conventional
Financing Other
Read Less Info
Want to know what your home might be worth? Contact us for a FREE valuation!

Our team is ready to help you sell your home for the highest possible price ASAP

Copyright 2024 Arizona Regional Multiple Listing Service, Inc. All rights reserved.
Bought with Biltmore Lifestyles RE Company
GET MORE INFORMATION

Partner | Lic# SA575824000






