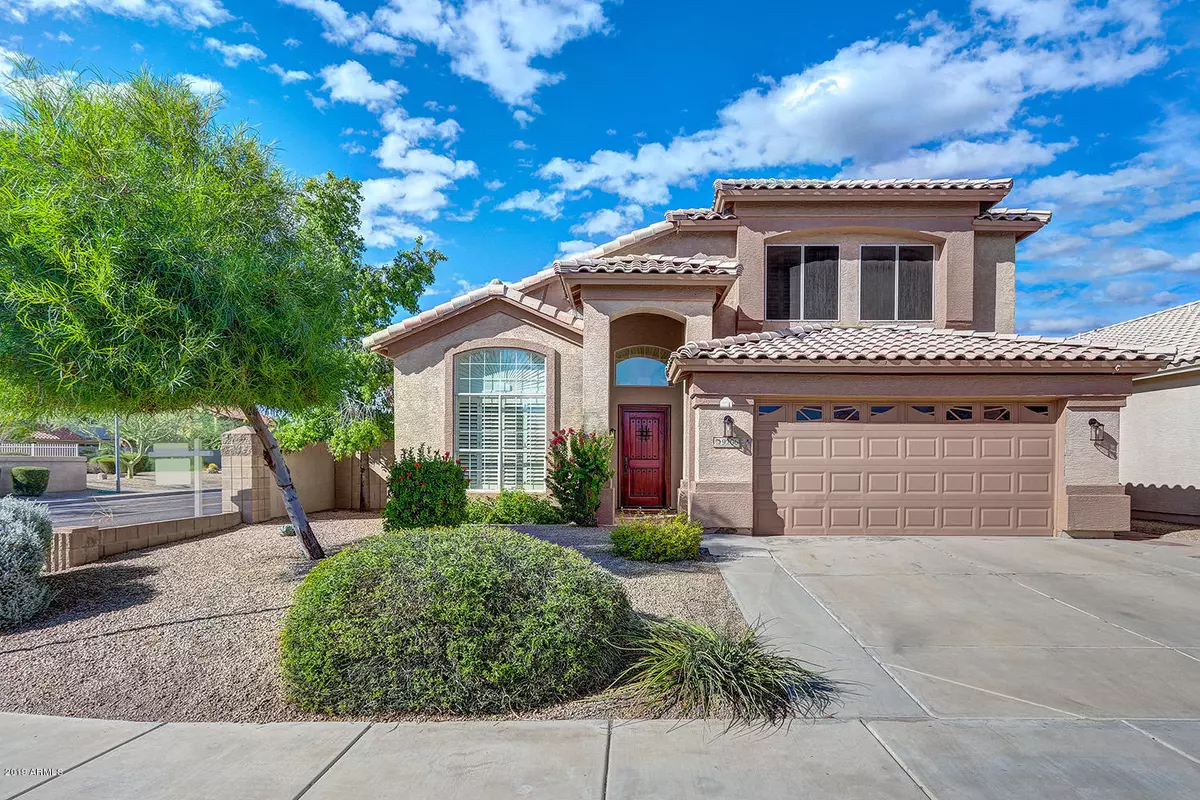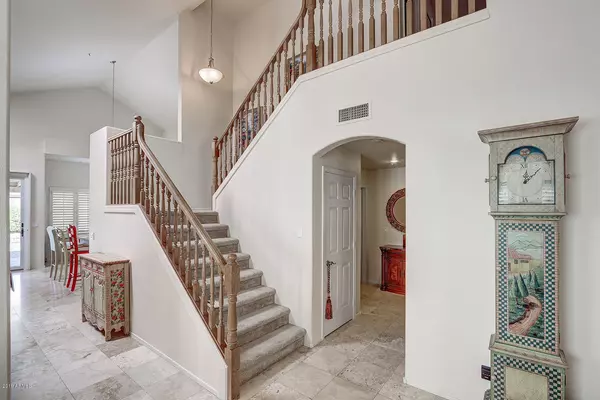$445,000
$459,900
3.2%For more information regarding the value of a property, please contact us for a free consultation.
4 Beds
2.5 Baths
2,348 SqFt
SOLD DATE : 12/16/2019
Key Details
Sold Price $445,000
Property Type Single Family Home
Sub Type Single Family - Detached
Listing Status Sold
Purchase Type For Sale
Square Footage 2,348 sqft
Price per Sqft $189
Subdivision Desert Shadows
MLS Listing ID 5983786
Sold Date 12/16/19
Bedrooms 4
HOA Fees $46/mo
HOA Y/N Yes
Originating Board Arizona Regional Multiple Listing Service (ARMLS)
Year Built 1992
Annual Tax Amount $2,456
Tax Year 2019
Lot Size 5,758 Sqft
Acres 0.13
Property Description
GRAND CORNER-LOT HOME has it all in a sought-after North Scottsdale neighborhood with a remodeled kitchen, impressive interior and so much more! Light and bright with vaulted ceilings, tremendous Travertine, handsome plantation shutters and designer neutral paints. Lovely living room opens to the dining alcove to create a generous entertaining space with a cozy feel. Large family room, with a fireplace, wood-look floors and a convenient patio exit, opens to the kitchen. The inviting eat-in kitchen enjoys honey-hued slab granite, white appliances, an eat-at island and sunlit breakfast area. Main level master suite, remodeled baths and all secondary bedrooms upstairs. A raised garden bed spans the length of the yard, boasting easy-care landscape, a flagstone fire pit and built-in spa. 4 Bedrooms / 3 Bathrooms
2,348 Square Feet of Living Space
2-Car Garage w/Epoxy Floors & Built-In Cabinetry
Constructed in 1992 by Pulte Homes
Desert Shadows Subdivision
Preferred North/South Exposure
Split-Plan Master Suite
Master Suite: Walk-In Closet, Dual Sinks, Soak Tub, Tile-Surround Shower
Indoor Laundry
Wood-Burning Fireplace
Standalone Storage Shed
Owned Water Softener
Fully Updated A/C (2010)
Front & Back Yard Watering System
Block Wall Fencing for Privacy
Built-In Microwave
Skylights
Location
State AZ
County Maricopa
Community Desert Shadows
Direction From Sweetwater Avenue, go north on 92nd Street to Wood Drive and home on corner.
Rooms
Other Rooms Family Room
Master Bedroom Split
Den/Bedroom Plus 4
Separate Den/Office N
Interior
Interior Features Master Downstairs, Walk-In Closet(s), Eat-in Kitchen, Breakfast Bar, Vaulted Ceiling(s), Kitchen Island, Pantry, Double Vanity, Full Bth Master Bdrm, Separate Shwr & Tub, High Speed Internet, Granite Counters
Heating Electric
Cooling Refrigeration, Ceiling Fan(s)
Flooring Carpet, Laminate, Stone
Fireplaces Type 1 Fireplace, Fire Pit, Family Room
Fireplace Yes
Window Features Skylight(s)
SPA Private
Laundry Inside
Exterior
Exterior Feature Covered Patio(s), Patio, Storage
Garage Attch'd Gar Cabinets, Dir Entry frm Garage, Electric Door Opener
Garage Spaces 2.0
Garage Description 2.0
Fence Block
Pool None
Community Features Playground, Biking/Walking Path
Utilities Available APS
Amenities Available Management
Waterfront No
Roof Type Tile
Building
Lot Description Sprinklers In Rear, Sprinklers In Front, Corner Lot, Desert Back, Desert Front
Story 2
Builder Name Pulte Homes
Sewer Public Sewer
Water City Water
Structure Type Covered Patio(s), Patio, Storage
New Construction No
Schools
Elementary Schools Redfield Elementary School
Middle Schools Desert Canyon Middle School
High Schools Desert Mountain High School
School District Scottsdale Unified District
Others
HOA Name Desert Shadows 2
HOA Fee Include Common Area Maint
Senior Community No
Tax ID 217-41-770
Ownership Fee Simple
Acceptable Financing Cash, Conventional, FHA
Horse Property N
Listing Terms Cash, Conventional, FHA
Financing Cash
Read Less Info
Want to know what your home might be worth? Contact us for a FREE valuation!

Our team is ready to help you sell your home for the highest possible price ASAP

Copyright 2024 Arizona Regional Multiple Listing Service, Inc. All rights reserved.
Bought with Those Callaways
GET MORE INFORMATION

Partner | Lic# SA575824000






