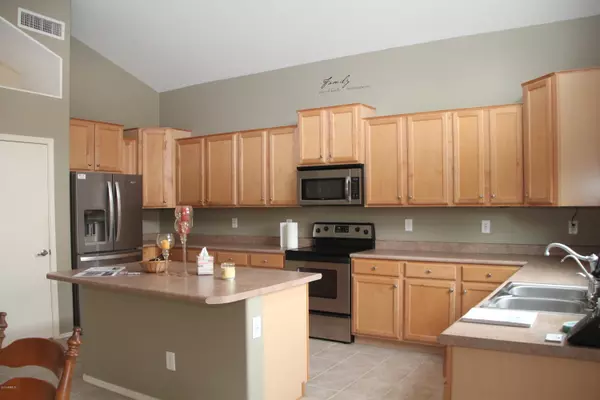$337,000
$337,000
For more information regarding the value of a property, please contact us for a free consultation.
4 Beds
3 Baths
3,291 SqFt
SOLD DATE : 03/09/2020
Key Details
Sold Price $337,000
Property Type Single Family Home
Sub Type Single Family - Detached
Listing Status Sold
Purchase Type For Sale
Square Footage 3,291 sqft
Price per Sqft $102
Subdivision San Tan Heights Parcel B
MLS Listing ID 5988940
Sold Date 03/09/20
Bedrooms 4
HOA Fees $66/qua
HOA Y/N Yes
Originating Board Arizona Regional Multiple Listing Service (ARMLS)
Year Built 2004
Annual Tax Amount $1,794
Tax Year 2019
Lot Size 6,118 Sqft
Acres 0.14
Property Description
Super spacious 4bdrm 3 ba Home in the heart of Queen Creek! 1 full bath downstairs. Bonus room on main floor! All bedrooms are spacious! Ample Room to entertain, all appliances stay! Solar system stays and is 2 years old with 20 year warranty. exceptional water softening system. Heated pebble tech pool w/built in jacuzzi. Reverse osmosis. A/C in Garage! Pride of ownership! Nice spacious kitchen with view of the pool. New sprinkler system. New A/c second floor. Economized/insulated for low utility costs. Large extended covered patio! List goes on!!! Close to shopping, Newly open San Tan Community Center (swimming pool, weights etc), Golfing (The Links, Apache Sun, Las Colinas)Parks (Desert Mountain, Founders Splash Pad) shopping and Restaurants!
Location
State AZ
County Pinal
Community San Tan Heights Parcel B
Direction Take Mountain Vista to San Tan Blvd., Left on San Tan Blvd, Left on Road Runner, Right on Mineral Butte, House on left.
Rooms
Other Rooms Loft
Den/Bedroom Plus 6
Separate Den/Office Y
Interior
Interior Features Eat-in Kitchen, Breakfast Bar, Drink Wtr Filter Sys, Vaulted Ceiling(s), Kitchen Island, Pantry, Double Vanity, Full Bth Master Bdrm, Separate Shwr & Tub, High Speed Internet
Heating Electric
Cooling Refrigeration, Ceiling Fan(s)
Flooring Carpet, Tile, Wood
Fireplaces Number No Fireplace
Fireplaces Type None
Fireplace No
Window Features Low Emissivity Windows
SPA Heated
Exterior
Exterior Feature Covered Patio(s)
Garage Extnded Lngth Garage
Garage Spaces 3.0
Garage Description 3.0
Fence Block
Pool Private
Community Features Transportation Svcs, Biking/Walking Path
Utilities Available SRP
Amenities Available Management, Rental OK (See Rmks)
Roof Type Tile
Private Pool Yes
Building
Lot Description Desert Back, Desert Front
Story 2
Builder Name D.R. Horton
Sewer Public Sewer
Water City Water
Structure Type Covered Patio(s)
New Construction No
Schools
Elementary Schools San Tan Heights Elementary
Middle Schools Mountain Vista Middle School - Oracle
High Schools San Tan Foothills High School
School District Coolidge Unified District
Others
HOA Name 1st service Resident
HOA Fee Include Maintenance Grounds,Trash
Senior Community No
Tax ID 509-12-168
Ownership Fee Simple
Acceptable Financing Cash, Conventional, FHA, VA Loan
Horse Property N
Listing Terms Cash, Conventional, FHA, VA Loan
Financing Conventional
Read Less Info
Want to know what your home might be worth? Contact us for a FREE valuation!

Our team is ready to help you sell your home for the highest possible price ASAP

Copyright 2024 Arizona Regional Multiple Listing Service, Inc. All rights reserved.
Bought with Realty Executives
GET MORE INFORMATION

Partner | Lic# SA575824000






