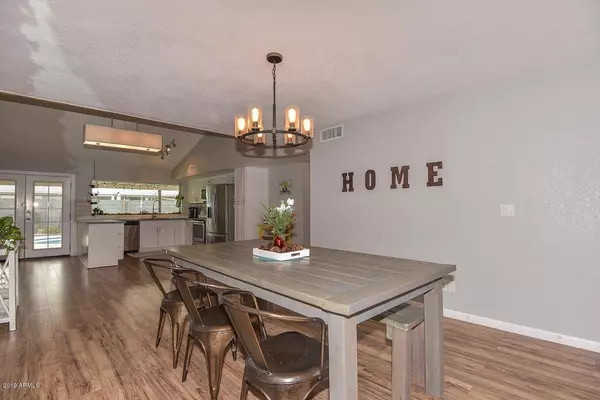$265,000
$265,000
For more information regarding the value of a property, please contact us for a free consultation.
3 Beds
2 Baths
1,468 SqFt
SOLD DATE : 01/15/2020
Key Details
Sold Price $265,000
Property Type Single Family Home
Sub Type Single Family - Detached
Listing Status Sold
Purchase Type For Sale
Square Footage 1,468 sqft
Price per Sqft $180
Subdivision Tamarron 1 Lot 1-145
MLS Listing ID 6011876
Sold Date 01/15/20
Style Contemporary,Ranch
Bedrooms 3
HOA Y/N No
Originating Board Arizona Regional Multiple Listing Service (ARMLS)
Year Built 1978
Annual Tax Amount $1,309
Tax Year 2019
Lot Size 7,068 Sqft
Acres 0.16
Property Description
Step thru the front door and fall in love with this modern, updated home! Move-in Ready, mostly updated, light and bright home has 3 bedrooms, 2 baths, laminate flooring and a great floor plan. Kitchen has new cabinets, Quartz counters, a pantry, stainless appliances, opens to the Dining Area and Family Room with French Doors leading to a wonderful covered patio and private pool. Updated, sparkling pool has new plaster, tile & pump. Master Bedroom has a WIC and shower. New windows, ceiling fans, 2 car Garage with new door and EDO, and a nice play area in the backyard. Make this your Dream Home Today. Perfect location on the corner of a cul-de-sac. All this and a RING doorbell! (More Updates in MLS Document Tab.)
Location
State AZ
County Maricopa
Community Tamarron 1 Lot 1-145
Direction North on 43rd Ave to Larkspur, East to 42nd Drive, North to Corrine - Property on SE corner of 42nd Ave in Cul de Sac.
Rooms
Other Rooms Great Room, Family Room
Den/Bedroom Plus 3
Separate Den/Office N
Interior
Interior Features Breakfast Bar, Vaulted Ceiling(s), Pantry, 3/4 Bath Master Bdrm, High Speed Internet
Heating Electric
Cooling Refrigeration, Ceiling Fan(s)
Flooring Laminate
Fireplaces Number No Fireplace
Fireplaces Type None
Fireplace No
Window Features Vinyl Frame,Double Pane Windows
SPA None
Exterior
Exterior Feature Covered Patio(s), Playground, Patio, Storage
Garage RV Gate
Garage Spaces 2.0
Garage Description 2.0
Fence Block
Pool Play Pool, Private
Utilities Available APS
Amenities Available None
Waterfront No
Roof Type Composition
Private Pool Yes
Building
Lot Description Sprinklers In Rear, Sprinklers In Front, Corner Lot, Cul-De-Sac, Gravel/Stone Front, Gravel/Stone Back, Grass Back
Story 1
Builder Name Unknown
Sewer Public Sewer
Water City Water
Architectural Style Contemporary, Ranch
Structure Type Covered Patio(s),Playground,Patio,Storage
New Construction No
Schools
Elementary Schools Chaparral Elementary School - Phoenix
Middle Schools Desert Foothills Middle School
High Schools Moon Valley High School
School District Glendale Union High School District
Others
HOA Fee Include No Fees
Senior Community No
Tax ID 149-27-096
Ownership Fee Simple
Acceptable Financing Cash, Conventional, FHA
Horse Property N
Listing Terms Cash, Conventional, FHA
Financing Conventional
Read Less Info
Want to know what your home might be worth? Contact us for a FREE valuation!

Our team is ready to help you sell your home for the highest possible price ASAP

Copyright 2024 Arizona Regional Multiple Listing Service, Inc. All rights reserved.
Bought with HomeSmart
GET MORE INFORMATION

Partner | Lic# SA575824000






