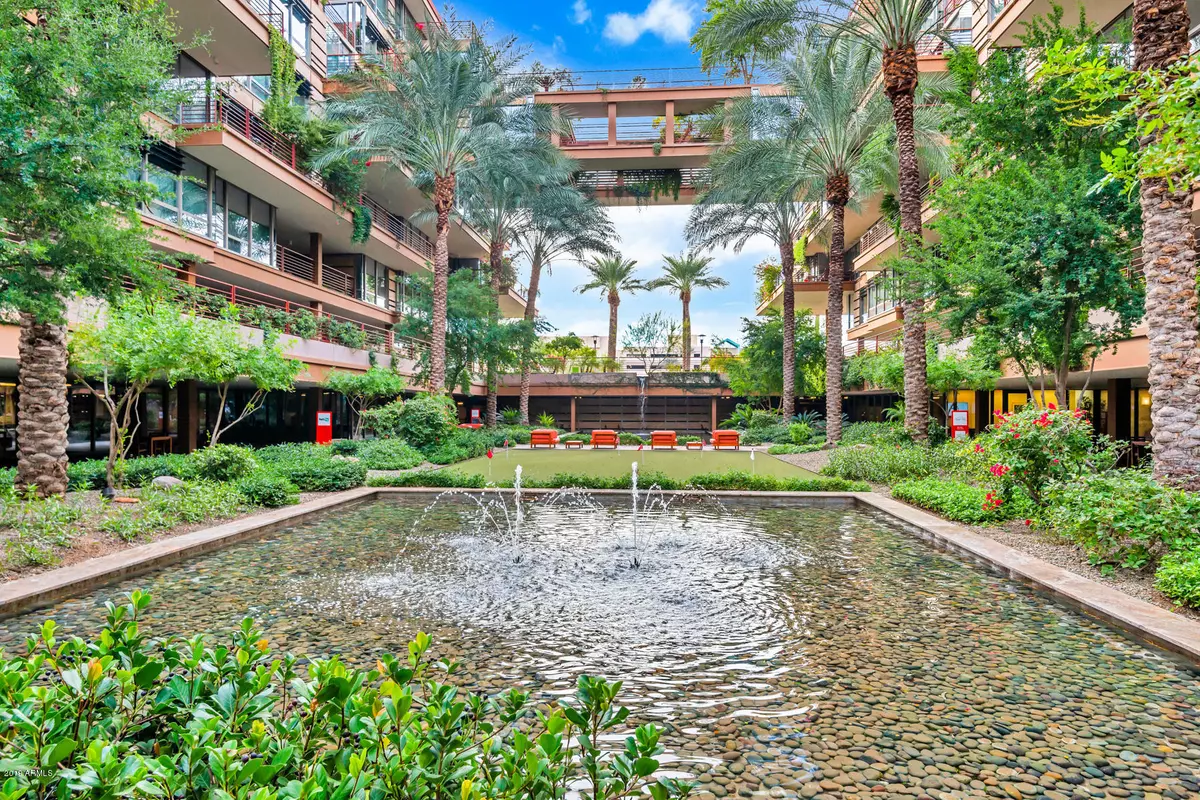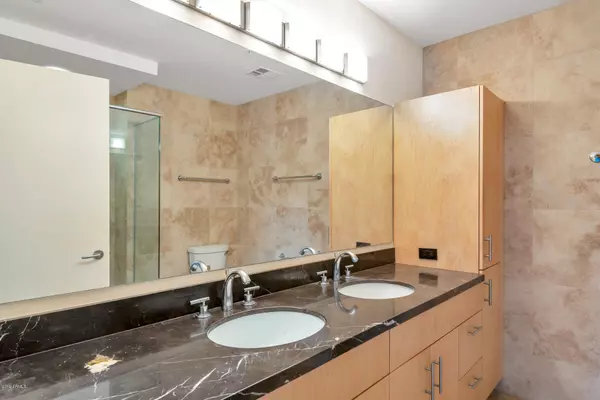$382,500
$385,000
0.6%For more information regarding the value of a property, please contact us for a free consultation.
2 Beds
1.75 Baths
1,066 SqFt
SOLD DATE : 01/24/2020
Key Details
Sold Price $382,500
Property Type Condo
Sub Type Apartment Style/Flat
Listing Status Sold
Purchase Type For Sale
Square Footage 1,066 sqft
Price per Sqft $358
Subdivision Optima Camelview Village
MLS Listing ID 6012100
Sold Date 01/24/20
Bedrooms 2
HOA Fees $558/mo
HOA Y/N Yes
Originating Board Arizona Regional Multiple Listing Service (ARMLS)
Year Built 2010
Annual Tax Amount $2,694
Tax Year 2019
Lot Size 24 Sqft
Property Description
Resort living in the HEART of Scottsdale! Experience an award-winning development with endless luxury amenities right outside your door. This split floorplan condo hosts two parking spots, great views, travertine tile, maple burl cabinets, fresh interior paint, new carpeting, stainless steel appliances, a charming terrace, and so much more! Within the development, you'll have access to concierge service, indoor and outdoor pools, lush courtyards, indoor basketball or racquetball courts, fitness rooms, restaurants, bars, and MUCH more! On top of that, you're right across the street from Fashion Square- steps away from shopping, dining, entertainment, and all other necessities. Come experience the luxury, convenience, and beauty that Optima Camelview has to offer.
Location
State AZ
County Maricopa
Community Optima Camelview Village
Direction South on Scottsdale to Rancho Vista, West on Rancho Vista to underground parking. Park in spaces marked ''GUEST''. LOOK IN THE PHOTOS SECTION FOR LOCKBOX INFO.
Rooms
Master Bedroom Split
Den/Bedroom Plus 2
Separate Den/Office N
Interior
Interior Features Breakfast Bar, Elevator, Fire Sprinklers, No Interior Steps, Roller Shields, 3/4 Bath Master Bdrm, Double Vanity, High Speed Internet
Heating Electric
Cooling Refrigeration
Flooring Carpet, Stone
Fireplaces Number No Fireplace
Fireplaces Type None
Fireplace No
Window Features Double Pane Windows,Tinted Windows
SPA None
Exterior
Exterior Feature Balcony
Garage Electric Door Opener, Assigned
Garage Spaces 2.0
Garage Description 2.0
Fence Wrought Iron
Pool None
Community Features Gated Community, Community Spa Htd, Community Spa, Community Pool Htd, Community Pool, Concierge, Racquetball, Biking/Walking Path, Clubhouse, Fitness Center
Utilities Available APS, SW Gas
Amenities Available Management, Rental OK (See Rmks)
Waterfront No
Roof Type Concrete
Private Pool No
Building
Story 7
Builder Name Optima
Sewer Public Sewer
Water City Water
Structure Type Balcony
New Construction Yes
Schools
Elementary Schools Kiva Elementary School
Middle Schools Mohave Middle School
High Schools Saguaro High School
School District Scottsdale Unified District
Others
HOA Name Optima Camelview
HOA Fee Include Roof Repair,Insurance,Sewer,Maintenance Grounds,Trash,Water,Roof Replacement
Senior Community No
Tax ID 173-36-169
Ownership Fee Simple
Acceptable Financing Conventional, FHA, VA Loan
Horse Property N
Listing Terms Conventional, FHA, VA Loan
Financing Conventional
Read Less Info
Want to know what your home might be worth? Contact us for a FREE valuation!

Our team is ready to help you sell your home for the highest possible price ASAP

Copyright 2024 Arizona Regional Multiple Listing Service, Inc. All rights reserved.
Bought with DeLex Realty
GET MORE INFORMATION

Partner | Lic# SA575824000






