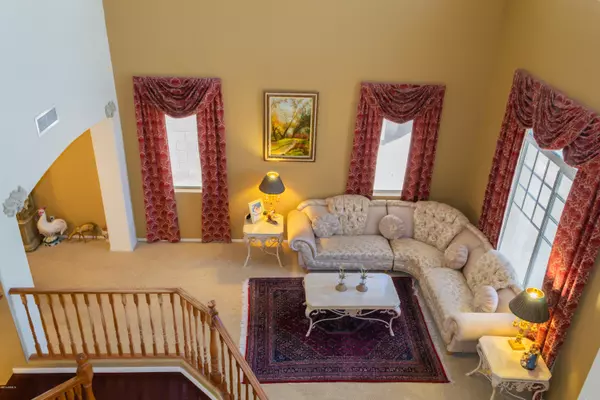$395,000
$399,500
1.1%For more information regarding the value of a property, please contact us for a free consultation.
4 Beds
3 Baths
2,997 SqFt
SOLD DATE : 01/20/2020
Key Details
Sold Price $395,000
Property Type Single Family Home
Sub Type Single Family - Detached
Listing Status Sold
Purchase Type For Sale
Square Footage 2,997 sqft
Price per Sqft $131
Subdivision San Tan Ranch Parcel 3
MLS Listing ID 5979243
Sold Date 01/20/20
Bedrooms 4
HOA Fees $40/mo
HOA Y/N Yes
Originating Board Arizona Regional Multiple Listing Service (ARMLS)
Year Built 2001
Annual Tax Amount $2,380
Tax Year 2019
Lot Size 8,250 Sqft
Acres 0.19
Property Description
You will not want to miss out on this stunning two story home in a hot Gilbert neighborhood.This home is close top rated schools ,shopping, restaurants and the free way. Home has high vaulted ceilings and a beautiful open floor plan . An updated gourmet kitchen that includes walk in pantry and granite counter tops that is open to living space that will make entertaining fun and make your guest feel right at home . Other features include downstairs guest bedroom with a full bathroom, newly installed cherry hardwood flooring on stairway and in all bedrooms, custom drapery throughout , RV gate , mature fruit trees and much more. Schedule a showing today .This homes shows pride of ownership and won''t last long .
Location
State AZ
County Maricopa
Community San Tan Ranch Parcel 3
Direction East on pecos to los Gatos,right on los Gatos,left on miller,right on moccasin to property on right side.
Rooms
Other Rooms Loft, Family Room
Master Bedroom Upstairs
Den/Bedroom Plus 5
Separate Den/Office N
Interior
Interior Features Upstairs, Eat-in Kitchen, Kitchen Island, Pantry, Double Vanity, Full Bth Master Bdrm, Separate Shwr & Tub, Granite Counters
Heating Natural Gas
Cooling Refrigeration, Ceiling Fan(s)
Flooring Carpet, Tile, Wood
Fireplaces Number No Fireplace
Fireplaces Type None
Fireplace No
Window Features Sunscreen(s)
SPA None
Laundry Wshr/Dry HookUp Only
Exterior
Garage RV Gate, RV Access/Parking
Garage Spaces 3.0
Garage Description 3.0
Fence Block
Pool None
Utilities Available SRP, SW Gas
Roof Type Tile
Private Pool No
Building
Lot Description Gravel/Stone Front, Grass Back
Story 2
Builder Name Rayland homes
Sewer Public Sewer
Water City Water
New Construction No
Schools
Elementary Schools San Tan Elementary
Middle Schools San Tan Heights Elementary
High Schools San Tan Foothills High School
School District Higley Unified District
Others
HOA Name San Tan Ranch
HOA Fee Include Street Maint
Senior Community No
Tax ID 304-51-473
Ownership Fee Simple
Acceptable Financing Cash, Conventional, FHA, VA Loan
Horse Property N
Listing Terms Cash, Conventional, FHA, VA Loan
Financing Cash
Read Less Info
Want to know what your home might be worth? Contact us for a FREE valuation!

Our team is ready to help you sell your home for the highest possible price ASAP

Copyright 2024 Arizona Regional Multiple Listing Service, Inc. All rights reserved.
Bought with eXp Realty
GET MORE INFORMATION

Partner | Lic# SA575824000






