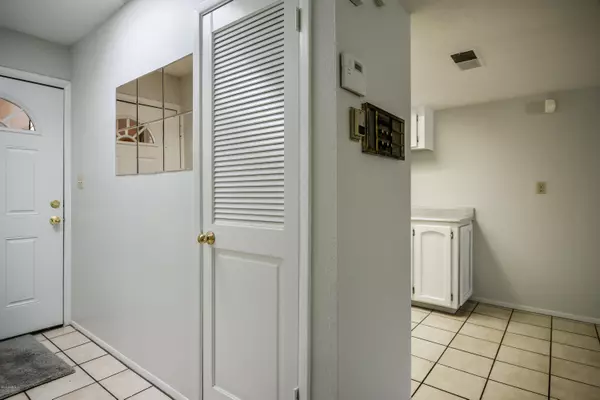$245,000
$239,500
2.3%For more information regarding the value of a property, please contact us for a free consultation.
3 Beds
2 Baths
1,431 SqFt
SOLD DATE : 01/10/2020
Key Details
Sold Price $245,000
Property Type Townhouse
Sub Type Townhouse
Listing Status Sold
Purchase Type For Sale
Square Footage 1,431 sqft
Price per Sqft $171
Subdivision Patrician Homes
MLS Listing ID 6010749
Sold Date 01/10/20
Style Other (See Remarks)
Bedrooms 3
HOA Fees $210/mo
HOA Y/N Yes
Originating Board Arizona Regional Multiple Listing Service (ARMLS)
Year Built 1972
Annual Tax Amount $1,356
Tax Year 2019
Lot Size 1,777 Sqft
Acres 0.04
Property Description
This 3 bedroom, 2 bath home is move in ready. Fresh paint, new carpet, renovated cabinets and counters, bathrooms and new stainless appliances in the kitchen are a few of the most recent improvements. Easy access to ASU & freeways. Located in the highly desirable Patrician homes subdivision. Tile in all the right places and a new neutral carpet in the bedrooms. The master bedroom is located upstairs includes a full bath. Two comfortable size bedrooms are located on the first floor. One of the bedrooms includes a bar and could easily an office or entertainment central. Large vaulted ceiling are featured in the family room with a cozy beehive fireplace and walk out to a covered patio.
Location
State AZ
County Maricopa
Community Patrician Homes
Direction MILL EAST (R) ON SOUTHERN TO COLLEGE, NORTH (L) ''QUICK FIRST RIGHT AT PATRICIAN, FOLLOW TO END AND TURN NORTH (L) ONTO EL CAMINO TO PROPERTY.
Rooms
Other Rooms Family Room
Master Bedroom Split
Den/Bedroom Plus 3
Separate Den/Office N
Interior
Interior Features Wet Bar, Full Bth Master Bdrm
Heating Electric
Cooling Refrigeration
Flooring Carpet, Tile
Fireplaces Type 1 Fireplace, Family Room
Fireplace Yes
Window Features Skylight(s)
SPA Community, Heated, None
Laundry Dryer Included, Inside, Washer Included
Exterior
Exterior Feature Covered Patio(s), Playground, Patio
Garage Attch'd Gar Cabinets, Separate Strge Area
Carport Spaces 2
Fence Block
Pool Community, Heated, None
Community Features Playground
Utilities Available SRP
Amenities Available Management
Waterfront No
Roof Type Built-Up
Building
Lot Description Corner Lot
Story 2
Builder Name Patterson
Sewer Public Sewer
Water City Water
Architectural Style Other (See Remarks)
Structure Type Covered Patio(s), Playground, Patio
New Construction No
Schools
Elementary Schools Broadmor Elementary School
Middle Schools Mckemy Middle School
High Schools Tempe High School
School District Tempe Union High School District
Others
HOA Name Integrity First
HOA Fee Include Sewer, Common Area Maint, Blanket Ins Policy, Garbage Collection, Street Maint
Senior Community No
Tax ID 133-28-442
Ownership Fee Simple
Acceptable Financing CTL, Cash, Conventional, FHA, VA Loan
Horse Property N
Listing Terms CTL, Cash, Conventional, FHA, VA Loan
Financing Conventional
Read Less Info
Want to know what your home might be worth? Contact us for a FREE valuation!

Our team is ready to help you sell your home for the highest possible price ASAP

Copyright 2024 Arizona Regional Multiple Listing Service, Inc. All rights reserved.
Bought with Just Referrals Real Estate
GET MORE INFORMATION

Partner | Lic# SA575824000






