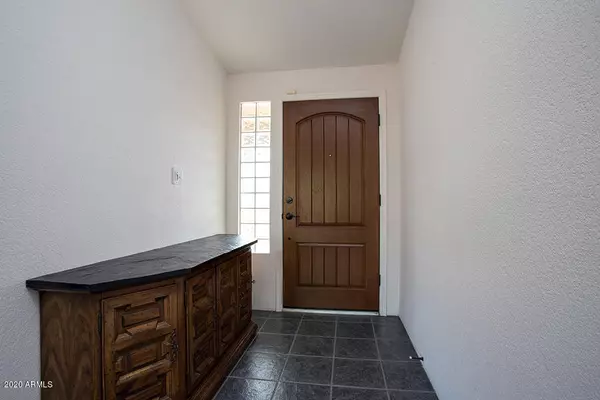$360,000
$379,000
5.0%For more information regarding the value of a property, please contact us for a free consultation.
3 Beds
2 Baths
1,720 SqFt
SOLD DATE : 02/21/2020
Key Details
Sold Price $360,000
Property Type Single Family Home
Sub Type Single Family Residence
Listing Status Sold
Purchase Type For Sale
Square Footage 1,720 sqft
Price per Sqft $209
Subdivision Paradise Vista Estates
MLS Listing ID 6019202
Sold Date 02/21/20
Style Ranch
Bedrooms 3
HOA Y/N No
Year Built 1983
Annual Tax Amount $1,702
Tax Year 2019
Lot Size 7,074 Sqft
Acres 0.16
Property Sub-Type Single Family Residence
Source Arizona Regional Multiple Listing Service (ARMLS)
Property Description
A bright open single level ranch floor plan offering 3 bedrooms and 2 baths in North East Scottsdale. Features include vaulted ceilings, tile and laminate flooring, updated kitchen, 2 car garage, and low maintenance spacious yard with a wonderful covered patio for outdoor living and room for a private pool if desired! Located in the Scottsdale Unified School District and in close proximity to BASIS Primary, BASIS Scottsdale , Anasazi Elementary, Mountainside Middle, & Desert Mountain High School. No HOA in this neighborhood! Minutes from the 101, shopping, dining, and recreation!
Location
State AZ
County Maricopa
Community Paradise Vista Estates
Direction East on Shea to 110th. Left on 110th to Sahuaro Drive. Left on Sahuaro Drive.
Rooms
Den/Bedroom Plus 3
Separate Den/Office N
Interior
Interior Features High Speed Internet, Double Vanity, Eat-in Kitchen, Vaulted Ceiling(s), Full Bth Master Bdrm
Heating Electric
Cooling Central Air, Ceiling Fan(s), Programmable Thmstat
Flooring Laminate, Tile
Fireplaces Type None
Fireplace No
Window Features Skylight(s)
Appliance Electric Cooktop
SPA None
Laundry Wshr/Dry HookUp Only
Exterior
Parking Features Garage Door Opener, Direct Access
Garage Spaces 2.0
Garage Description 2.0
Fence Block
Pool No Pool
View Mountain(s)
Roof Type Composition
Porch Covered Patio(s), Patio
Private Pool false
Building
Lot Description Corner Lot, Desert Back, Desert Front
Story 1
Builder Name Knoell
Sewer Sewer in & Cnctd, Public Sewer
Water City Water
Architectural Style Ranch
New Construction No
Schools
Elementary Schools Anasazi Elementary
Middle Schools Mountainside Middle School
High Schools Desert Mountain High School
School District Scottsdale Unified District
Others
HOA Fee Include No Fees
Senior Community No
Tax ID 217-27-469
Ownership Fee Simple
Acceptable Financing Cash, Conventional, FHA, VA Loan
Horse Property N
Listing Terms Cash, Conventional, FHA, VA Loan
Financing Cash
Read Less Info
Want to know what your home might be worth? Contact us for a FREE valuation!

Our team is ready to help you sell your home for the highest possible price ASAP

Copyright 2025 Arizona Regional Multiple Listing Service, Inc. All rights reserved.
Bought with HomeSmart
GET MORE INFORMATION
Partner | Lic# SA575824000






