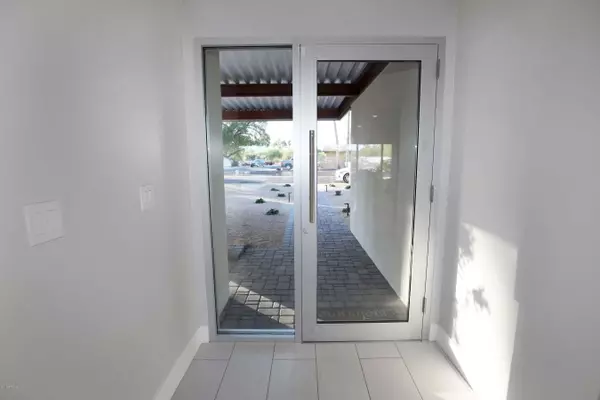$975,000
$995,000
2.0%For more information regarding the value of a property, please contact us for a free consultation.
3 Beds
2 Baths
2,933 SqFt
SOLD DATE : 03/11/2020
Key Details
Sold Price $975,000
Property Type Single Family Home
Sub Type Single Family - Detached
Listing Status Sold
Purchase Type For Sale
Square Footage 2,933 sqft
Price per Sqft $332
Subdivision Country Estates 2B
MLS Listing ID 5998945
Sold Date 03/11/20
Style Contemporary
Bedrooms 3
HOA Fees $66/mo
HOA Y/N Yes
Originating Board Arizona Regional Multiple Listing Service (ARMLS)
Year Built 1978
Annual Tax Amount $3,536
Tax Year 2019
Lot Size 0.429 Acres
Acres 0.43
Property Description
One of a kind Paradise Valley renovation! This isn't a mere remodel, but a total floor to ceiling transformation painstakingly undertaken over the course of the last two years. You will find few traces of the original ranch home as you marvel at the stunning modern lines and sleek, custom finishes. All new kitchen open to great room, all new baths, all new flooring, windows ... no stone has been left unturned during this labor of love. The work did not stop inside, as the disappearing sliding glass doors open to a welcoming patio and overhauled landscape/yard. A new smooth stucco exterior and redesigned elevation completes the package. If you are looking for a true turn-key home, with nothing left to do but move in, you can't beat this property and price anywhere in the 85253 zip code!
Location
State AZ
County Maricopa
Community Country Estates 2B
Direction South on 58th St from Shea blvd, East on Turquoise, North on Onyx Ave to first house on the right (corner of Turquoise and Onyx).
Rooms
Other Rooms Great Room, Family Room
Master Bedroom Split
Den/Bedroom Plus 3
Separate Den/Office N
Interior
Interior Features Walk-In Closet(s), Eat-in Kitchen, No Interior Steps, Vaulted Ceiling(s), Kitchen Island, Double Vanity, High Speed Internet
Heating Electric
Cooling Programmable Thmstat
Flooring Tile
Fireplaces Type 1 Fireplace, Living Room
Fireplace Yes
Window Features Vinyl Frame, ENERGY STAR Qualified Windows, Double Pane Windows
SPA None
Laundry 220 V Dryer Hookup, Dryer Included, Inside, Washer Included
Exterior
Exterior Feature Covered Patio(s), Patio, Storage
Parking Features Electric Door Opener, RV Gate
Garage Spaces 2.0
Garage Description 2.0
Fence Block
Pool Private
Community Features Near Bus Stop
Utilities Available APS
Amenities Available Rental OK (See Rmks)
Roof Type Foam, Metal
Accessibility Zero-Grade Entry, Mltpl Entries/Exits, Accessible Doors
Building
Lot Description Sprinklers In Front, Corner Lot, Gravel/Stone Front, Gravel/Stone Back, Auto Timer H2O Front, Auto Timer H2O Back
Story 1
Builder Name unknown
Sewer Public Sewer
Water City Water
Architectural Style Contemporary
Structure Type Covered Patio(s), Patio, Storage
New Construction No
Schools
Elementary Schools Cherokee Elementary School
Middle Schools Cocopah Middle School
High Schools Chaparral High School
School District Scottsdale Unified District
Others
HOA Name Country Estates HOA
HOA Fee Include Common Area Maint
Senior Community No
Tax ID 168-19-007
Ownership Fee Simple
Acceptable Financing Cash, Conventional
Horse Property N
Listing Terms Cash, Conventional
Financing Cash
Special Listing Condition Owner/Agent
Read Less Info
Want to know what your home might be worth? Contact us for a FREE valuation!

Our team is ready to help you sell your home for the highest possible price ASAP

Copyright 2024 Arizona Regional Multiple Listing Service, Inc. All rights reserved.
Bought with Keller Williams Arizona Realty
GET MORE INFORMATION

Partner | Lic# SA575824000






