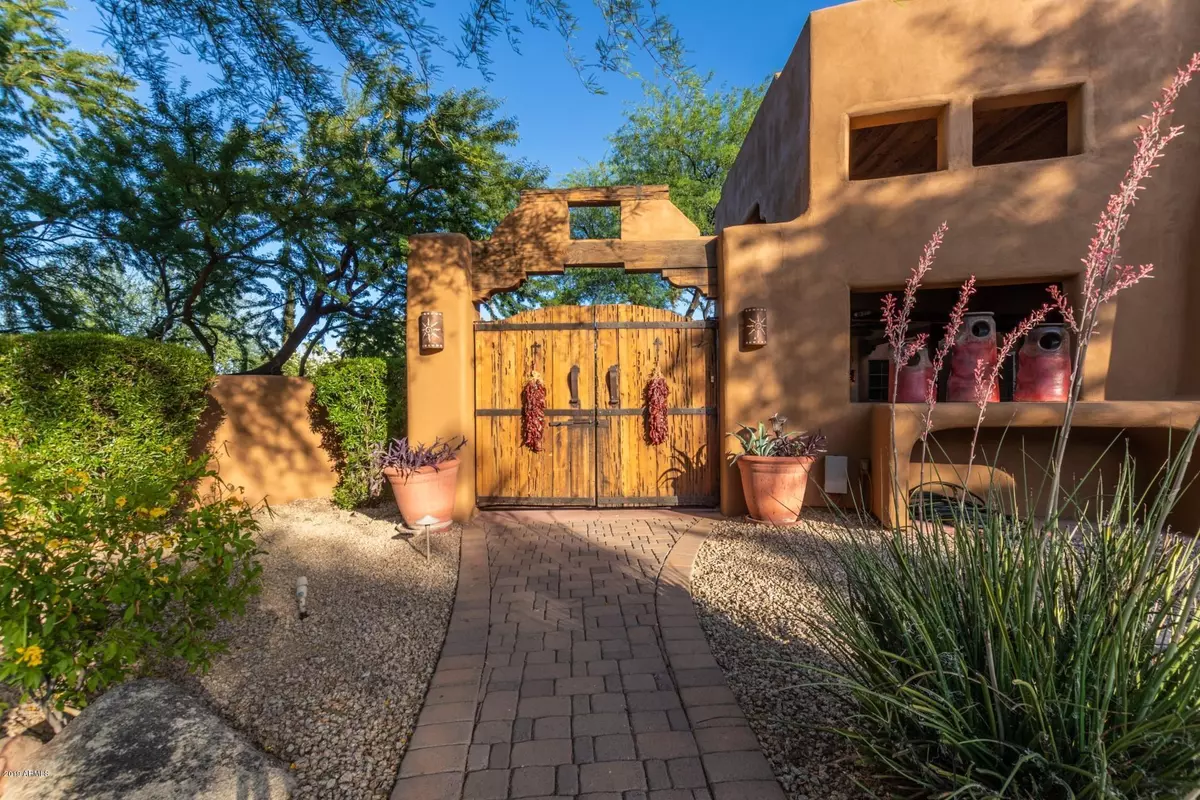$2,150,000
$2,399,970
10.4%For more information regarding the value of a property, please contact us for a free consultation.
6 Beds
5 Baths
6,066 SqFt
SOLD DATE : 03/12/2020
Key Details
Sold Price $2,150,000
Property Type Single Family Home
Sub Type Single Family - Detached
Listing Status Sold
Purchase Type For Sale
Square Footage 6,066 sqft
Price per Sqft $354
Subdivision Paradise Valley
MLS Listing ID 6014676
Sold Date 03/12/20
Bedrooms 6
HOA Y/N No
Originating Board Arizona Regional Multiple Listing Service (ARMLS)
Year Built 1955
Annual Tax Amount $7,488
Tax Year 2019
Lot Size 1.054 Acres
Acres 1.05
Property Description
Luxury Paradise Valley home is quintessential southwest fine living with it's many exquisite updated features. Entertain at the highest level starting at the outdoor courtyard which boasts a large covered patio, an outdoor kitchen, heated pool/spa, mature foliage, two fireplaces, conversation area. French doors allow for the indoor/outdoor feeling from anywhere inside the home. The completely remodeled interior shows luxury and comfort throughout. Gorgeous gourmet kitchen has a massive center island that seats 6 with storage on both sides and double beverage drawers. Bosch & Viking stainless steel appliances, granite counters, wall mount double ovens, side by side refrigerator, gas cooktop and an abundance of cabinets. The spacious open floor plan for the family room and kitchen is . . designed to entertain your guests in the finest fashion. The butler's "pantry" includes a large wine fridge and wet bar area. Add to that the roaring fireplace, southwest details and light hardwood flooring to compliment the design. Spacious master has beam ceilings, a fireplace and private exit to a quiet back patio. The ensuite has granite double vanity, tiled soaking tub, walk-in shower and large walk-in closet. There is a quaint casita with full kitchen on the property. A separate patio offers a serene area to relax and enjoy quiet time. This property is just fabulous at every turn. Close to golf, shopping and easy access to major freeways. No HOA! Call for a private showing today!
Location
State AZ
County Maricopa
Community Paradise Valley
Direction West on Cheney Dr, South on 68th St, West on Bluebird Ln. Home is on the south side of the street.
Rooms
Other Rooms Great Room, Family Room, BonusGame Room, Arizona RoomLanai
Guest Accommodations 790.0
Den/Bedroom Plus 8
Separate Den/Office Y
Interior
Interior Features Eat-in Kitchen, Breakfast Bar, 9+ Flat Ceilings, Fire Sprinklers, No Interior Steps, Vaulted Ceiling(s), Kitchen Island, Pantry, Double Vanity, Full Bth Master Bdrm, Separate Shwr & Tub, Tub with Jets, High Speed Internet, Granite Counters
Heating Electric, Natural Gas
Cooling Refrigeration, Programmable Thmstat, Ceiling Fan(s)
Flooring Carpet, Tile, Wood
Fireplaces Type 3+ Fireplace, Exterior Fireplace, Fire Pit, Family Room, Living Room, Master Bedroom, Gas
Fireplace Yes
Window Features Skylight(s)
SPA Heated,Private
Exterior
Exterior Feature Covered Patio(s), Patio, Private Yard, Built-in Barbecue, Separate Guest House
Garage Dir Entry frm Garage, Electric Door Opener
Garage Spaces 2.0
Garage Description 2.0
Fence Block
Pool Heated, Private
Utilities Available APS, SW Gas
Amenities Available None
View Mountain(s)
Roof Type Built-Up,Foam
Private Pool Yes
Building
Lot Description Sprinklers In Rear, Sprinklers In Front, Desert Back, Desert Front, Grass Back, Auto Timer H2O Front, Auto Timer H2O Back
Story 1
Builder Name Unknown
Sewer Public Sewer
Water City Water
Structure Type Covered Patio(s),Patio,Private Yard,Built-in Barbecue, Separate Guest House
New Construction No
Schools
Elementary Schools Kiva Elementary School
Middle Schools Mohave Middle School
High Schools Saguaro High School
School District Scottsdale Unified District
Others
HOA Fee Include No Fees
Senior Community No
Tax ID 174-46-003-B
Ownership Fee Simple
Acceptable Financing Cash, Conventional
Horse Property N
Listing Terms Cash, Conventional
Financing Conventional
Read Less Info
Want to know what your home might be worth? Contact us for a FREE valuation!

Our team is ready to help you sell your home for the highest possible price ASAP

Copyright 2024 Arizona Regional Multiple Listing Service, Inc. All rights reserved.
Bought with eXp Realty
GET MORE INFORMATION

Partner | Lic# SA575824000






