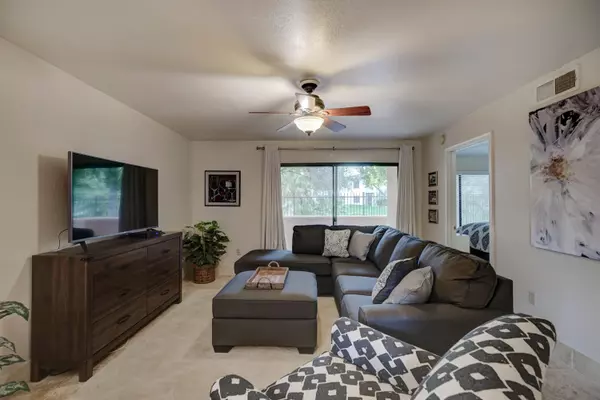$255,000
$255,000
For more information regarding the value of a property, please contact us for a free consultation.
2 Beds
2 Baths
973 SqFt
SOLD DATE : 11/13/2020
Key Details
Sold Price $255,000
Property Type Townhouse
Sub Type Townhouse
Listing Status Sold
Purchase Type For Sale
Square Footage 973 sqft
Price per Sqft $262
Subdivision Verona Condominium
MLS Listing ID 6153518
Sold Date 11/13/20
Style Contemporary
Bedrooms 2
HOA Fees $225/mo
HOA Y/N Yes
Originating Board Arizona Regional Multiple Listing Service (ARMLS)
Year Built 1994
Annual Tax Amount $822
Tax Year 2020
Lot Size 958 Sqft
Acres 0.02
Property Description
Remodeled interior ground floor unit (no steps!!) backs to the greenbelt--in this darling gated Verona community! Location, location, location! Quiet & tucked away at the very back of the entire complex! Desirable floor plan with a spacious great room & dining area that all overlooks the greenbelt! All updated--stone floors, new kitchen, both newer bathrooms---designer granite counter tops---stone surround in the master shower--new light fixtures/etc. Very well maintained comm. including the heated comm. pool & BBQ ctnr are terrific!!! Located in prime PV/Scottsdale area--mins to the world class restaurants & shopping ---at Kierland, Scottsdale Qtr, Fashion Square!!
Location
State AZ
County Maricopa
Community Verona Condominium
Direction From Shea Blvd head south on Scottsdale Rd. past Gold Dust. -then turn west into Verona complex entrance ---on the west side of Scottsdale Rd. (just south of the CVS Pharmacy). Thru gate then to back
Rooms
Other Rooms Great Room
Master Bedroom Split
Den/Bedroom Plus 2
Separate Den/Office N
Interior
Interior Features Fire Sprinklers, No Interior Steps, 3/4 Bath Master Bdrm, Double Vanity, High Speed Internet, Granite Counters
Heating Electric
Cooling Refrigeration
Flooring Carpet, Stone
Fireplaces Number No Fireplace
Fireplaces Type None
Fireplace No
SPA None
Laundry Wshr/Dry HookUp Only
Exterior
Exterior Feature Covered Patio(s), Patio
Carport Spaces 1
Fence Wrought Iron
Pool None
Community Features Gated Community, Community Pool Htd, Community Pool, Near Bus Stop, Biking/Walking Path
Utilities Available APS
Amenities Available Management, Rental OK (See Rmks)
Roof Type Tile
Private Pool No
Building
Lot Description Desert Back, Desert Front
Story 1
Builder Name Unknown
Sewer Sewer in & Cnctd, Public Sewer
Water City Water
Architectural Style Contemporary
Structure Type Covered Patio(s),Patio
New Construction No
Schools
Elementary Schools Cherokee Elementary School
Middle Schools Cocopah Middle School
High Schools Chaparral High School
School District Scottsdale Unified District
Others
HOA Name Verona HOA
HOA Fee Include Insurance,Sewer,Maintenance Grounds,Street Maint,Front Yard Maint,Trash,Water,Maintenance Exterior
Senior Community No
Tax ID 175-56-006
Ownership Fee Simple
Acceptable Financing Cash, Conventional
Horse Property N
Listing Terms Cash, Conventional
Financing Other
Special Listing Condition Owner/Agent
Read Less Info
Want to know what your home might be worth? Contact us for a FREE valuation!

Our team is ready to help you sell your home for the highest possible price ASAP

Copyright 2024 Arizona Regional Multiple Listing Service, Inc. All rights reserved.
Bought with The Agency
GET MORE INFORMATION

Partner | Lic# SA575824000






