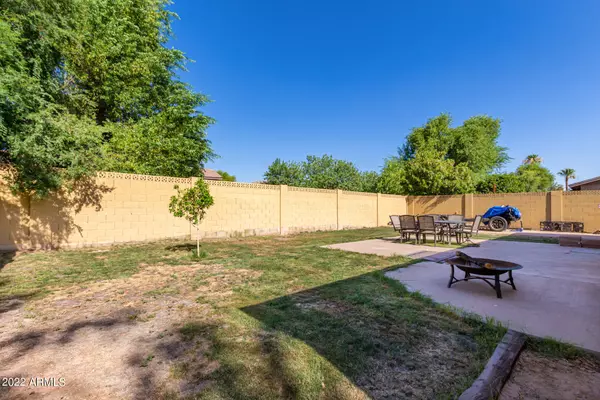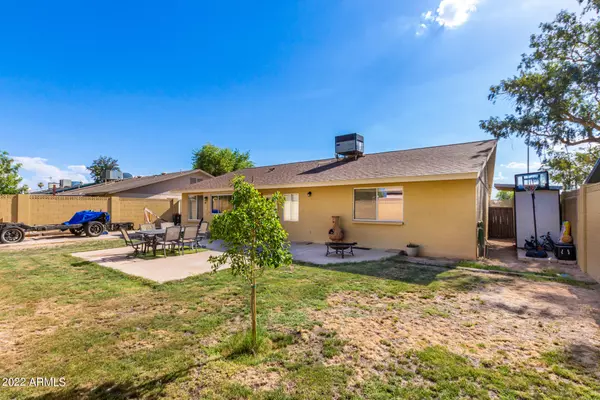$395,000
$399,900
1.2%For more information regarding the value of a property, please contact us for a free consultation.
4 Beds
2 Baths
1,617 SqFt
SOLD DATE : 09/07/2022
Key Details
Sold Price $395,000
Property Type Single Family Home
Sub Type Single Family Residence
Listing Status Sold
Purchase Type For Sale
Square Footage 1,617 sqft
Price per Sqft $244
Subdivision Marlborough Country Metro
MLS Listing ID 6425031
Sold Date 09/07/22
Style Ranch
Bedrooms 4
HOA Y/N No
Year Built 1979
Annual Tax Amount $1,113
Tax Year 2021
Lot Size 6,952 Sqft
Acres 0.16
Property Sub-Type Single Family Residence
Source Arizona Regional Multiple Listing Service (ARMLS)
Property Description
Location!! Location!! Location!!
Beautiful 4 bedroom, 2 bath home located close to ASU West, Westgate and Arrowhead Mall.
No HOA!
Recently updated with fresh paint, custom accent wall and a new sprinkler system to promote a beautiful grassy outdoor space.
The RV Gate adds room for your toys! A bonus room of the kitchen can also serve as an in home office or den.
Location
State AZ
County Maricopa
Community Marlborough Country Metro
Area Maricopa
Rooms
Other Rooms Family Room
Den/Bedroom Plus 4
Separate Den/Office N
Interior
Interior Features High Speed Internet, Granite Counters, Breakfast Bar, Vaulted Ceiling(s), 3/4 Bath Master Bdrm
Heating Electric
Cooling Central Air, Ceiling Fan(s)
Flooring Carpet, Concrete
Fireplaces Type None
Fireplace No
SPA None
Exterior
Parking Features RV Access/Parking
Garage Spaces 2.0
Garage Description 2.0
Fence Block
Pool None
Utilities Available SRP
Roof Type Composition
Porch Patio
Total Parking Spaces 2
Private Pool No
Building
Lot Description Sprinklers In Rear, Sprinklers In Front, Gravel/Stone Front, Gravel/Stone Back, Grass Front, Auto Timer H2O Front
Story 1
Builder Name Unk
Sewer Public Sewer
Water City Water
Architectural Style Ranch
New Construction No
Schools
Elementary Schools Peoria Elementary School
Middle Schools Desert Palms Elementary School
High Schools Ironwood High School
School District Peoria Unified School District
Others
HOA Fee Include No Fees
Senior Community No
Tax ID 148-27-283
Ownership Fee Simple
Acceptable Financing Cash, Conventional, FHA, VA Loan
Horse Property N
Disclosures Seller Discl Avail
Possession Close Of Escrow
Listing Terms Cash, Conventional, FHA, VA Loan
Financing Other
Read Less Info
Want to know what your home might be worth? Contact us for a FREE valuation!

Our team is ready to help you sell your home for the highest possible price ASAP

Copyright 2025 Arizona Regional Multiple Listing Service, Inc. All rights reserved.
Bought with Keller Williams Arizona Realty
GET MORE INFORMATION

Partner | Lic# SA575824000






