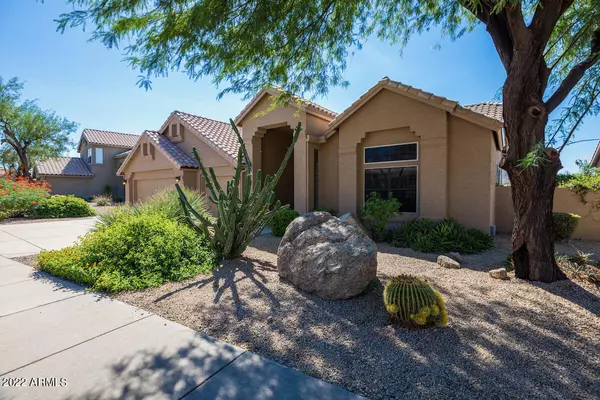$725,000
$695,000
4.3%For more information regarding the value of a property, please contact us for a free consultation.
3 Beds
2.5 Baths
2,178 SqFt
SOLD DATE : 10/24/2022
Key Details
Sold Price $725,000
Property Type Single Family Home
Sub Type Single Family Residence
Listing Status Sold
Purchase Type For Sale
Square Footage 2,178 sqft
Price per Sqft $332
Subdivision Echo Ridge At Troon North Lot 1-98 Tr A-K
MLS Listing ID 6465173
Sold Date 10/24/22
Bedrooms 3
HOA Fees $25/ann
HOA Y/N Yes
Year Built 1992
Annual Tax Amount $1,877
Tax Year 2022
Lot Size 8,234 Sqft
Acres 0.19
Property Sub-Type Single Family Residence
Source Arizona Regional Multiple Listing Service (ARMLS)
Property Description
Located in the Troon North community of Echo Ridge, this charming single level home offers vaulted ceilings, an abundance of natural light and no interior steps. The kitchen features granite countertops, center island, stainless steel appliances, pull out shelving, a breakfast area, and views of the backyard. The master suite offers a sitting area, private access to the backyard, a spacious walk in closet, a custom tiled shower, separate tub, and dual sinks. The south-facing backyard has a sparking pool, a grassy area, a covered patio with a retractable awning and Troon Mountain views. Both doors to the back patio have retractable screens. New exterior paint and a new roof in 2021!
Location
State AZ
County Maricopa
Community Echo Ridge At Troon North Lot 1-98 Tr A-K
Area Maricopa
Direction From N Alma School Pkwy, turn onto E Greythorn Dr, left on N 110th Pl, right on E Greythorn Dr. Home is on the right side.
Rooms
Other Rooms Family Room
Master Bedroom Split
Den/Bedroom Plus 4
Separate Den/Office Y
Interior
Interior Features High Speed Internet, Granite Counters, Double Vanity, Eat-in Kitchen, Vaulted Ceiling(s), Kitchen Island, Pantry, Full Bth Master Bdrm, Separate Shwr & Tub
Heating Electric
Cooling Central Air, Ceiling Fan(s)
Flooring Carpet, Tile
Fireplaces Type 1 Fireplace, Family Room
Fireplace Yes
Window Features Skylight(s),Solar Screens
Appliance Electric Cooktop
SPA None
Exterior
Parking Features Garage Door Opener, Direct Access
Garage Spaces 3.0
Garage Description 3.0
Fence Block
Pool Play Pool, Private
Landscape Description Irrigation Back
Community Features Racquetball, Tennis Court(s), Playground, Biking/Walking Path
Utilities Available APS
View Mountain(s)
Roof Type Tile
Porch Covered Patio(s), Patio
Total Parking Spaces 3
Private Pool No
Building
Lot Description Sprinklers In Rear, Desert Back, Desert Front, Irrigation Back
Story 1
Builder Name Ryland Homes
Sewer Public Sewer
Water City Water
New Construction No
Schools
Elementary Schools Desert Sun Academy
Middle Schools Sonoran Trails Middle School
High Schools Cactus Shadows High School
School District Cave Creek Unified District
Others
HOA Name Troon North
HOA Fee Include Maintenance Grounds
Senior Community No
Tax ID 216-81-099
Ownership Fee Simple
Acceptable Financing Cash, Conventional
Horse Property N
Disclosures Agency Discl Req, Seller Discl Avail
Possession Close Of Escrow
Listing Terms Cash, Conventional
Financing Conventional
Read Less Info
Want to know what your home might be worth? Contact us for a FREE valuation!

Our team is ready to help you sell your home for the highest possible price ASAP

Copyright 2025 Arizona Regional Multiple Listing Service, Inc. All rights reserved.
Bought with Coldwell Banker Realty
GET MORE INFORMATION

Partner | Lic# SA575824000






