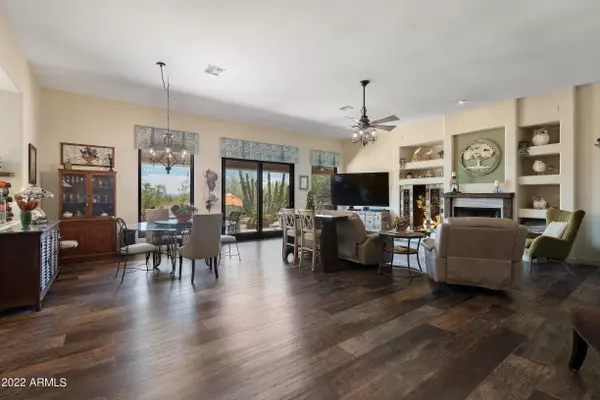$1,125,000
$1,175,000
4.3%For more information regarding the value of a property, please contact us for a free consultation.
4 Beds
3.5 Baths
2,750 SqFt
SOLD DATE : 10/26/2022
Key Details
Sold Price $1,125,000
Property Type Single Family Home
Sub Type Single Family Residence
Listing Status Sold
Purchase Type For Sale
Square Footage 2,750 sqft
Price per Sqft $409
Subdivision N2 E2 Nw4 Se4 Se4 Sec 33
MLS Listing ID 6420596
Sold Date 10/26/22
Style Territorial/Santa Fe
Bedrooms 4
HOA Y/N No
Year Built 1999
Annual Tax Amount $2,252
Tax Year 2022
Lot Size 2.500 Acres
Acres 2.5
Property Sub-Type Single Family Residence
Property Description
Charming home on 2.5 acres with new barnwood style flooring. This home offers a great room concept w/split floorplan & good-size bedrooms. Big kitchen with stainless steel appliances, granite countertops & walk-in pantry. Large Primary bedroom w/ access to patio, generous primary bath, H/H closet. Fabulous backyard w/ play pool, spa, fire pit, new outdoor Bar & BBQ, various sitting areas, fruit trees & a lot of privacy! Extended covered patio & view deck offering 360 degree views of the surrounding mountains . Separate guest house w/ bedroom, bath & living room. 3-car extended length & over-height main garage & separate garage/shop attached to guest house offer plenty of room for your toys. Lots of space on the lot to add a horse setup. Ideal for multi-generations or guests. Shared Well!
Location
State AZ
County Maricopa
Community N2 E2 Nw4 Se4 Se4 Sec 33
Area Maricopa
Direction South on 156th St, East on Pinnacle Vista, South on 158th to easement, where sign is. Turn Left to end of road. Home is on the Right.
Rooms
Other Rooms Separate Workshop, Great Room
Guest Accommodations 446.0
Master Bedroom Split
Den/Bedroom Plus 5
Separate Den/Office Y
Interior
Interior Features High Speed Internet, Granite Counters, Double Vanity, Eat-in Kitchen, Breakfast Bar, No Interior Steps, Soft Water Loop, Kitchen Island, Full Bth Master Bdrm, Separate Shwr & Tub
Heating Electric
Cooling Central Air, Ceiling Fan(s)
Flooring Vinyl
Fireplaces Type Fire Pit, 1 Fireplace, Living Room, Gas
Fireplace Yes
Window Features Dual Pane
SPA Above Ground,Heated,Private
Exterior
Exterior Feature Balcony, Private Yard, Storage, Built-in Barbecue, Separate Guest House
Parking Features RV Access/Parking, RV Gate, Garage Door Opener, Extended Length Garage, Direct Access, Attch'd Gar Cabinets, Over Height Garage, Separate Strge Area
Garage Spaces 4.0
Garage Description 4.0
Fence Block, Wrought Iron, Wire
Pool Play Pool, Heated
Utilities Available Butane Propane
View Mountain(s)
Roof Type Reflective Coating,Foam
Porch Covered Patio(s)
Total Parking Spaces 4
Private Pool Yes
Building
Lot Description Sprinklers In Rear, Sprinklers In Front, Gravel/Stone Front, Gravel/Stone Back, Auto Timer H2O Front, Auto Timer H2O Back
Story 1
Builder Name US Homes
Sewer Septic in & Cnctd
Water Shared Well
Architectural Style Territorial/Santa Fe
Structure Type Balcony,Private Yard,Storage,Built-in Barbecue, Separate Guest House
New Construction No
Schools
Elementary Schools Desert Sun Academy
Middle Schools Sonoran Trails Middle School
High Schools Cactus Shadows High School
School District Cave Creek Unified District
Others
HOA Fee Include No Fees
Senior Community No
Tax ID 219-37-051-B
Ownership Fee Simple
Acceptable Financing Cash, Conventional, FHA, VA Loan
Horse Property Y
Disclosures Agency Discl Req, Seller Discl Avail, Well Disclosure
Horse Feature Other
Possession By Agreement
Listing Terms Cash, Conventional, FHA, VA Loan
Financing Conventional
Read Less Info
Want to know what your home might be worth? Contact us for a FREE valuation!

Our team is ready to help you sell your home for the highest possible price ASAP

Copyright 2025 Arizona Regional Multiple Listing Service, Inc. All rights reserved.
Bought with Compass
GET MORE INFORMATION

Partner | Lic# SA575824000






