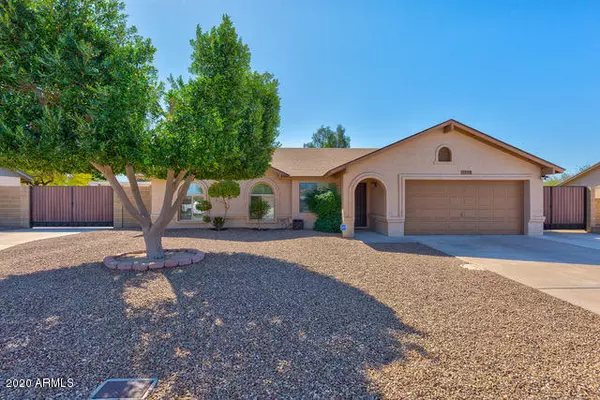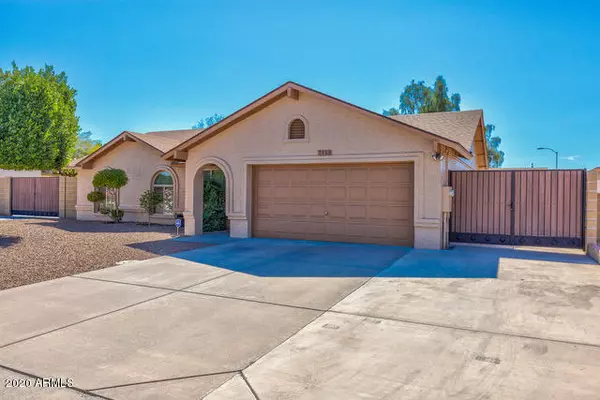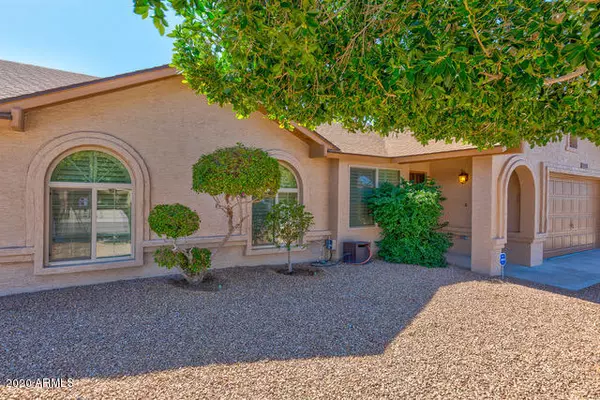$370,000
$349,900
5.7%For more information regarding the value of a property, please contact us for a free consultation.
4 Beds
2 Baths
1,643 SqFt
SOLD DATE : 04/07/2020
Key Details
Sold Price $370,000
Property Type Single Family Home
Sub Type Single Family - Detached
Listing Status Sold
Purchase Type For Sale
Square Footage 1,643 sqft
Price per Sqft $225
Subdivision Stoneybrook Three Lot 293-354 Tr A
MLS Listing ID 6047160
Sold Date 04/07/20
Style Ranch
Bedrooms 4
HOA Y/N No
Originating Board Arizona Regional Multiple Listing Service (ARMLS)
Year Built 1988
Annual Tax Amount $1,351
Tax Year 2019
Lot Size 9,004 Sqft
Acres 0.21
Property Description
WOW! This is a great home! 4 Bedroom 2 Bath. Loaded with upgrades!Some upgrades to mention, tile/wood flooring,upgraded baseboards,designer lighting fixtures,granite/corian countertops,tile backsplash,wood shutters,lever door handles,upgraded bathroom vanities,designer doors etc. Thats just on the inside. Outside detached garage with 100 amp sub panel/220 v and swamp cooler,2 RV gates one 10ft the other 12ft ,rain gutters,lots of concrete,storage shed,energy efficient dual and triple pane windows,flood lights,newer roof,block fencing all around,huge awning,covered patio,security door,garage shelving and cabinets. this home just has to much to list. come see it for yourself. total turn key house. Pride of ownership!
Location
State AZ
County Maricopa
Community Stoneybrook Three Lot 293-354 Tr A
Direction East on Brown to 70th St. North to Gary East to property.
Rooms
Other Rooms Separate Workshop, Great Room
Den/Bedroom Plus 4
Separate Den/Office N
Interior
Interior Features Breakfast Bar, Vaulted Ceiling(s), Pantry, 3/4 Bath Master Bdrm, High Speed Internet
Heating Electric
Cooling Refrigeration, Evaporative Cooling
Flooring Tile, Wood
Fireplaces Number No Fireplace
Fireplaces Type None
Fireplace No
Window Features Vinyl Frame,Skylight(s),Double Pane Windows,Triple Pane Windows
SPA None
Laundry Wshr/Dry HookUp Only
Exterior
Exterior Feature Covered Patio(s)
Parking Features Attch'd Gar Cabinets, Electric Door Opener, RV Gate, Detached, RV Access/Parking
Garage Spaces 4.0
Carport Spaces 2
Garage Description 4.0
Fence Block
Pool None
Utilities Available SRP
Amenities Available None
Roof Type Composition
Accessibility Lever Handles
Private Pool No
Building
Lot Description Sprinklers In Rear, Sprinklers In Front, Dirt Back, Gravel/Stone Front
Story 1
Builder Name UNKNOWN
Sewer Public Sewer
Water City Water
Architectural Style Ranch
Structure Type Covered Patio(s)
New Construction No
Schools
Elementary Schools Falcon Hill Elementary School
Middle Schools Fremont Junior High School
High Schools Red Mountain High School
School District Mesa Unified District
Others
HOA Fee Include No Fees
Senior Community No
Tax ID 218-04-047
Ownership Fee Simple
Acceptable Financing Cash, Conventional, FHA, VA Loan
Horse Property N
Listing Terms Cash, Conventional, FHA, VA Loan
Financing Conventional
Read Less Info
Want to know what your home might be worth? Contact us for a FREE valuation!

Our team is ready to help you sell your home for the highest possible price ASAP

Copyright 2024 Arizona Regional Multiple Listing Service, Inc. All rights reserved.
Bought with Keller Williams Integrity First
GET MORE INFORMATION

Partner | Lic# SA575824000






