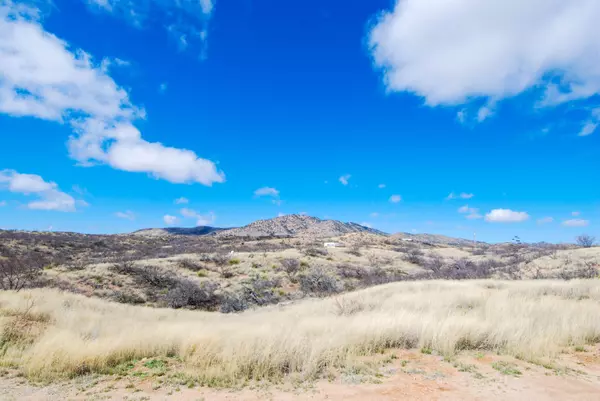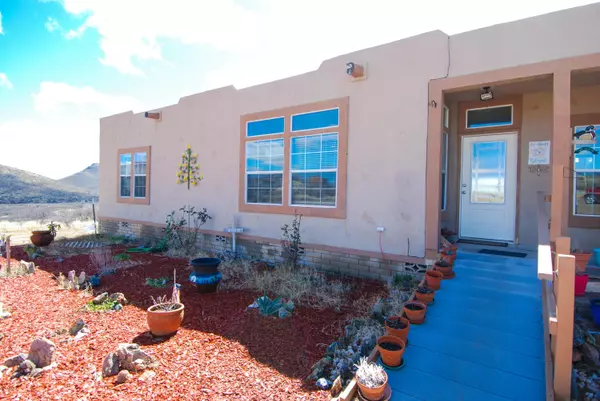$175,000
$175,000
For more information regarding the value of a property, please contact us for a free consultation.
3 Beds
2 Baths
1,986 SqFt
SOLD DATE : 04/30/2020
Key Details
Sold Price $175,000
Property Type Mobile Home
Sub Type Mfg/Mobile Housing
Listing Status Sold
Purchase Type For Sale
Square Footage 1,986 sqft
Price per Sqft $88
Subdivision Oak Mountain Ranches
MLS Listing ID 6048696
Sold Date 04/30/20
Style Territorial/Santa Fe
Bedrooms 3
HOA Y/N No
Originating Board Arizona Regional Multiple Listing Service (ARMLS)
Year Built 2006
Annual Tax Amount $1,084
Tax Year 2019
Lot Size 40.000 Acres
Acres 40.0
Property Description
Views, hills and open skies OH MY!!! 40 acre Horse Property w/ private well and a beautiful 3 bedroom 2 bath home with thoughtful interior upgrades and accents. Boasting a split floor plan with huge master suite , new wood laminate, tile, ceiling fans and light fixtures. Exterior doors, walk in closets in every room, skylights, new appliances, washer and dryer, covered porch and every window has a beautiful view! Enjoy sunrises, sunsets, birds and wildlife. Cross fenced, with several pastures, gates, a round pen, horse cover/run in shelter/equipment carport, 2 tackrooms/storage sheds, chicken coop, dog or goat pens with shelters and hay/tool shed &RV pad with power/water! Find yourself at home nestled in these beautiful hills, just 20 min from Tombstone/ 45 min from Sierra Vist
Location
State AZ
County Cochise
Community Oak Mountain Ranches
Direction Take Hwy 80, turn onto N Camino San Rafael Rd toward Gleeson. Right on Gleeson Road. Turn left on High Lonesome rd, follow graded road until white gate - Left on Zeus Hill. gate to house at top of hil
Rooms
Other Rooms Family Room
Master Bedroom Split
Den/Bedroom Plus 3
Separate Den/Office N
Interior
Interior Features Walk-In Closet(s), Kitchen Island, Pantry, Double Vanity, Full Bth Master Bdrm, Separate Shwr & Tub
Heating Natural Gas
Flooring Laminate, Tile
Fireplaces Type Family Room
Fireplace Yes
Window Features Skylight(s), Double Pane Windows
SPA None
Laundry Dryer Included, Washer Included
Exterior
Exterior Feature Covered Patio(s), Other
Parking Features RV Access/Parking
Fence Wire
Pool None
Utilities Available Propane
Amenities Available None
View Mountain(s)
Roof Type Built-Up
Accessibility Accessible Approach with Ramp
Building
Lot Description Desert Back, Natural Desert Front
Story 1
Builder Name Cavco
Sewer Septic Tank
Water Well
Architectural Style Territorial/Santa Fe
Structure Type Covered Patio(s), Other
New Construction No
Schools
Elementary Schools Elfrida Elementary School
Middle Schools Elfrida Elementary School
High Schools Tombstone High School
School District Tombstone Unified District
Others
HOA Fee Include No Fees
Senior Community No
Tax ID 112-46-003
Ownership Fee Simple
Acceptable Financing Cash, Conventional, FHA, USDA Loan, VA Loan
Horse Property Y
Horse Feature Corral(s), Other, Tack Room, See Remarks
Listing Terms Cash, Conventional, FHA, USDA Loan, VA Loan
Financing VA
Read Less Info
Want to know what your home might be worth? Contact us for a FREE valuation!

Our team is ready to help you sell your home for the highest possible price ASAP

Copyright 2024 Arizona Regional Multiple Listing Service, Inc. All rights reserved.
Bought with Keller Williams Southern AZ
GET MORE INFORMATION

Partner | Lic# SA575824000






