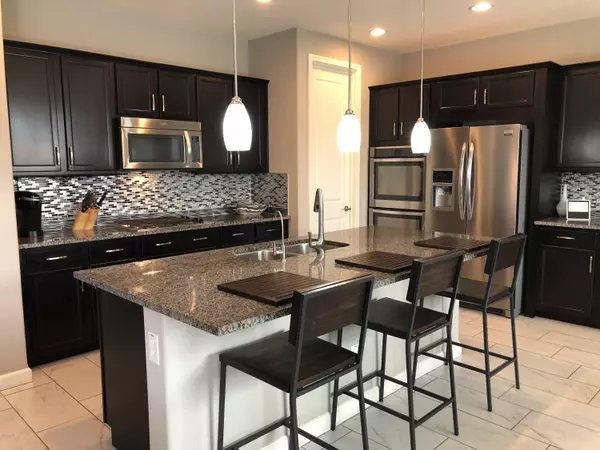$409,500
$402,900
1.6%For more information regarding the value of a property, please contact us for a free consultation.
3 Beds
2.5 Baths
2,496 SqFt
SOLD DATE : 03/24/2020
Key Details
Sold Price $409,500
Property Type Single Family Home
Sub Type Single Family - Detached
Listing Status Sold
Purchase Type For Sale
Square Footage 2,496 sqft
Price per Sqft $164
Subdivision Charleston Estates
MLS Listing ID 6041926
Sold Date 03/24/20
Style Contemporary
Bedrooms 3
HOA Fees $128/mo
HOA Y/N Yes
Originating Board Arizona Regional Multiple Listing Service (ARMLS)
Year Built 2014
Annual Tax Amount $2,941
Tax Year 2019
Lot Size 8,375 Sqft
Acres 0.19
Property Description
Welcome home to this immaculate & meticulously maintained light and bright modern craftsman single level home, complete w/ a spacious open floor plan, chef's kitchen w/ walk-in pantry, granite countertops, gorgeous backsplash, staggered cabinets and high end stainless appliances including double wall ovens (one is convection), built-in microwave, and gas cook top. Spacious master w/ master bath retreat, back yard with travertine tile/covered patio, and pool are an entertainers paradise! Home is wired for sec. system, comes w/ surround sound, is energy efficient, and has way too many construction and tech upgrades to mention! This home has it all, and even comes with a transferrable home warranty until 10/25/20! Come see this one before it's gone. All offers reviewed 3/1.
Location
State AZ
County Maricopa
Community Charleston Estates
Rooms
Master Bedroom Split
Den/Bedroom Plus 3
Separate Den/Office N
Interior
Interior Features Eat-in Kitchen, 9+ Flat Ceilings, Drink Wtr Filter Sys, No Interior Steps, Kitchen Island, Double Vanity, Full Bth Master Bdrm, Separate Shwr & Tub, High Speed Internet, Granite Counters
Heating Natural Gas
Cooling Refrigeration
Flooring Tile
Fireplaces Number No Fireplace
Fireplaces Type None
Fireplace No
Window Features Double Pane Windows
SPA None
Exterior
Exterior Feature Covered Patio(s), Private Yard
Garage Electric Door Opener
Garage Spaces 3.0
Garage Description 3.0
Fence Block
Pool Private
Utilities Available SW Gas
Amenities Available Management
Roof Type Tile
Accessibility Zero-Grade Entry, Accessible Hallway(s)
Private Pool Yes
Building
Lot Description Desert Back, Desert Front
Story 1
Builder Name Standard Pacific
Sewer Public Sewer
Water City Water
Architectural Style Contemporary
Structure Type Covered Patio(s),Private Yard
New Construction No
Schools
Elementary Schools Faith Mather Sossaman Elementary
Middle Schools Queen Creek Middle School
High Schools Queen Creek High School
School District Queen Creek Unified District
Others
HOA Name Charleston Estates
HOA Fee Include No Fees
Senior Community No
Tax ID 314-08-568
Ownership Fee Simple
Acceptable Financing Cash, Conventional, FHA
Horse Property N
Listing Terms Cash, Conventional, FHA
Financing Conventional
Read Less Info
Want to know what your home might be worth? Contact us for a FREE valuation!

Our team is ready to help you sell your home for the highest possible price ASAP

Copyright 2024 Arizona Regional Multiple Listing Service, Inc. All rights reserved.
Bought with Built By Referral Rlty Grp 02
GET MORE INFORMATION

Partner | Lic# SA575824000






