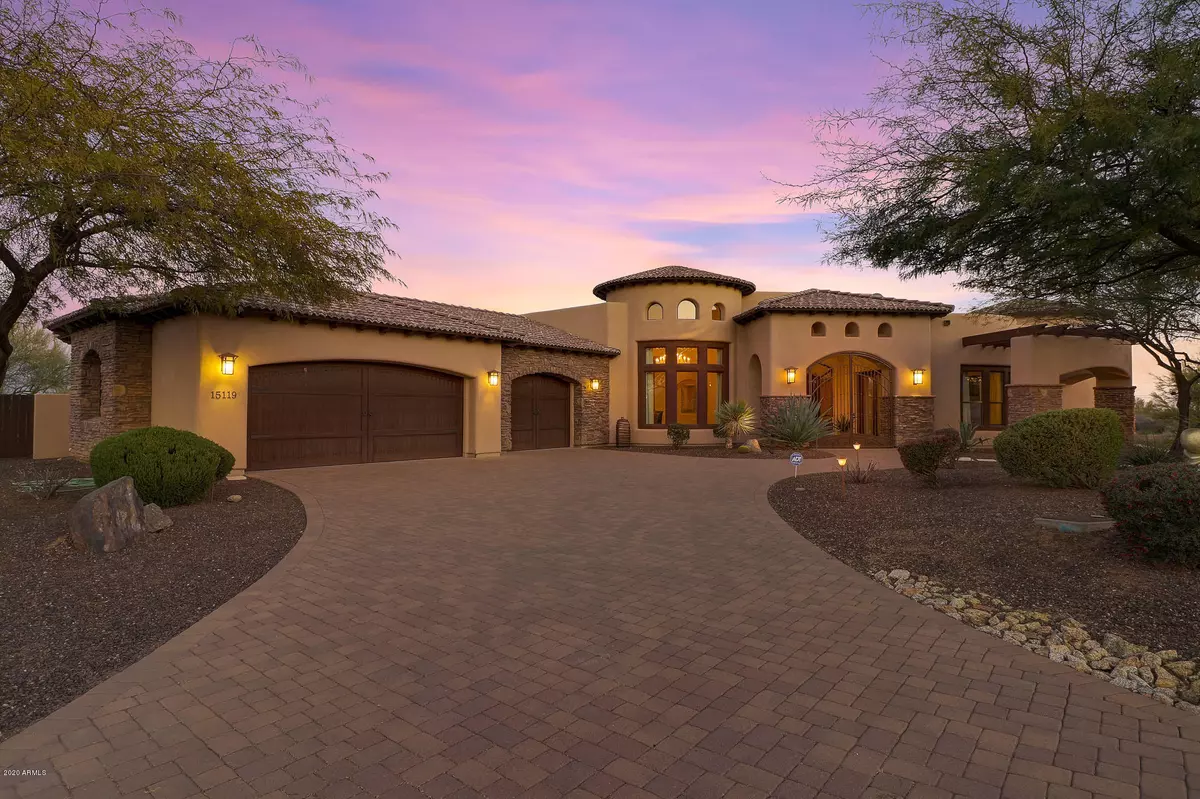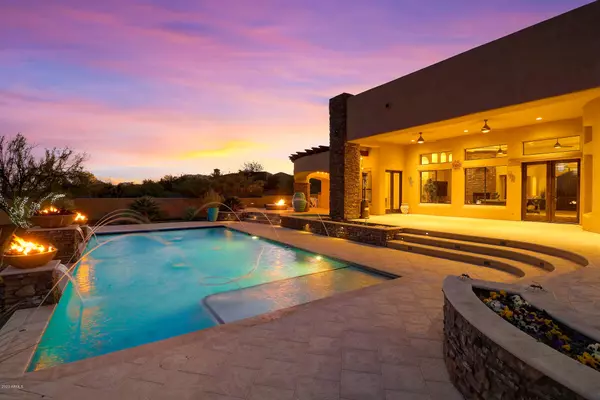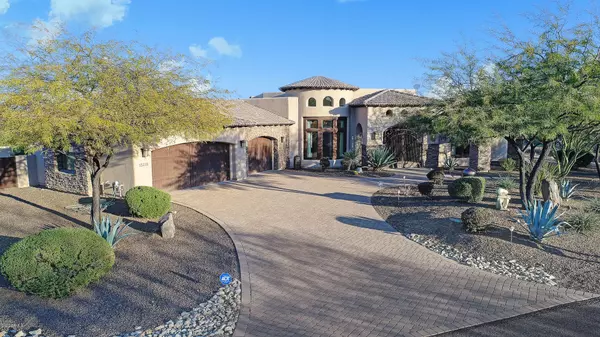$1,150,000
$1,150,000
For more information regarding the value of a property, please contact us for a free consultation.
4 Beds
3.5 Baths
4,558 SqFt
SOLD DATE : 06/24/2020
Key Details
Sold Price $1,150,000
Property Type Single Family Home
Sub Type Single Family Residence
Listing Status Sold
Purchase Type For Sale
Square Footage 4,558 sqft
Price per Sqft $252
Subdivision Rio Mountain Estates
MLS Listing ID 6040281
Sold Date 06/24/20
Bedrooms 4
HOA Fees $95/qua
HOA Y/N Yes
Year Built 2008
Annual Tax Amount $3,371
Tax Year 2019
Lot Size 1.108 Acres
Acres 1.11
Property Sub-Type Single Family Residence
Source Arizona Regional Multiple Listing Service (ARMLS)
Property Description
This stunning custom 4 bed + huge office/bedroom + 3 1/2 bath home is on a secluded 1+ acre lot in gated Rio Mountain Estates. The kitchen is an entertainer's delight, with an enormous island, professional grade appliances including gas cook top with range hood, multiple wall ovens, built-in refrigerator, walk-in pantry, and multiple work stations. Enjoy the spacious floor plan with high ceilings, tons of natural light, tumbled travertine flooring, high-end finishes throughout. The open & bright great room has a gas fireplace with stone surround, double tray ceiling and large windows with views to the resort-style backyard. The palatial master bedroom includes a sitting area and a luxurious spa-like bathroom with his and her closets. See the Features List in Docs. The master retreat has double door entry, double tray ceiling detail, an exit to the backyard. The backyard oasis is complete with a raised covered patio, custom outdoor kitchen, steps down to the sparkling heated PebbleTec pool with waterfalls and fire lights, spa just off the master, low maintenance desert landscaping, a putting green built by Celebrity Greens for $25,000 using Sugar Sand in the bunker, and views of the Four Peaks. Other features: Oversized 3 car garage with epoxy floor, Upper/lower cabinetry and sink in the laundry, two secondary bedrooms share access to a Jack & Jill bath with outdoor access, another bedroom is ensuite with a separate exit; custom window coverings on all windows, alarm system, and SO much more! Schedule your showing today!
Location
State AZ
County Maricopa
Community Rio Mountain Estates
Area Maricopa
Direction From 150th Street, Right onto Monument Rd. through gate, Right onto 151st Street, Right onto Desert Vista Ct., home on Left
Rooms
Other Rooms Guest Qtrs-Sep Entrn
Master Bedroom Split
Den/Bedroom Plus 5
Separate Den/Office Y
Interior
Interior Features High Speed Internet, Granite Counters, Double Vanity, Eat-in Kitchen, Breakfast Bar, Central Vacuum, No Interior Steps, Roller Shields, Soft Water Loop, Vaulted Ceiling(s), Wet Bar, Kitchen Island, Pantry, Full Bth Master Bdrm, Separate Shwr & Tub, Tub with Jets
Heating Electric
Cooling Central Air
Flooring Carpet, Tile
Fireplaces Type Fire Pit, 1 Fireplace, Gas
Fireplace Yes
Window Features Solar Screens
Appliance Gas Cooktop
SPA Heated,Private
Exterior
Exterior Feature Private Yard, Built-in Barbecue
Parking Features Garage Door Opener, Extended Length Garage, Direct Access, Attch'd Gar Cabinets
Garage Spaces 3.0
Garage Description 3.0
Fence See Remarks, Other, Block
Pool Heated
Community Features Gated
Utilities Available SRP
View Mountain(s)
Roof Type Tile
Porch Covered Patio(s), Patio
Total Parking Spaces 3
Private Pool Yes
Building
Lot Description Sprinklers In Rear, Sprinklers In Front, Corner Lot, Desert Back, Desert Front
Story 1
Builder Name Custom
Sewer Septic in & Cnctd
Water Pvt Water Company
Structure Type Private Yard,Built-in Barbecue
New Construction No
Schools
Elementary Schools Desert Sun Academy
Middle Schools Arroyo Elementary School
High Schools Cactus Shadows High School
School District Cave Creek Unified District
Others
HOA Name The Management Trust
HOA Fee Include Maintenance Grounds
Senior Community No
Tax ID 219-39-271
Ownership Fee Simple
Acceptable Financing Cash, Conventional, FHA, VA Loan
Horse Property N
Disclosures Agency Discl Req, Seller Discl Avail
Possession Close Of Escrow
Listing Terms Cash, Conventional, FHA, VA Loan
Financing Conventional
Read Less Info
Want to know what your home might be worth? Contact us for a FREE valuation!

Our team is ready to help you sell your home for the highest possible price ASAP

Copyright 2026 Arizona Regional Multiple Listing Service, Inc. All rights reserved.
Bought with Keller Williams Arizona Realty
GET MORE INFORMATION

Partner | Lic# SA575824000






