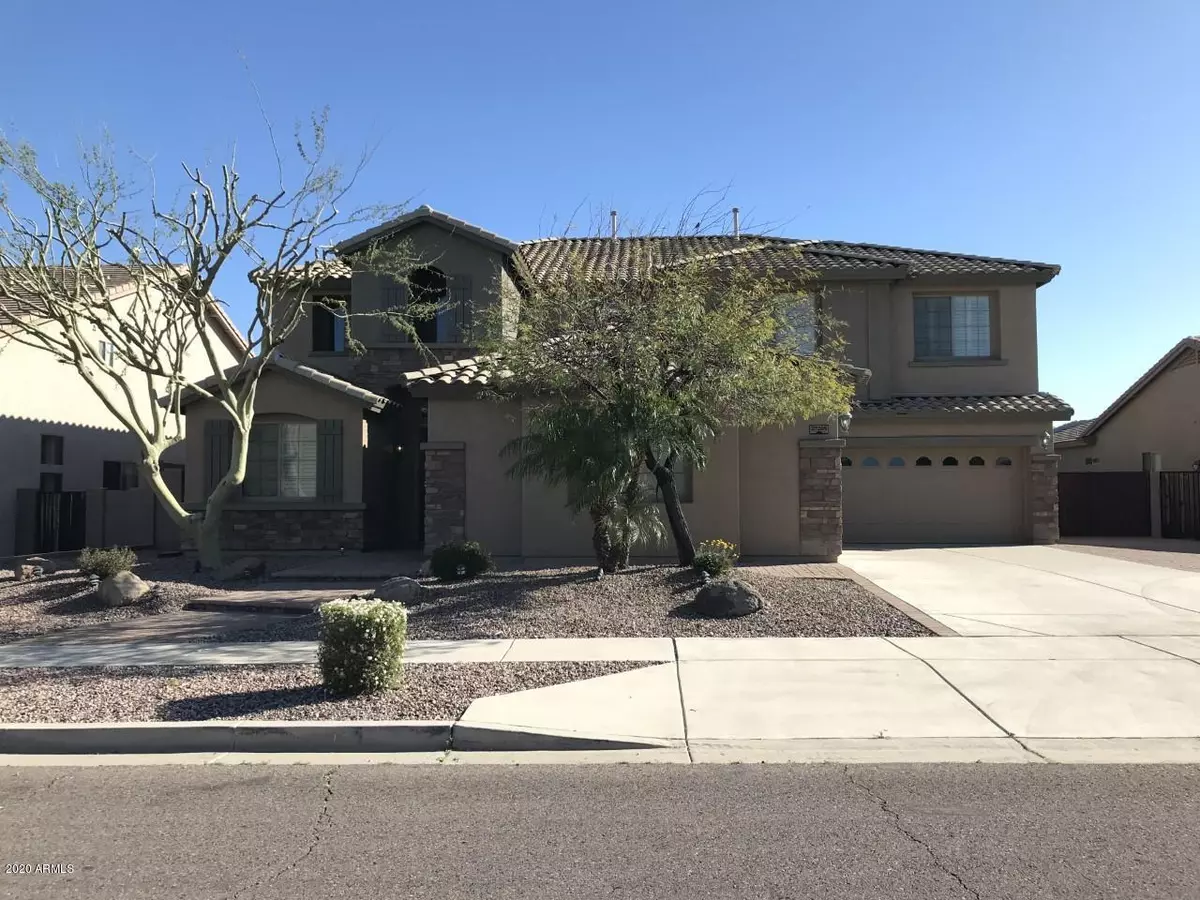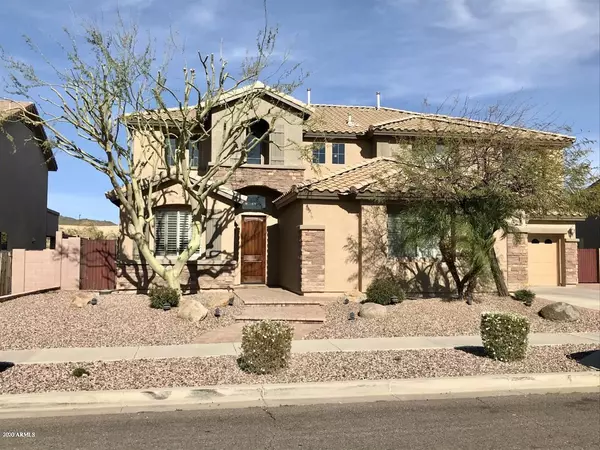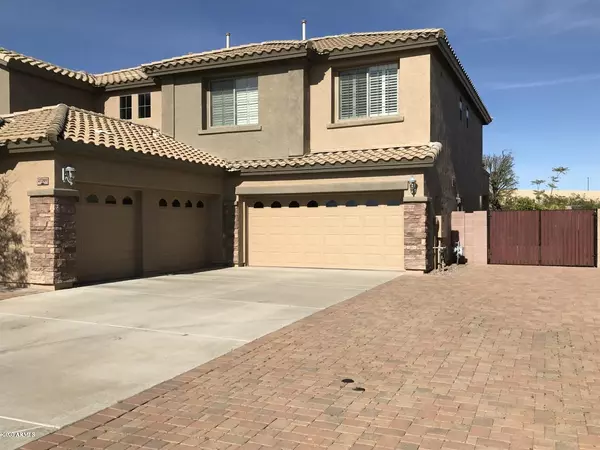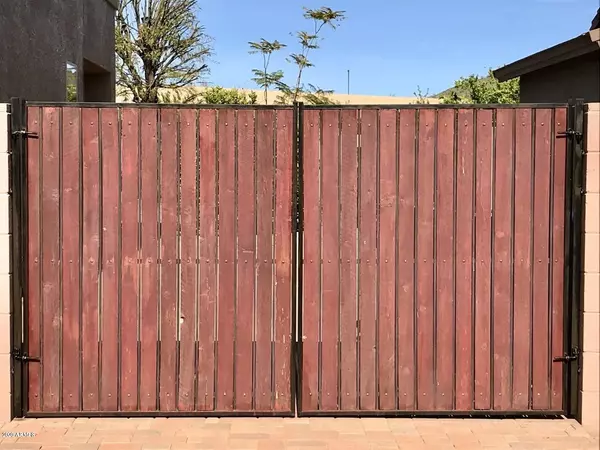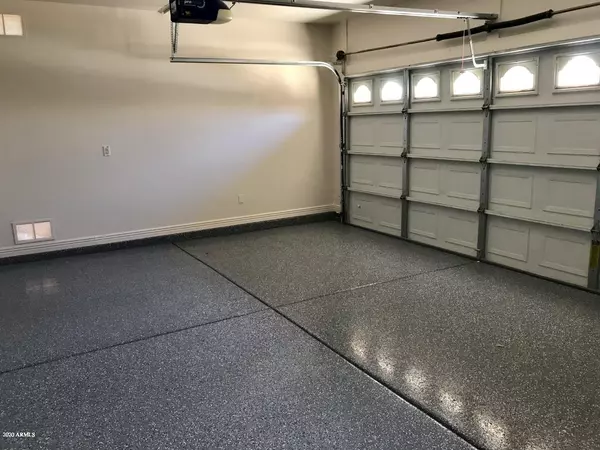$500,000
$529,900
5.6%For more information regarding the value of a property, please contact us for a free consultation.
4 Beds
2.5 Baths
3,905 SqFt
SOLD DATE : 07/07/2020
Key Details
Sold Price $500,000
Property Type Single Family Home
Sub Type Single Family - Detached
Listing Status Sold
Purchase Type For Sale
Square Footage 3,905 sqft
Price per Sqft $128
Subdivision Valley Vista Estates
MLS Listing ID 6047304
Sold Date 07/07/20
Bedrooms 4
HOA Fees $60/qua
HOA Y/N Yes
Originating Board Arizona Regional Multiple Listing Service (ARMLS)
Year Built 2008
Annual Tax Amount $3,538
Tax Year 2019
Lot Size 0.266 Acres
Acres 0.27
Property Description
This beautiful two story home sits on a 1/4 of an acre lot and has lots of indoor and outdoor living spaces. there are 4 car garages with epoxy floor. Inside has beautiful natural stone flooring and plantation shutters everywhere. Kitchen has granite countertops with decorative stones on kitchen wall and breakfast bar, upgraded kitchen cabinets, stainless steel double ovens,microwave and a huge bay window overlooking the backyard and mountains. Outside has 10 feet RV gates with pavers from front all the way to backyard. Backyard has full length patio with stone flooring and a Park like professional landscaping with pavers and BBQ and no back neighbor.The house was painted inside and outside by a professional painter just before it was put on the market for sale and looks and feels like new
Location
State AZ
County Maricopa
Community Valley Vista Estates
Direction From Jomax and I-17 head east and turn left on 21st Ave then right on Molly Lane then left on 20th Lane and follow this curve road all the way to Gidiyup and property is the 3rd house on the right.
Rooms
Den/Bedroom Plus 5
Separate Den/Office Y
Interior
Interior Features Breakfast Bar, Kitchen Island, Double Vanity, Full Bth Master Bdrm, Separate Shwr & Tub, Granite Counters
Heating Natural Gas
Cooling Refrigeration, Ceiling Fan(s)
Fireplaces Number No Fireplace
Fireplaces Type None
Fireplace No
SPA None
Laundry Wshr/Dry HookUp Only
Exterior
Garage Spaces 4.0
Garage Description 4.0
Fence Block
Pool None
Landscape Description Irrigation Back, Irrigation Front
Utilities Available APS, SW Gas
Amenities Available Rental OK (See Rmks)
Roof Type Tile
Private Pool No
Building
Lot Description Gravel/Stone Front, Gravel/Stone Back, Irrigation Front, Irrigation Back
Story 2
Builder Name Meritage Homes
Sewer Public Sewer
Water City Water
New Construction No
Schools
Elementary Schools Norterra Canyon K-8
Middle Schools Norterra Canyon K-8
High Schools Barry Goldwater High School
School District Deer Valley Unified District
Others
HOA Name Valley Vista HOA
HOA Fee Include Maintenance Grounds
Senior Community No
Tax ID 210-20-265
Ownership Fee Simple
Acceptable Financing Cash, Conventional, FHA
Horse Property N
Listing Terms Cash, Conventional, FHA
Financing Conventional
Special Listing Condition Owner/Agent
Read Less Info
Want to know what your home might be worth? Contact us for a FREE valuation!

Our team is ready to help you sell your home for the highest possible price ASAP

Copyright 2024 Arizona Regional Multiple Listing Service, Inc. All rights reserved.
Bought with HomeSmart
GET MORE INFORMATION

Partner | Lic# SA575824000

