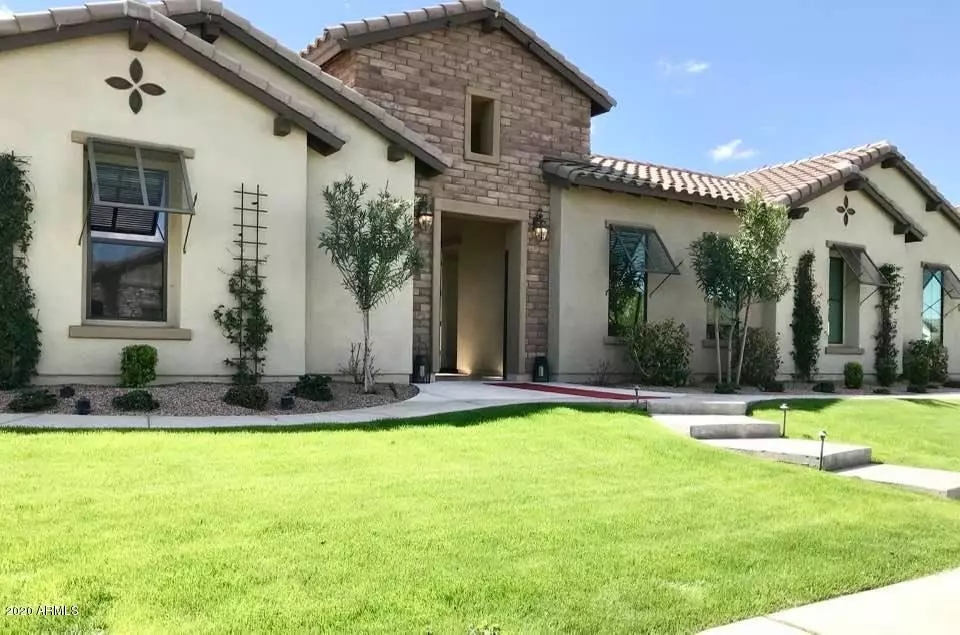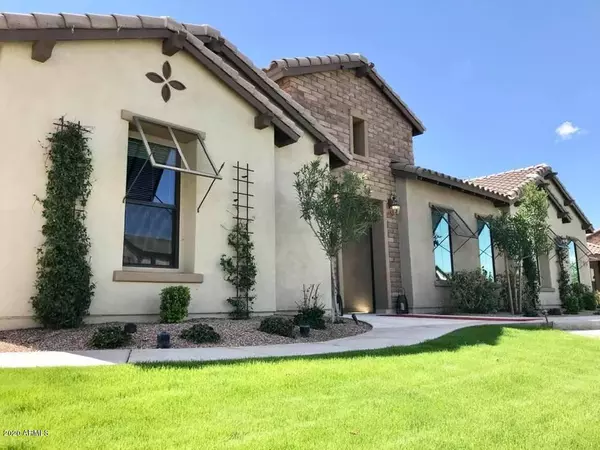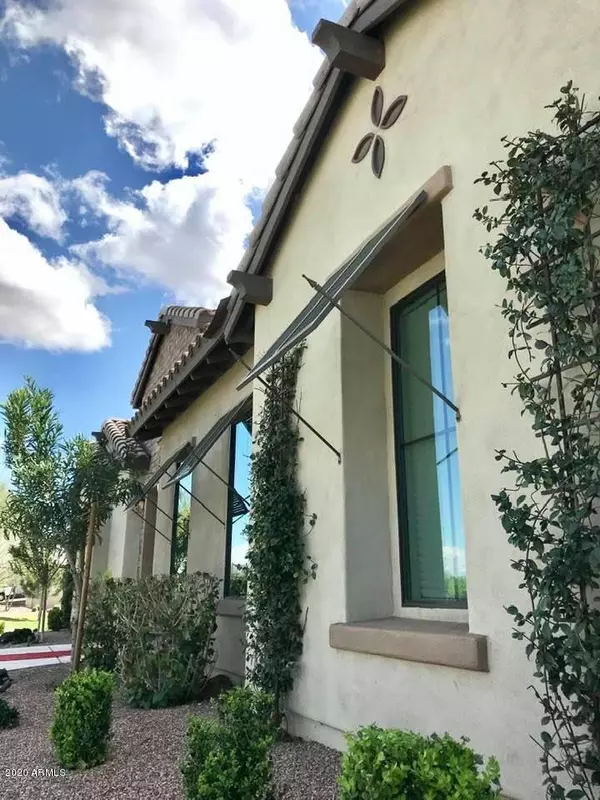$840,000
$859,000
2.2%For more information regarding the value of a property, please contact us for a free consultation.
4 Beds
4.5 Baths
4,300 SqFt
SOLD DATE : 06/18/2020
Key Details
Sold Price $840,000
Property Type Single Family Home
Sub Type Single Family - Detached
Listing Status Sold
Purchase Type For Sale
Square Footage 4,300 sqft
Price per Sqft $195
Subdivision Dorada Estates By Toll Brothers
MLS Listing ID 6044653
Sold Date 06/18/20
Style Spanish
Bedrooms 4
HOA Fees $212/mo
HOA Y/N Yes
Originating Board Arizona Regional Multiple Listing Service (ARMLS)
Year Built 2016
Annual Tax Amount $5,451
Tax Year 2019
Lot Size 0.449 Acres
Acres 0.45
Property Description
What do you get when you combine energy efficient high-end construction, an amazing location, highly rated schools, & a fully ADA home? The opportunity of a life time! You'll never want (or need) to move again! Situated on ½ acre lot next to a park in the highly desirable Dorada Estates, this meticulously maintained home features over $130k of after-closing luxury upgrades. Need more room away from the kids to work from home? Use the separate casita with office & exercise room. Need a place to relax after a stressful day? The quiet, peaceful, private courtyard is your in-home getaway. Want to have fun with the kids while practicing social distancing? The spacious landscaped backyard comes with a splashpad, bb ct & room to add your dream pool! Priced $40k below appraisal! Won't last long! RV gate. Gated community with parks, basketball court, and walking paths!
Location
State AZ
County Maricopa
Community Dorada Estates By Toll Brothers
Direction Dorada Estates is located on the southeast corner of Ocotillo Road and Recker Rd. South on Higley Road to Ocotillo Rd, east on Ocotillo Rd to Recker Rd.
Rooms
Other Rooms Separate Workshop, Family Room, BonusGame Room
Master Bedroom Split
Den/Bedroom Plus 6
Separate Den/Office Y
Interior
Interior Features Eat-in Kitchen, Breakfast Bar, No Interior Steps, Soft Water Loop, Kitchen Island, Pantry, 2 Master Baths, Double Vanity, Full Bth Master Bdrm, Separate Shwr & Tub, Granite Counters
Heating Natural Gas
Cooling Refrigeration, Programmable Thmstat, Ceiling Fan(s)
Flooring Carpet, Tile
Fireplaces Number No Fireplace
Fireplaces Type None
Fireplace No
Window Features Double Pane Windows,Low Emissivity Windows,Tinted Windows
SPA None
Laundry Engy Star (See Rmks), Wshr/Dry HookUp Only
Exterior
Exterior Feature Covered Patio(s), Playground, Misting System, Patio, Private Yard
Garage Dir Entry frm Garage, Electric Door Opener
Garage Spaces 3.0
Garage Description 3.0
Fence Block
Pool None
Community Features Gated Community, Playground, Biking/Walking Path
Utilities Available SRP, SW Gas
Amenities Available Management
Roof Type Tile
Accessibility Zero-Grade Entry, Bath Roll-Under Sink, Bath Roll-In Shower, Bath Raised Toilet, Bath Grab Bars, Bath 60in Trning Rad, Accessible Hallway(s)
Private Pool No
Building
Lot Description Grass Front, Grass Back, Auto Timer H2O Front, Auto Timer H2O Back
Story 1
Builder Name Toll Brothers
Sewer Public Sewer
Water City Water
Architectural Style Spanish
Structure Type Covered Patio(s),Playground,Misting System,Patio,Private Yard
New Construction No
Schools
Elementary Schools Dr Gary And Annette Auxier Elementary School
Middle Schools Dr Camille Casteel High School
High Schools Dr Camille Casteel High School
School District Chandler Unified District
Others
HOA Name CCMC
HOA Fee Include Maintenance Grounds
Senior Community No
Tax ID 304-85-966
Ownership Fee Simple
Acceptable Financing Cash, Conventional, 1031 Exchange
Horse Property N
Listing Terms Cash, Conventional, 1031 Exchange
Financing Conventional
Read Less Info
Want to know what your home might be worth? Contact us for a FREE valuation!

Our team is ready to help you sell your home for the highest possible price ASAP

Copyright 2024 Arizona Regional Multiple Listing Service, Inc. All rights reserved.
Bought with HomeSmart
GET MORE INFORMATION

Partner | Lic# SA575824000






