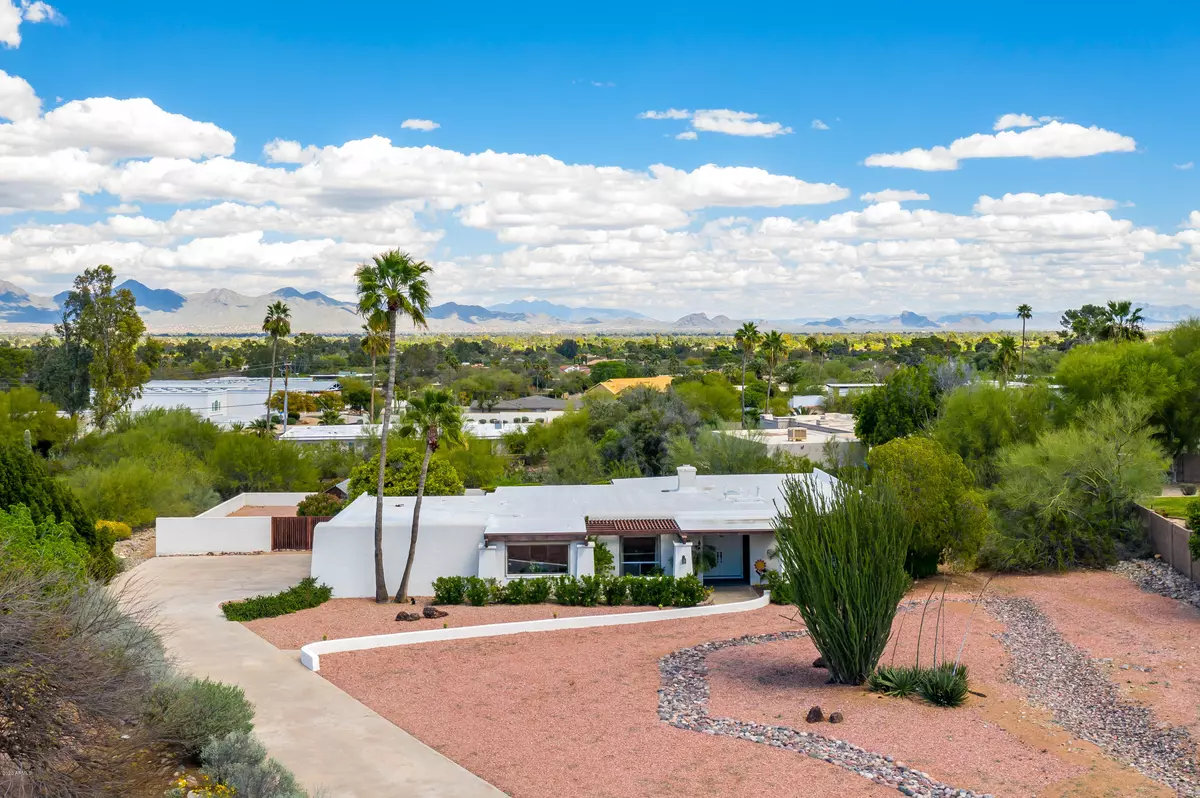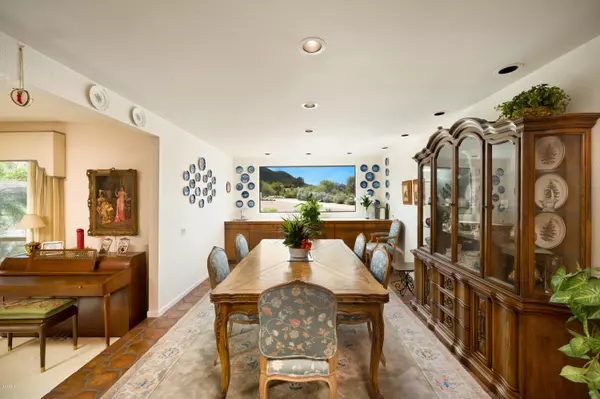$840,000
$850,000
1.2%For more information regarding the value of a property, please contact us for a free consultation.
4 Beds
2.5 Baths
2,596 SqFt
SOLD DATE : 06/16/2020
Key Details
Sold Price $840,000
Property Type Single Family Home
Sub Type Single Family - Detached
Listing Status Sold
Purchase Type For Sale
Square Footage 2,596 sqft
Price per Sqft $323
Subdivision Tatum Mountain Estates Lots 1-28
MLS Listing ID 6056721
Sold Date 06/16/20
Style Other (See Remarks)
Bedrooms 4
HOA Y/N No
Originating Board Arizona Regional Multiple Listing Service (ARMLS)
Year Built 1973
Annual Tax Amount $5,225
Tax Year 2019
Lot Size 0.813 Acres
Acres 0.81
Property Description
Situated near the base of Phoenix Mountains Preserve, this beautifully maintained, original owner home is ready for move in or, if you'd like to turn it into the property of your dreams, it's the perfect canvas to add your personal touch! With an expansive 35,000 sf lot and a desert wash sitting behind the property line, you'll have plenty of privacy and just enough space from your neighbors. Stunning mountain views capture your attention from several locations, both inside and outside of the home! The interior layout of this classic territorial home offers a formal living room, formal dining space, family room, eat-in kitchen, and a spacious master retreat. The entertainer's backyard features covered patios, lush green grass, a sparkling pool, and storage shed.
Location
State AZ
County Maricopa
Community Tatum Mountain Estates Lots 1-28
Rooms
Other Rooms Great Room, Family Room
Den/Bedroom Plus 5
Separate Den/Office Y
Interior
Interior Features Eat-in Kitchen, Pantry, Full Bth Master Bdrm
Heating Natural Gas
Cooling Refrigeration
Flooring Carpet, Tile
Fireplaces Type Other (See Remarks)
SPA None
Exterior
Garage Spaces 2.0
Carport Spaces 2
Garage Description 2.0
Fence Block
Pool Private
Utilities Available APS, SW Gas
Amenities Available None
Roof Type Rolled/Hot Mop
Private Pool Yes
Building
Lot Description Gravel/Stone Front, Gravel/Stone Back, Grass Back
Story 1
Builder Name UNKNOWN
Sewer Septic in & Cnctd
Water City Water
Architectural Style Other (See Remarks)
New Construction No
Schools
Elementary Schools Cherokee Elementary School
Middle Schools Cocopah Middle School
High Schools Chaparral High School
School District Scottsdale Unified District
Others
HOA Fee Include No Fees
Senior Community No
Tax ID 168-81-022
Ownership Fee Simple
Acceptable Financing Cash, Conventional
Horse Property N
Listing Terms Cash, Conventional
Financing Conventional
Special Listing Condition Probate Listing
Read Less Info
Want to know what your home might be worth? Contact us for a FREE valuation!

Our team is ready to help you sell your home for the highest possible price ASAP

Copyright 2024 Arizona Regional Multiple Listing Service, Inc. All rights reserved.
Bought with Platinum Living Realty
GET MORE INFORMATION

Partner | Lic# SA575824000






